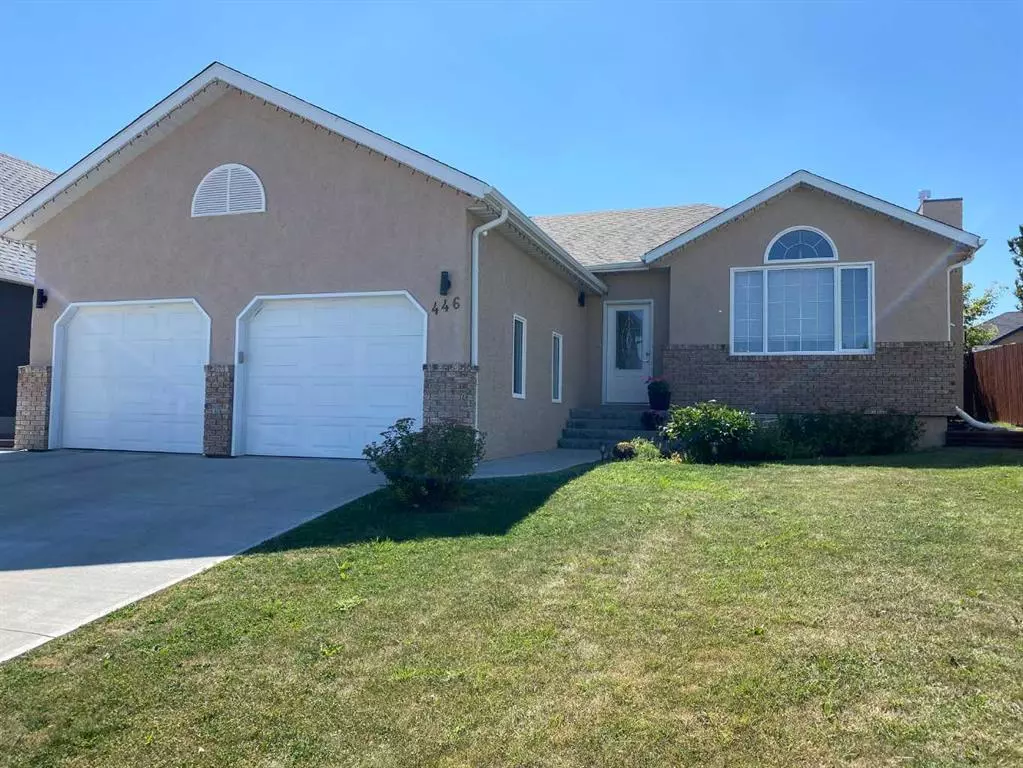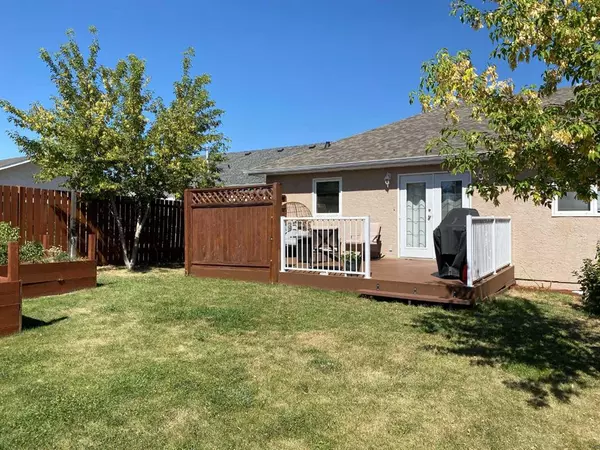$400,000
$420,000
4.8%For more information regarding the value of a property, please contact us for a free consultation.
446 Pineridge WAY Pincher Creek, AB T0K 1W0
4 Beds
3 Baths
1,301 SqFt
Key Details
Sold Price $400,000
Property Type Single Family Home
Sub Type Detached
Listing Status Sold
Purchase Type For Sale
Square Footage 1,301 sqft
Price per Sqft $307
MLS® Listing ID A2073832
Sold Date 11/16/23
Style Bungalow
Bedrooms 4
Full Baths 3
Originating Board Lethbridge and District
Year Built 1993
Annual Tax Amount $3,624
Tax Year 2023
Lot Size 7,103 Sqft
Acres 0.16
Property Description
Well maintained Erickson built home located in a desirable South Hill location. This 4 bedroom, 3 bath home has low maintenance stucco exterior and Trex decking on the rear private deck. The back yard has a separate parking area for extra vehicles or R.V. The freshly painted, fully fenced yard also has raised beds for garden or flowers and has established perennials. The main floor of this home has a warm, welcoming feel with rich hardwood flooring, vaulted ceiling and a gas fireplace. The kitchen has oak cabinetry and a good sized pantry. Garden doors off the dining room lead to the rear deck. The basement of the home offers a large L shape family room and games room as well as a nook perfect for an office set up. The fourth bedroom and 3 piece bath finish off the basement layout.
Location
Province AB
County Pincher Creek No. 9, M.d. Of
Zoning R1
Direction N
Rooms
Basement Finished, Full
Interior
Interior Features Ceiling Fan(s), Central Vacuum, Kitchen Island, No Animal Home, No Smoking Home, Open Floorplan, Pantry, Vaulted Ceiling(s), Vinyl Windows
Heating Fireplace(s), Forced Air, Natural Gas
Cooling None
Flooring Carpet, Hardwood, Laminate, Linoleum, Tile
Fireplaces Number 1
Fireplaces Type Gas, Living Room, Mantle, Tile
Appliance Dishwasher, Electric Stove, Garage Control(s), Garburator, Microwave Hood Fan, Refrigerator, Washer/Dryer, Window Coverings
Laundry In Basement
Exterior
Garage Alley Access, Concrete Driveway, Double Garage Attached, Garage Door Opener, Garage Faces Front, Insulated, Off Street, RV Access/Parking
Garage Spaces 2.0
Garage Description Alley Access, Concrete Driveway, Double Garage Attached, Garage Door Opener, Garage Faces Front, Insulated, Off Street, RV Access/Parking
Fence Fenced
Community Features Schools Nearby, Street Lights
Roof Type Asphalt Shingle
Porch Deck
Lot Frontage 59.0
Total Parking Spaces 5
Building
Lot Description Back Lane, Few Trees, Lawn, Garden, Irregular Lot, Landscaped
Foundation Poured Concrete
Architectural Style Bungalow
Level or Stories One
Structure Type Brick,Stucco,Wood Frame
Others
Restrictions None Known
Tax ID 56569055
Ownership Private
Read Less
Want to know what your home might be worth? Contact us for a FREE valuation!

Our team is ready to help you sell your home for the highest possible price ASAP






