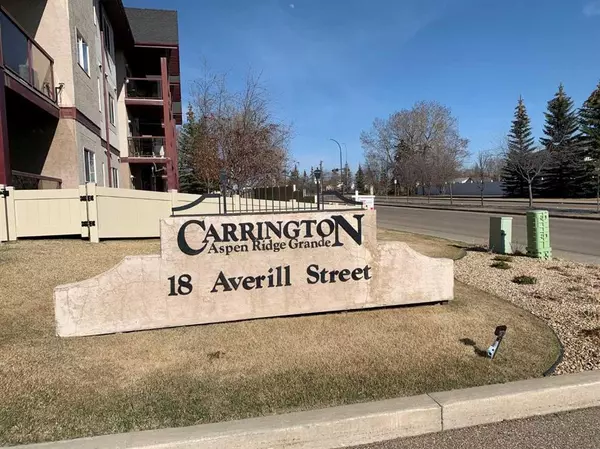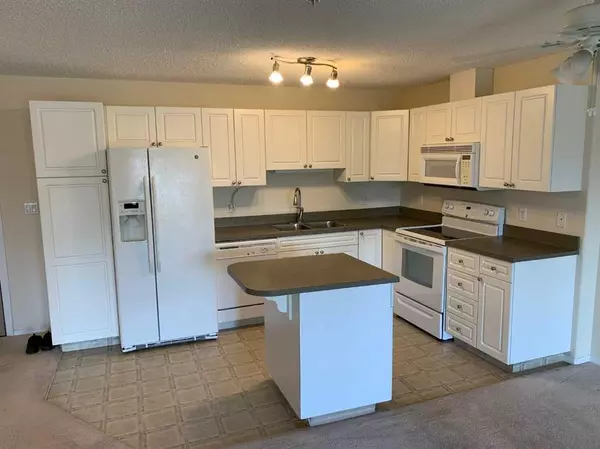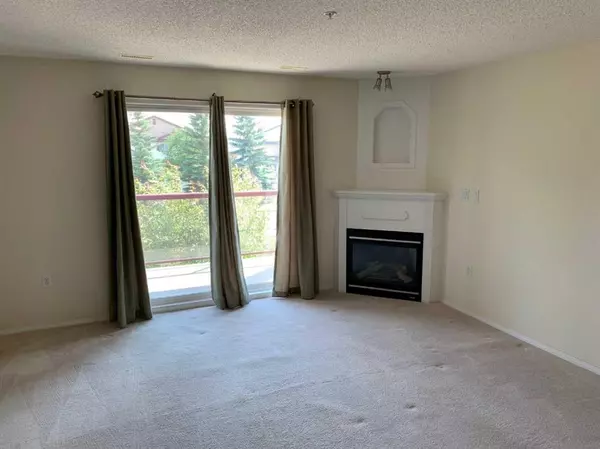$185,000
$189,900
2.6%For more information regarding the value of a property, please contact us for a free consultation.
18 Averill ST #229 Red Deer, AB T4R 3J1
1 Bed
1 Bath
810 SqFt
Key Details
Sold Price $185,000
Property Type Condo
Sub Type Apartment
Listing Status Sold
Purchase Type For Sale
Square Footage 810 sqft
Price per Sqft $228
Subdivision Aspen Ridge
MLS® Listing ID A2070267
Sold Date 11/15/23
Style Low-Rise(1-4)
Bedrooms 1
Full Baths 1
Condo Fees $319/mo
Originating Board Central Alberta
Year Built 2003
Annual Tax Amount $1,825
Tax Year 2023
Property Description
Great condo in Aspen Ridge facing South so lots of sunlight! Covered deck has BBQ hook-up. Tempered glass panels, Duradek flooring & view to the South. Bright open plan, spacious kitchen with raised white panel cabinets, island & large eating area. Plenty of storage space in the laundry room, fits a freezer which is included. Cozy living room has a corner gas fireplace. Air conditioned. Amenities include a library, fitness room, guest suite, social activity room with shuffleboard, pool table & cozy visiting room. One heated underground assigned parking stall #46. Storage area in front of stall.
Location
Province AB
County Red Deer
Zoning R2
Direction S
Rooms
Basement None
Interior
Interior Features Kitchen Island, Open Floorplan
Heating Forced Air, Natural Gas
Cooling Central Air
Flooring Carpet, Linoleum
Fireplaces Number 1
Fireplaces Type Gas, Living Room, Mantle
Appliance Dishwasher, Freezer, Garage Control(s), Microwave, Refrigerator, Stove(s), Washer/Dryer Stacked, Window Coverings
Laundry In Unit
Exterior
Garage Underground
Garage Description Underground
Community Features Schools Nearby, Shopping Nearby, Sidewalks, Street Lights
Amenities Available Elevator(s), Fitness Center, Guest Suite, Parking, Party Room, Recreation Facilities
Roof Type Asphalt Shingle
Porch Balcony(s)
Exposure S
Total Parking Spaces 1
Building
Story 3
Architectural Style Low-Rise(1-4)
Level or Stories Single Level Unit
Structure Type Stucco
Others
HOA Fee Include Caretaker,Common Area Maintenance,Gas,Heat,Insurance,Maintenance Grounds,Professional Management,Reserve Fund Contributions,Sewer,Snow Removal,Trash,Water
Restrictions None Known
Tax ID 83341939
Ownership Private
Pets Description No
Read Less
Want to know what your home might be worth? Contact us for a FREE valuation!

Our team is ready to help you sell your home for the highest possible price ASAP






