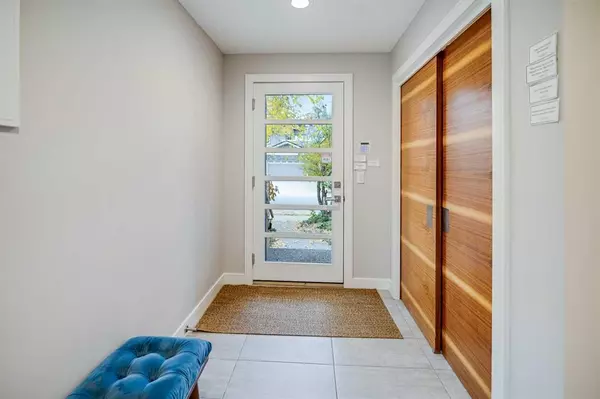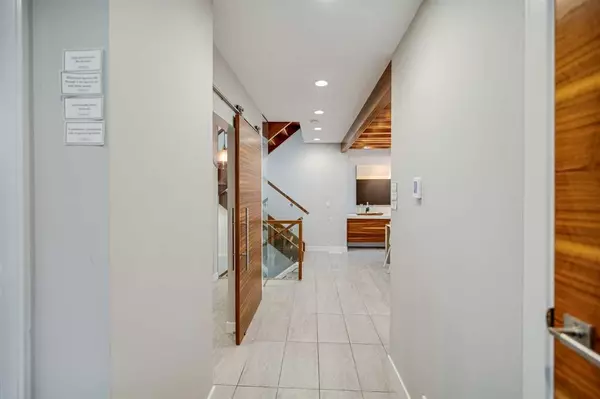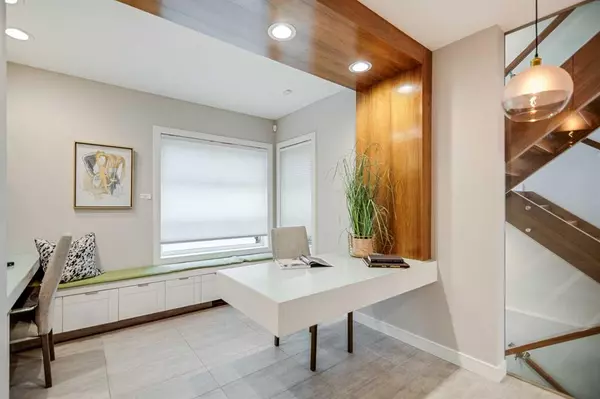$1,150,000
$1,150,000
For more information regarding the value of a property, please contact us for a free consultation.
57 New ST SE Calgary, AB T2G 3X8
5 Beds
4 Baths
2,443 SqFt
Key Details
Sold Price $1,150,000
Property Type Single Family Home
Sub Type Detached
Listing Status Sold
Purchase Type For Sale
Square Footage 2,443 sqft
Price per Sqft $470
Subdivision Inglewood
MLS® Listing ID A2086701
Sold Date 11/14/23
Style 3 Storey
Bedrooms 5
Full Baths 3
Half Baths 1
Originating Board Calgary
Year Built 2013
Annual Tax Amount $5,763
Tax Year 2023
Lot Size 3,100 Sqft
Acres 0.07
Property Description
Welcome to 57 New Street. This 5 bed, 3.5 bath 2443 sq ft home is located in Inglewood. This home offers direct river access and breathtaking views of downtown. This residence combines modern luxury with eco-friendly features to create a one-of-a-kind living experience. The open-concept design allows for easy flow into the dining area, living room, and kitchen. The spacious living room features a stunning natural gas fireplace. While the dining area showcases a unique coffered ceiling adorned in Australian walnut. Moving onto the gourmet kitchen that is a chef's dream with high-end modern built-in appliances, a waterfall kitchen island, quartz countertops, and a convenient breakfast bar. The pantry offers ample storage space, while the wet bar adds a touch of sophistication to any gathering. The second level includes an elevated living room, a treehouse-like art studio, and three spacious bedrooms which provide plenty of room for the whole family, each boasting its own unique charm and appeal. The laundry room on the upper level adds convenience, while the skylights fill the space with natural light. A 4 pc bathroom backs onto the laundry room, which is easily accessible from 3 bedrooms and includes a chute from the retreat above. Make your way upstairs and discover the luxurious primary suite that features a walk-in closet, ensuite bathroom with double vanity, claw-foot bathtub, and glass-walled shower with a rain ceiling fixture for the ultimate luxurious retreat. With triple-opening skylights and a private deck, this level feels like a serene oasis that has stunning views. Descend to the fully developed basement that has 9-foot ceilings and includes a wet bar with wine storage, a games room, a media room, a fourth bedroom, and a guest suite with a Murphy bed, which provides the perfect space for guests or a growing family. The home automation system allows for whole home lighting automation, AV control, and built-in video security. The mechanical room is designed for low maintenance and serves as the heart of this highly efficient home. This home also has heated floors on all levels which provides additional comfort. Outside, as you approach the home, you'll be captivated by its eco-friendly driveway and beautifully landscaped front yard. Enjoy the inviting professionally landscaped backyard that is perfect for playing catch or enjoying outdoor activities, and has underground sprinklers Gather around the fire pit with loved ones to enjoy the beautiful evenings. The dog run provides a safe space for your furry friends. You will appreciate the convenience of having the river, schools, shopping, and parks nearby. Notable updates and renovations include an eco-friendly driveway, hydronic floor heating, Lutron automated blinds, and a super insulated structure. Discover the perfect blend of style, comfort, and eco-friendly living. Don't miss out on the opportunity to own this luxurious custom-built home in Inglewood. Book your showing today!
Location
Province AB
County Calgary
Area Cal Zone Cc
Zoning R-C2
Direction N
Rooms
Basement Finished, Full
Interior
Interior Features Breakfast Bar, Built-in Features, Ceiling Fan(s), Central Vacuum, Double Vanity, Kitchen Island, Pantry, Recessed Lighting, Skylight(s), Walk-In Closet(s), Wet Bar
Heating Forced Air, Natural Gas
Cooling Full
Flooring Carpet, Ceramic Tile
Fireplaces Number 1
Fireplaces Type Gas, Living Room
Appliance Dishwasher, Dryer, Refrigerator, Stove(s), Washer, Window Coverings
Laundry Laundry Room, Sink, Upper Level
Exterior
Garage Driveway, Parking Pad
Garage Description Driveway, Parking Pad
Fence Fenced
Community Features Park, Playground, Pool, Schools Nearby, Shopping Nearby
Roof Type Asphalt Shingle
Porch Deck, Patio
Lot Frontage 33.01
Total Parking Spaces 1
Building
Lot Description Dog Run Fenced In, Fruit Trees/Shrub(s), Garden, Landscaped, Underground Sprinklers, Treed
Foundation Poured Concrete
Architectural Style 3 Storey
Level or Stories Three Or More
Structure Type Stucco
Others
Restrictions Airspace Restriction
Tax ID 83195271
Ownership Private
Read Less
Want to know what your home might be worth? Contact us for a FREE valuation!

Our team is ready to help you sell your home for the highest possible price ASAP






