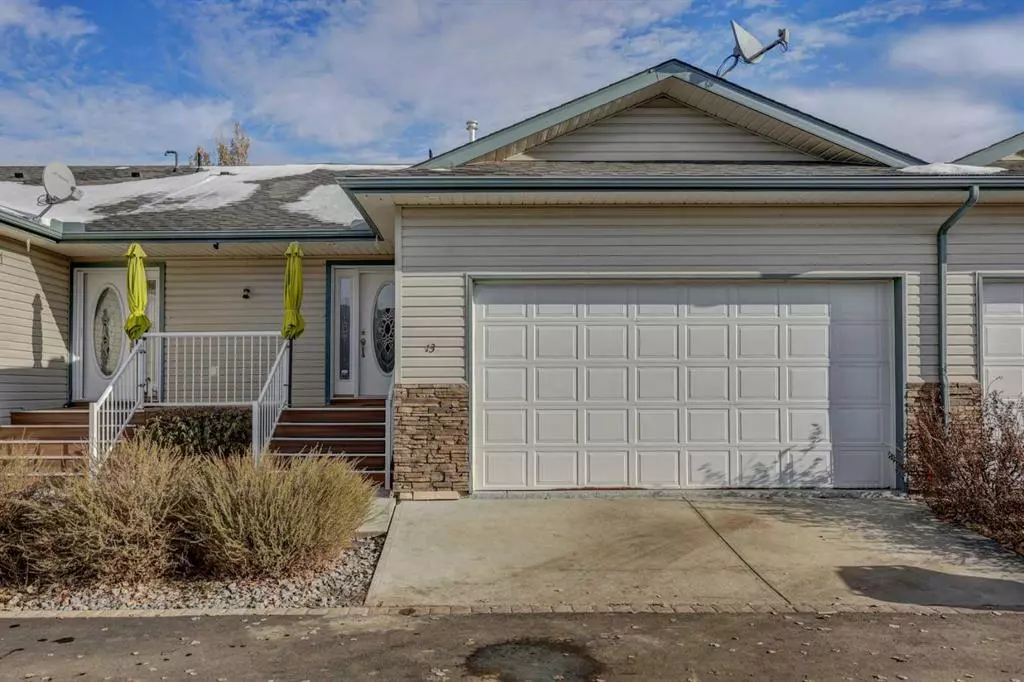$429,500
$439,900
2.4%For more information regarding the value of a property, please contact us for a free consultation.
13 Garden Way Drumheller, AB T0J 0Y5
2 Beds
3 Baths
949 SqFt
Key Details
Sold Price $429,500
Property Type Single Family Home
Sub Type Semi Detached (Half Duplex)
Listing Status Sold
Purchase Type For Sale
Square Footage 949 sqft
Price per Sqft $452
Subdivision Riverview Park
MLS® Listing ID A2091003
Sold Date 11/11/23
Style Bungalow,Up/Down
Bedrooms 2
Full Baths 2
Half Baths 1
Condo Fees $150
HOA Fees $150/mo
HOA Y/N 1
Originating Board South Central
Year Built 2011
Annual Tax Amount $3,952
Tax Year 2023
Lot Size 2,534 Sqft
Acres 0.06
Property Description
Look at this incredible property that comes with a maintenance free lifestyle. You do not have to worry about cutting grass or shoveling snow, it's all done for you. This bright spacious unit has just had a fresh coat of paint and is all ready for you to move in. These units are set up so you can live on the main floor. The master bedroom and 4 piece ensuite are on the main floor. The ensuite features a walk in tub and a walk in shower along with a large vanity, medicine cabinets and a large walk in closet. The kitchen great room has a vaulted ceiling, large window and a sky light for ample natural light. The washer and dryer are located just beyond the half bath as well so all your essential needs are on one floor. The walkout basement features a large rec room with a covered patio. There is also plenty of storage, a spare bedroom and an office flex room. The attached heated garage has epoxy feck flooring and storage cabinets for your convenience. Don't forget about the forced air furnace with central air conditioning and in floor heat in the basement. Call for your viewing today.
Location
Province AB
County Drumheller
Zoning ND
Direction S
Rooms
Basement Finished, Walk-Out To Grade
Interior
Interior Features Central Vacuum, Closet Organizers, Jetted Tub, Open Floorplan, Recessed Lighting, Skylight(s), Storage, Vaulted Ceiling(s), Walk-In Closet(s)
Heating In Floor, Forced Air, Natural Gas
Cooling Central Air
Flooring Carpet, Ceramic Tile, Hardwood
Fireplaces Number 1
Fireplaces Type Gas, Living Room
Appliance Dishwasher, Dryer, Garage Control(s), Microwave Hood Fan, Refrigerator, Stove(s), Washer, Window Coverings
Laundry Main Level
Exterior
Garage Concrete Driveway, Double Garage Attached, Garage Door Opener
Garage Spaces 2.0
Garage Description Concrete Driveway, Double Garage Attached, Garage Door Opener
Fence Partial
Community Features Shopping Nearby, Street Lights, Tennis Court(s), Walking/Bike Paths
Amenities Available Gazebo, Snow Removal, Visitor Parking
Roof Type Asphalt Shingle
Porch Deck
Exposure S
Total Parking Spaces 4
Building
Lot Description Back Yard, Landscaped
Foundation Poured Concrete
Architectural Style Bungalow, Up/Down
Level or Stories One
Structure Type Vinyl Siding,Wood Frame
Others
HOA Fee Include Maintenance Grounds,Snow Removal
Restrictions Adult Living,Pets Allowed
Tax ID 85339528
Ownership Private
Pets Description Yes
Read Less
Want to know what your home might be worth? Contact us for a FREE valuation!

Our team is ready to help you sell your home for the highest possible price ASAP






