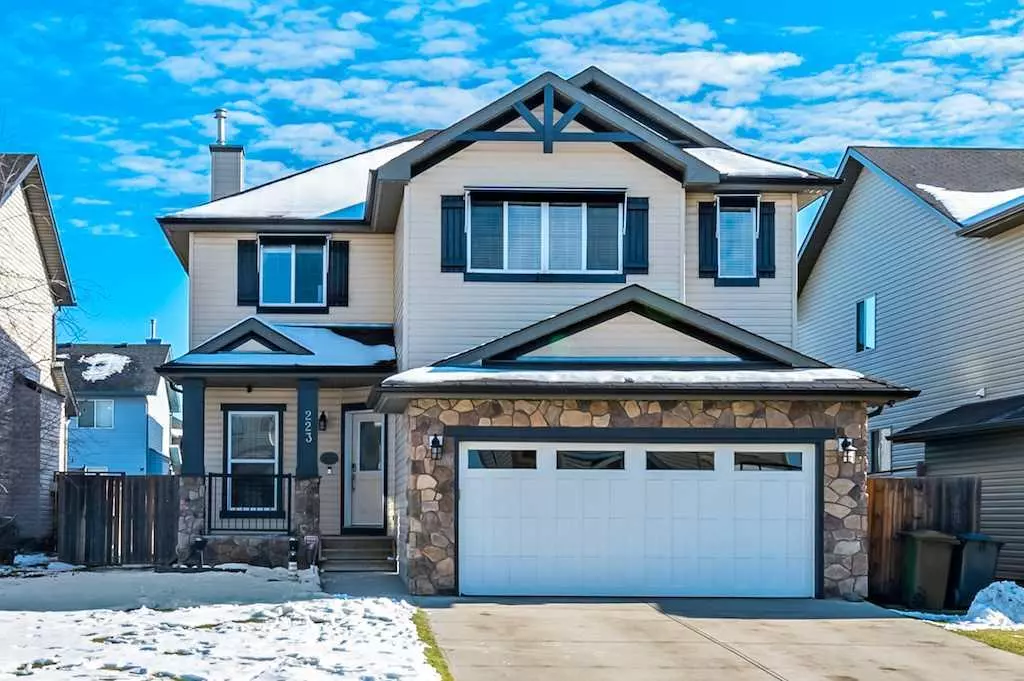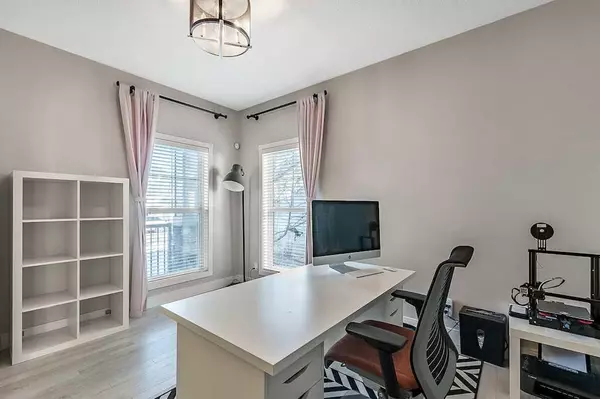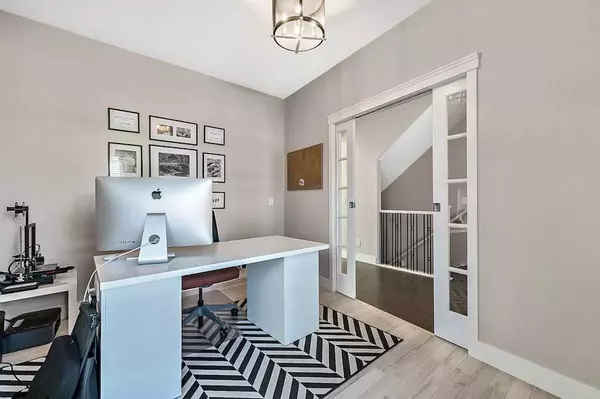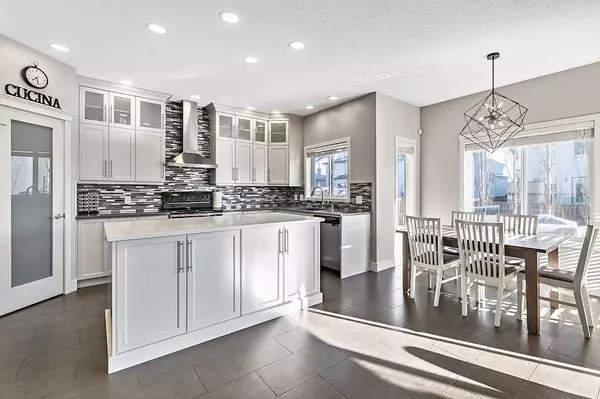$744,000
$750,000
0.8%For more information regarding the value of a property, please contact us for a free consultation.
223 Willowmere WAY SW Chestermere, AB T1X0E2
3 Beds
3 Baths
2,227 SqFt
Key Details
Sold Price $744,000
Property Type Single Family Home
Sub Type Detached
Listing Status Sold
Purchase Type For Sale
Square Footage 2,227 sqft
Price per Sqft $334
Subdivision Westmere
MLS® Listing ID A2091136
Sold Date 11/09/23
Style 2 Storey
Bedrooms 3
Full Baths 2
Half Baths 1
Originating Board Calgary
Year Built 2007
Annual Tax Amount $3,098
Tax Year 2023
Lot Size 5,512 Sqft
Acres 0.13
Property Description
This 2-storey residence boasts tasteful upgrades with a blend of high-quality materials and contemporary finishes, making it a true gem on a quiet street. The entryway is spacious and flanked by a private den/office, with large windows creating a bright working from home atmosphere. Situated away from the primary living space are a large mudroom, separate walk-in/storage room, and upgraded powder room. The home features tile flooring that adds a touch of sophistication and is easy to maintain. Overlooking the backyard is a culinary enthusiasts dream kitchen. It showcases custom upper and lower cabinets, quartz countertops, stainless steel appliances, and convenient corner pantry. Adjacent to the kitchen, is the dining area and inviting living room, with feature fireplace and built-in cabinetry, creating the ideal open-concept functional design. Step outside from the dining area onto composite decking, where your living space extends onto an expansive, private, and well-maintained backyard. The top floor features a bonus room/entertainment area, two spacious bedrooms, a full bath, and master bedroom with an en-suite and walk-in closet. Each room is thoughtfully designed with large windows allowing ample natural light and storage space. The unspoiled basement awaits your creative touch, offering endless possibilities to transform it into a space that suits your needs. Situated in a prime location, this property is conveniently close to shopping, all amenities, schools, and commuting access routes.
Location
Province AB
County Chestermere
Zoning R1
Direction W
Rooms
Basement Full, Unfinished
Interior
Interior Features High Ceilings, Kitchen Island, Open Floorplan, Quartz Counters, See Remarks
Heating Forced Air, Natural Gas
Cooling Central Air
Flooring Carpet, Ceramic Tile, Laminate
Fireplaces Number 1
Fireplaces Type Gas
Appliance Central Air Conditioner, Dishwasher, Dryer, Electric Stove, Garage Control(s), Garburator, Range Hood, Refrigerator, Washer
Laundry Laundry Room
Exterior
Garage Double Garage Attached
Garage Spaces 2.0
Garage Description Double Garage Attached
Fence Fenced
Community Features Golf, Lake, Playground, Schools Nearby, Shopping Nearby, Sidewalks, Street Lights
Roof Type Asphalt Shingle
Porch Rear Porch, See Remarks
Lot Frontage 14.62
Total Parking Spaces 4
Building
Lot Description Landscaped, Private, See Remarks
Foundation Poured Concrete
Architectural Style 2 Storey
Level or Stories Two
Structure Type Vinyl Siding,Wood Frame
Others
Restrictions None Known
Tax ID 57315802
Ownership Private
Read Less
Want to know what your home might be worth? Contact us for a FREE valuation!

Our team is ready to help you sell your home for the highest possible price ASAP






