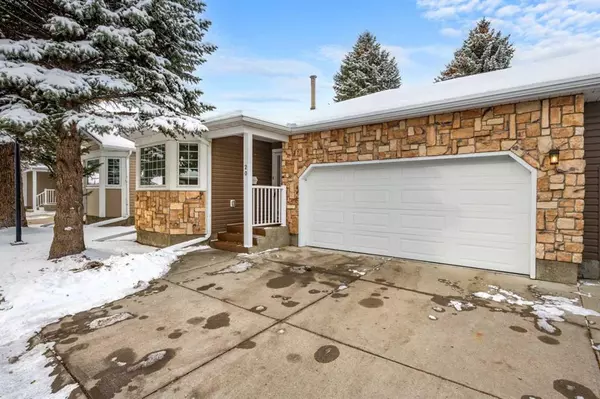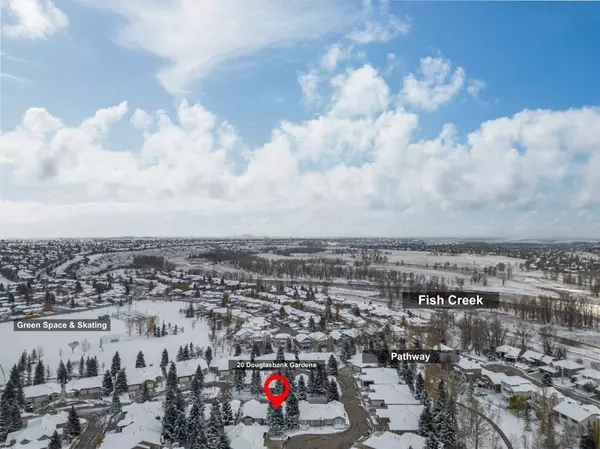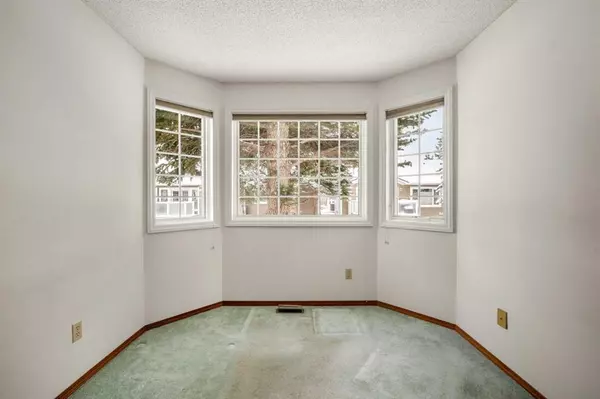$497,500
$469,900
5.9%For more information regarding the value of a property, please contact us for a free consultation.
20 Douglasbank GDNS SE Calgary, AB T2Z 2C9
3 Beds
2 Baths
1,219 SqFt
Key Details
Sold Price $497,500
Property Type Single Family Home
Sub Type Semi Detached (Half Duplex)
Listing Status Sold
Purchase Type For Sale
Square Footage 1,219 sqft
Price per Sqft $408
Subdivision Douglasdale/Glen
MLS® Listing ID A2089536
Sold Date 11/09/23
Style Bungalow,Side by Side
Bedrooms 3
Full Baths 2
Condo Fees $464
Originating Board Calgary
Year Built 1988
Annual Tax Amount $2,848
Tax Year 2023
Property Description
Welcome to Douglasbank Gardens (Village on the Green) & to arguably one of the most desirable villa developments in south Calgary. This is a very quiet cul-de-sac that offer owners a direct access path to the Bow River Pathway system & Fish Creek Park. This is an adult only complex (18+) with mostly mature owners who have lived here a long time. This home is well located in the development in a quiet spot within a short walking distance of the visitor parking. Still owned by the original owner, this home is ready for the next owners to update & make it theirs. Offering nearly 2300 square feet of space up/down, this home is great opportunity to establish one level living with the flexibility of having extra space in the basement for visitors, an entertainment area, home gym, home office and more. Enter the home from your attached double garage. You’ll love how bright this level is. There is a large primary bedroom + den. The den could be converted to a second bedroom space should you require it on the main level. Functional kitchen + eat-in space, & spacious formal dining room and living room with fireplace. The laundry is located on the upper level which is super convenient. Walk out your living area on to your spacious deck. The primary bedroom features a large ensuite space & extended walk-in closet space. The basement is fully developed with a recreation area, full bathroom, flex room & large storage area. Note all Poly-B plumbing has been removed in the home. What a location! Easy access into Fish Creek, adjacent to a large green space with skating rink, & right across the street from Douglasdale Golf Course. Super quiet in here yet really easy access to major roadways to get you on your way. What an opportunity to make this home your own in this very desirable location!
Location
Province AB
County Calgary
Area Cal Zone Se
Zoning M-CG d44
Direction SE
Rooms
Basement Finished, Full
Interior
Interior Features Built-in Features, Laminate Counters
Heating Forced Air, Natural Gas
Cooling None
Flooring Carpet, Hardwood, Vinyl
Fireplaces Number 1
Fireplaces Type Brick Facing, Gas Log, Living Room, Wood Burning
Appliance Dishwasher, Dryer, Electric Stove, Garage Control(s), Refrigerator, Washer, Window Coverings
Laundry Main Level
Exterior
Garage Double Garage Attached
Garage Spaces 2.0
Garage Description Double Garage Attached
Fence None
Community Features None
Amenities Available Park, Parking
Roof Type Asphalt Shingle
Porch Deck
Exposure S
Total Parking Spaces 4
Building
Lot Description Cul-De-Sac
Foundation Poured Concrete
Architectural Style Bungalow, Side by Side
Level or Stories One
Structure Type Stone,Vinyl Siding,Wood Frame
Others
HOA Fee Include Common Area Maintenance,Insurance,Professional Management,Reserve Fund Contributions,Snow Removal
Restrictions Adult Living,Restrictive Covenant,Utility Right Of Way
Tax ID 83104620
Ownership Private
Pets Description Restrictions
Read Less
Want to know what your home might be worth? Contact us for a FREE valuation!

Our team is ready to help you sell your home for the highest possible price ASAP






