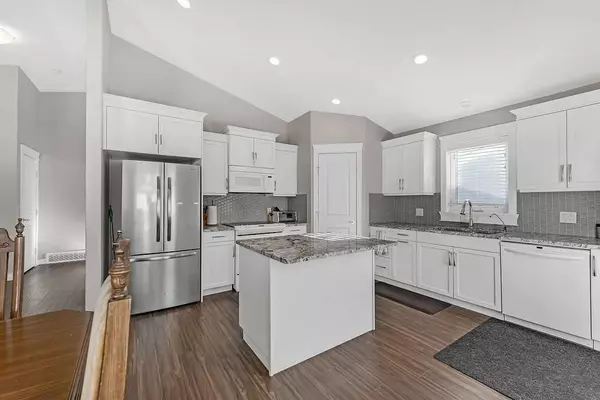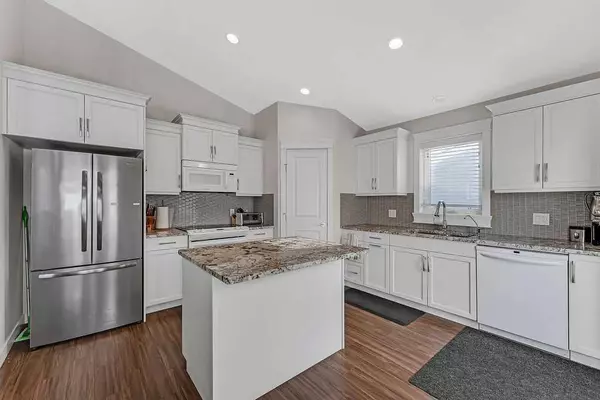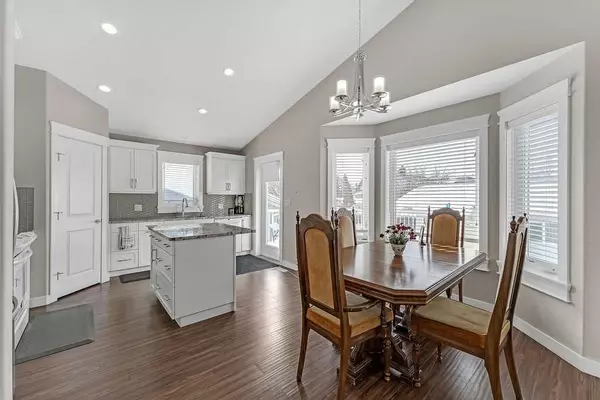$453,000
$439,000
3.2%For more information regarding the value of a property, please contact us for a free consultation.
1830 Mccaskill DR Crossfield, AB T0M 0S0
3 Beds
2 Baths
1,288 SqFt
Key Details
Sold Price $453,000
Property Type Single Family Home
Sub Type Detached
Listing Status Sold
Purchase Type For Sale
Square Footage 1,288 sqft
Price per Sqft $351
MLS® Listing ID A2091284
Sold Date 11/03/23
Style Bi-Level
Bedrooms 3
Full Baths 2
Originating Board Calgary
Year Built 2014
Annual Tax Amount $3,533
Tax Year 2023
Lot Size 6,300 Sqft
Acres 0.14
Property Description
Nestled in the welcoming and peaceful community of Crossfield, this stunning bi-level home, built in 2014, offers a harmonious combination of contemporary style and practicality, making it an ideal haven for your family. Built in 2014 this bi-level features Laminate Flooring, Modern Paint, Natural Gas Fireplace, and tons of natural light. The kitchen boasts white cabinetry, granite counter tops, stainless steel appliances with center island and tons of storage. Also for your convenience is the main floor laundry just down the hall from the 3 bedrooms. Primary bedroom has a 3 piece ensuite and a generously sized walk in closet.Large living room for the family to enjoy and curl up around the natural gas fireplace. Full basement remains untouched and awaits your ideas. Rear deck and low maintenance landscaping along with RV parking and a double detached garage complete this property. Very close to both schools for an easy commute for the kids.
Location
Province AB
County Rocky View County
Zoning R-1A
Direction N
Rooms
Basement Full, Unfinished
Interior
Interior Features Granite Counters, Kitchen Island
Heating Forced Air
Cooling None
Flooring Laminate
Fireplaces Number 1
Fireplaces Type Gas
Appliance Dishwasher, Electric Stove, Refrigerator, Washer/Dryer, Window Coverings
Laundry Main Level
Exterior
Garage Double Garage Detached, RV Access/Parking
Garage Spaces 2.0
Garage Description Double Garage Detached, RV Access/Parking
Fence None
Community Features Golf, Park, Playground, Schools Nearby, Shopping Nearby
Roof Type Asphalt Shingle
Porch Deck
Lot Frontage 52.5
Total Parking Spaces 2
Building
Lot Description Back Lane
Foundation Poured Concrete
Architectural Style Bi-Level
Level or Stories Bi-Level
Structure Type Wood Frame
Others
Restrictions None Known
Tax ID 85381354
Ownership Private
Read Less
Want to know what your home might be worth? Contact us for a FREE valuation!

Our team is ready to help you sell your home for the highest possible price ASAP






