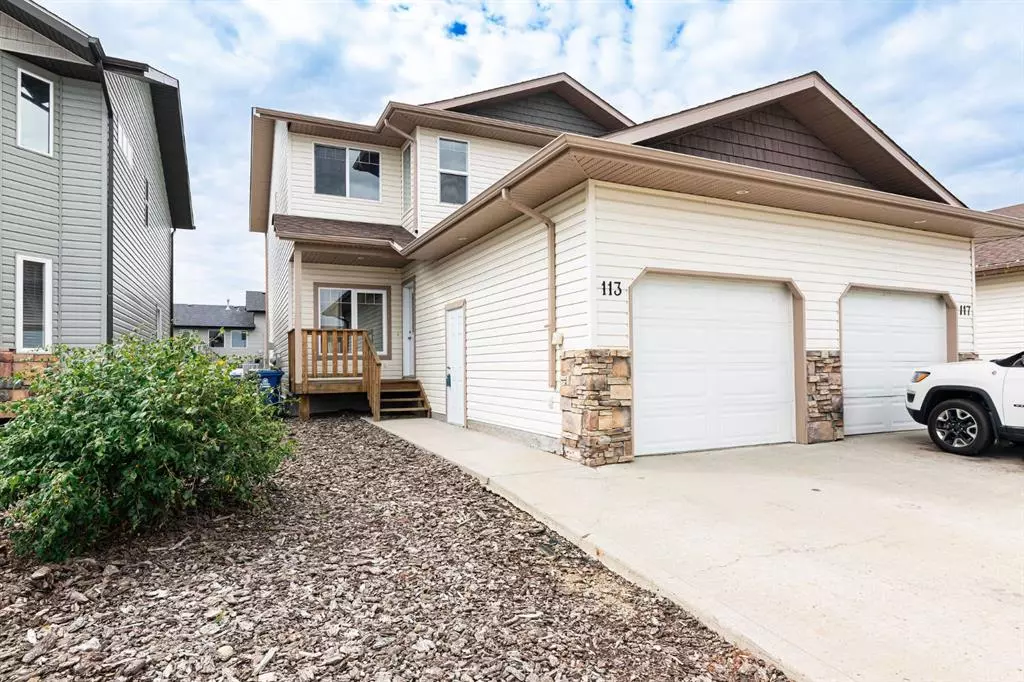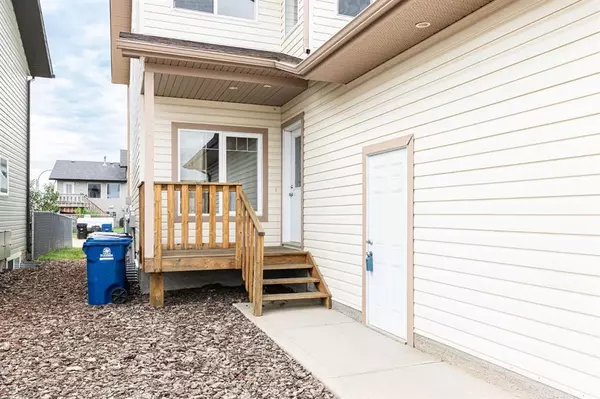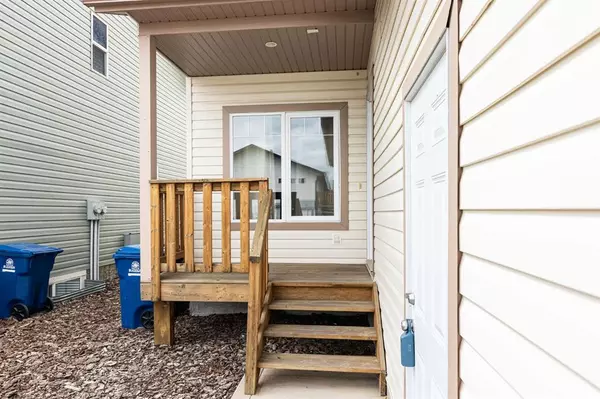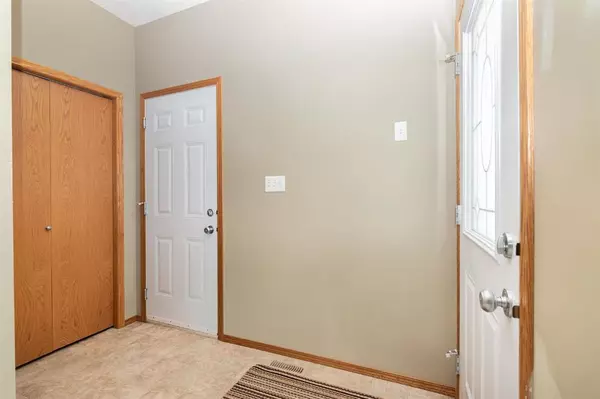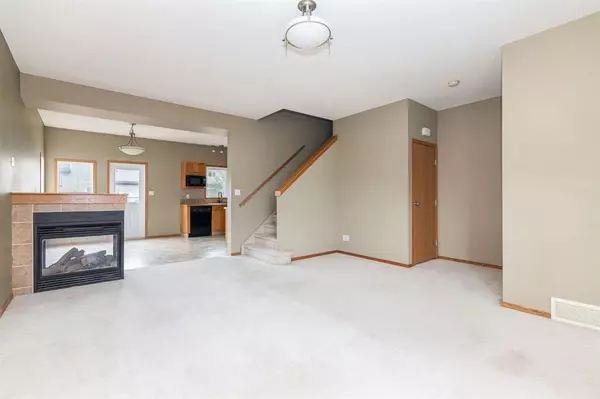$256,000
$259,500
1.3%For more information regarding the value of a property, please contact us for a free consultation.
113 Winston PL Blackfalds, AB T0M0J0
3 Beds
2 Baths
1,194 SqFt
Key Details
Sold Price $256,000
Property Type Townhouse
Sub Type Row/Townhouse
Listing Status Sold
Purchase Type For Sale
Square Footage 1,194 sqft
Price per Sqft $214
Subdivision Harvest Meadows
MLS® Listing ID A2066710
Sold Date 11/03/23
Style 2 Storey,Side by Side
Bedrooms 3
Full Baths 1
Half Baths 1
Condo Fees $185
Originating Board Central Alberta
Year Built 2007
Annual Tax Amount $2,298
Tax Year 2023
Lot Size 1,296 Sqft
Acres 0.03
Property Description
Welcome to the perfect home in the heart of Blackfalds when searching for a first time home or downsizing or looking for an investment property! Nestled in a peaceful neighborhood, this exceptional 3 bedroom/2 bath end unit condo is the perfect blend of comfort and style. Boasting an open design and a host of delightful features, this property is truly a gem waiting to be discovered. Step inside and be greeted by the warm ambiance of the three-way fireplace that graces the living area, creating a cozy atmosphere for those chilly evenings. The spacious layout seamlessly connects the living room, dining area, and kitchen, making entertaining a breeze. With abundant natural light cascading through the large windows, you'll always feel energized and refreshed.The well appointed kitchen is a chef's delight, complete with sleek countertops, ample storage, and all the appliances, making cooking a pleasure. Whether it's preparing gourmet meals or whipping up quick snacks, this kitchen has it all. Indulge in relaxation and tranquility on your very own south-facing deck, offering breathtaking views of the surrounding landscape. Enjoy a morning coffee on your back deck, or host gatherings with loved ones as you watch the sunset on the horizon. Its location is also unbeatable! Conveniently situated near the Abbey Center and Blackfalds Recreation Centre, you'll have access to a plethora of activities, including fitness, swimming, and community events. With schools, parks, and shopping centers just a stone's throw away, your daily needs are well within reach.
Location
Province AB
County Lacombe County
Zoning R2
Direction N
Rooms
Basement Full, Unfinished
Interior
Interior Features Open Floorplan, Vinyl Windows
Heating Forced Air, Natural Gas
Cooling None
Flooring Carpet, Linoleum
Fireplaces Number 1
Fireplaces Type Entrance, Family Room, Gas
Appliance Dishwasher, Electric Stove, Microwave, Refrigerator
Laundry In Basement
Exterior
Garage Single Garage Attached
Garage Spaces 1.0
Garage Description Single Garage Attached
Fence Fenced
Community Features Park, Playground, Pool, Schools Nearby, Shopping Nearby, Sidewalks, Street Lights, Walking/Bike Paths
Amenities Available None
Roof Type Asphalt Shingle
Porch Deck
Lot Frontage 20.83
Exposure N
Total Parking Spaces 1
Building
Lot Description Back Lane, Back Yard, City Lot, Cul-De-Sac, Landscaped
Foundation Poured Concrete
Architectural Style 2 Storey, Side by Side
Level or Stories Two
Structure Type Vinyl Siding,Wood Frame
Others
HOA Fee Include Reserve Fund Contributions,Snow Removal
Restrictions None Known
Tax ID 83853969
Ownership Private
Pets Description Yes
Read Less
Want to know what your home might be worth? Contact us for a FREE valuation!

Our team is ready to help you sell your home for the highest possible price ASAP


