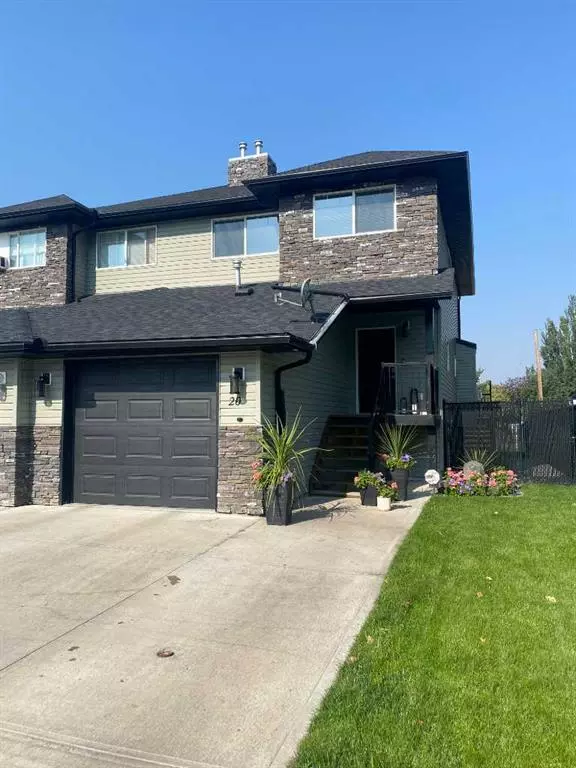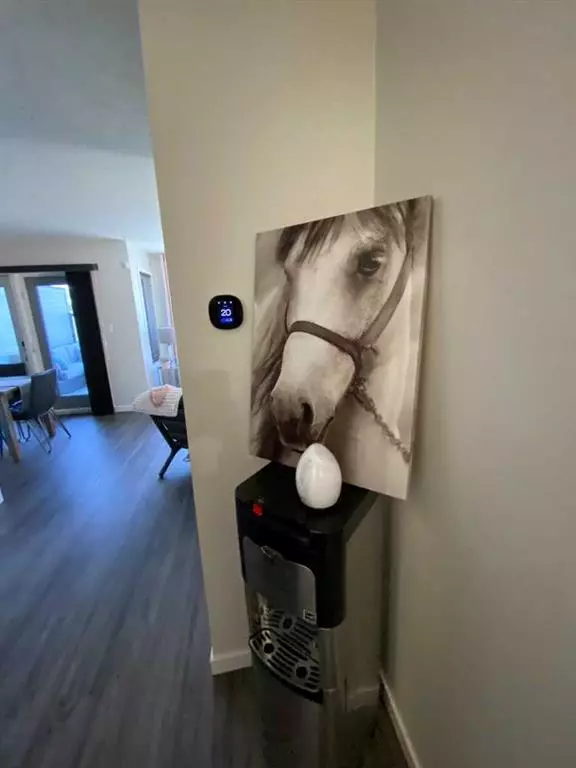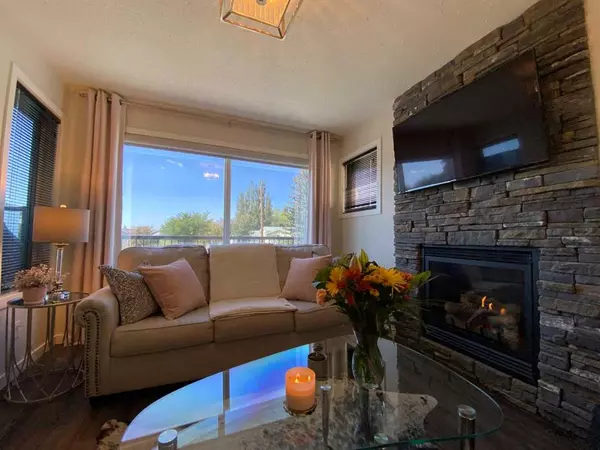$340,000
$357,000
4.8%For more information regarding the value of a property, please contact us for a free consultation.
20 Pleasant Park RD W Brooks, AB T1R 1B7
3 Beds
4 Baths
1,394 SqFt
Key Details
Sold Price $340,000
Property Type Single Family Home
Sub Type Semi Detached (Half Duplex)
Listing Status Sold
Purchase Type For Sale
Square Footage 1,394 sqft
Price per Sqft $243
Subdivision Pleasant Park
MLS® Listing ID A2079649
Sold Date 10/30/23
Style 2 Storey,Side by Side
Bedrooms 3
Full Baths 2
Half Baths 2
Originating Board South Central
Year Built 2008
Annual Tax Amount $3,139
Tax Year 2023
Lot Size 4,060 Sqft
Acres 0.09
Lot Dimensions 29x140
Property Description
This home needs nothing. It is beyond move-in-ready. It is inviting, welcoming and will easily exceed your expectations. No details have been missed, this three bedroom, three full bath, three level home has been maintained and upgraded to the highest standards. Flooring, paint, countertops, appliances, millwork, decking, shingles, even the garage has been upgraded with epoxy floor and storage solutions. Located in the best part of Pleasant Park- near schools, shopping, pathways and parks. Look through the pictures, take the 3D tour, and make an appointments for a private showing. You will not be disappointed.
Location
Province AB
County Brooks
Zoning R-HD
Direction E
Rooms
Basement Finished, Full
Interior
Interior Features Breakfast Bar, Ceiling Fan(s), Closet Organizers, Double Vanity, Granite Counters, No Animal Home, No Smoking Home, Soaking Tub, Storage
Heating Central, Mid Efficiency, Forced Air, Natural Gas
Cooling Central Air
Flooring Carpet, Ceramic Tile, Vinyl
Fireplaces Number 1
Fireplaces Type Brick Facing, Circulating, Factory Built, Gas, Living Room
Appliance Central Air Conditioner, Dishwasher, Electric Range, ENERGY STAR Qualified Appliances, Garage Control(s), Microwave Hood Fan, Refrigerator, Washer/Dryer Stacked
Laundry Main Level
Exterior
Garage Concrete Driveway, Driveway, Garage Door Opener, Garage Faces Front, Heated Garage, Multiple Driveways, Off Street, On Street, Oversized, Single Garage Attached
Garage Spaces 1.0
Garage Description Concrete Driveway, Driveway, Garage Door Opener, Garage Faces Front, Heated Garage, Multiple Driveways, Off Street, On Street, Oversized, Single Garage Attached
Fence Fenced
Community Features Park, Playground, Schools Nearby, Shopping Nearby, Sidewalks, Street Lights, Walking/Bike Paths
Utilities Available Electricity Connected, Natural Gas Connected, Fiber Optics at Lot Line, Phone Available, Sewer Connected, Water Connected
Roof Type Asphalt Shingle
Porch Deck, Glass Enclosed, Porch
Lot Frontage 29.0
Exposure E
Total Parking Spaces 3
Building
Lot Description Back Lane, Back Yard, Backs on to Park/Green Space, City Lot, Cleared, Corners Marked, Lawn, Gentle Sloping, Landscaped, Street Lighting, Underground Sprinklers, Open Lot, Rectangular Lot, Sloped Down
Foundation ICF Block
Sewer Public Sewer
Water Public
Architectural Style 2 Storey, Side by Side
Level or Stories Two
Structure Type Manufactured Floor Joist,Mixed,Vinyl Siding,Wood Frame
Others
Restrictions None Known
Tax ID 56479495
Ownership Private
Read Less
Want to know what your home might be worth? Contact us for a FREE valuation!

Our team is ready to help you sell your home for the highest possible price ASAP






