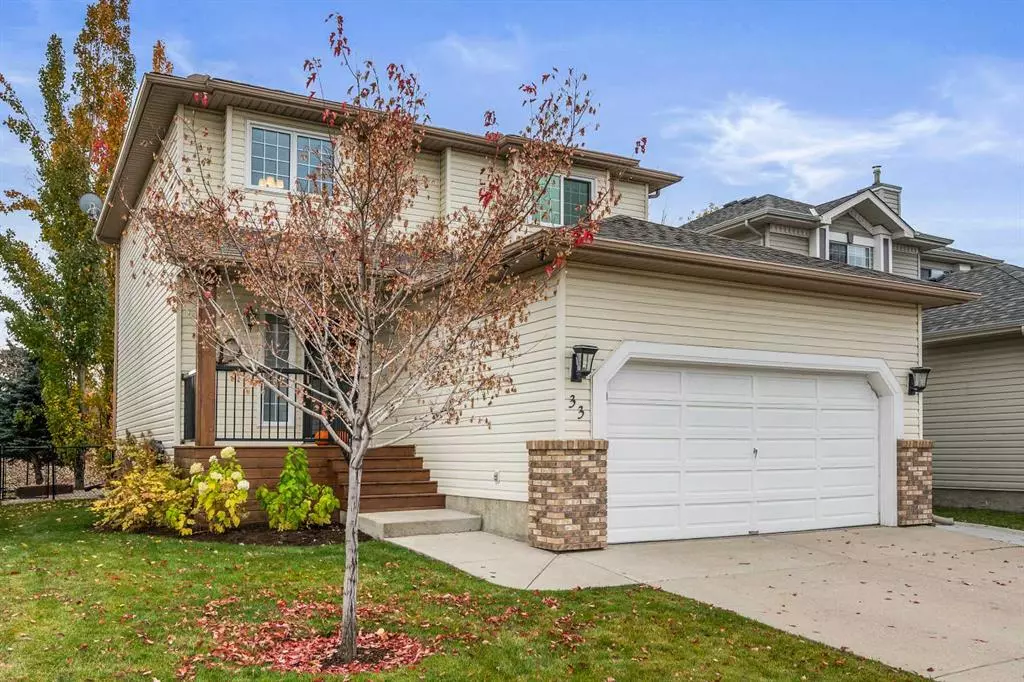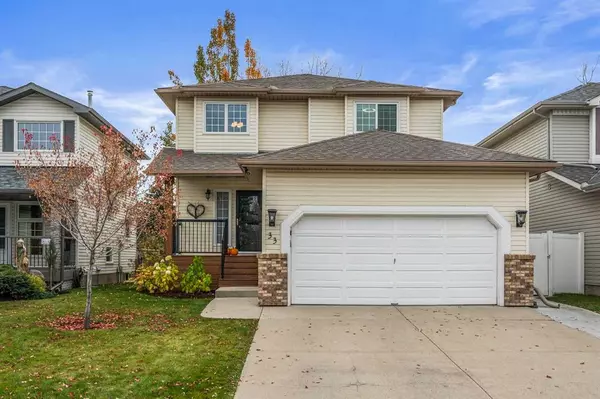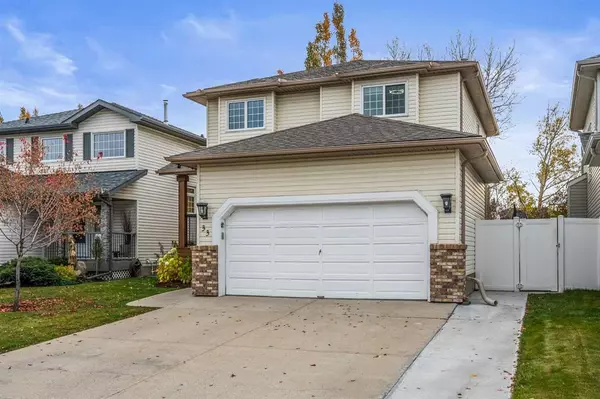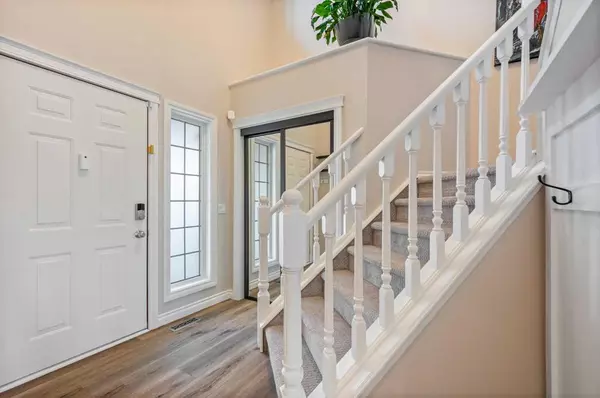$700,000
$669,000
4.6%For more information regarding the value of a property, please contact us for a free consultation.
33 Douglas Ridge Close SE Calgary, AB T2Z 2M4
3 Beds
4 Baths
1,704 SqFt
Key Details
Sold Price $700,000
Property Type Single Family Home
Sub Type Detached
Listing Status Sold
Purchase Type For Sale
Square Footage 1,704 sqft
Price per Sqft $410
Subdivision Douglasdale/Glen
MLS® Listing ID A2088259
Sold Date 10/28/23
Style 2 Storey
Bedrooms 3
Full Baths 3
Half Baths 1
HOA Fees $5/ann
HOA Y/N 1
Originating Board Calgary
Year Built 1995
Annual Tax Amount $3,492
Tax Year 2023
Lot Size 4,639 Sqft
Acres 0.11
Property Description
A meticulosusly cared for and updated 3 bedroom, 3.5 bathroom 2 Storey backing onto a beautiful park in the highly desirable family neighbourhood of Douglasdale. The basement was designed so a 4th bedroom can easily be added with just one wall. As soon as you drive up, you can start to see some of the extras this home offers. It has great curb appeal with its low maintenance porch and extra wide driveway making it easy to park an extra vehicle. When you walk in, you will be welcomed by the bright open floor plan and 17 foot ceiling in the foyer. As you carry on into the main living area, you will immediately notice the large stone gas fireplace feature as well as a large updated kitchen and dining area. Some of the upgrades include granite countertops, stainless steel appliances and a great lighting package. You can stare out the large windows to a great south facing backyard with deck and patio and the beautiful park in behind. You wil enjoy spending time out back and taking advantage of the natural gas hook up for the BBQ. The main floor also has a newly renovated 2 piece bathroom, convenient main floor laundry and great mudroom off of the garage. At the end of the day, it is time to head up the brand new carpeted stairs to your large master bedroom complete with a walk in closet and luxurious 5 piece ensuite. 2 more good size bedrooms and an updated 4 piece bathroom complete the upstairs. The basement is developed to add tons more living space. It has a large rec room with wet bar and a 3 piece washroom. THe rec room was designed so that it can easily be converted to a bedroom and rec room with the addition of 1 wall. The basement also has electric baseboard heating to keep it comfortable on those cold winter nights without a huge gas bill. There is plenty of storage available in the utility furnace room and garage. This home has had numerous recent upgrades. A few of these include new windows, furnace and hot water tank in 2021, all new flooring in 2019, new central vac in 2022, new underground sprinkler in 2021, new washing machine in 2022, and a brand new dishwasher. As mentioned, this home has been meticulously cared for. Homes like this in Douglasdale are highly sought after so don't wait and call your favourite REALTOR for a showing today.
Location
Province AB
County Calgary
Area Cal Zone Se
Zoning R-C1
Direction N
Rooms
Basement Finished, Full
Interior
Interior Features Ceiling Fan(s), Chandelier, Granite Counters, Kitchen Island, No Smoking Home, Open Floorplan, Pantry, Recessed Lighting, Wet Bar
Heating Baseboard, Central, Forced Air, Natural Gas
Cooling Central Air
Flooring Carpet, Ceramic Tile, Linoleum, Vinyl Plank
Fireplaces Number 1
Fireplaces Type Gas, Living Room, Stone
Appliance Central Air Conditioner, Dishwasher, Dryer, Electric Range, Garage Control(s), Microwave Hood Fan, Refrigerator, Washer
Laundry Main Level
Exterior
Garage Double Garage Attached, Driveway, Garage Faces Front
Garage Spaces 2.0
Garage Description Double Garage Attached, Driveway, Garage Faces Front
Fence Fenced
Community Features Golf, Park, Playground, Schools Nearby, Shopping Nearby, Street Lights, Tennis Court(s), Walking/Bike Paths
Amenities Available None
Roof Type Asphalt Shingle
Porch Patio
Lot Frontage 40.51
Total Parking Spaces 4
Building
Lot Description Backs on to Park/Green Space, Lawn, Landscaped
Foundation Poured Concrete
Sewer Public Sewer
Water Public
Architectural Style 2 Storey
Level or Stories Two
Structure Type Brick,Vinyl Siding,Wood Frame
Others
Restrictions Restrictive Covenant
Tax ID 82854033
Ownership Private
Read Less
Want to know what your home might be worth? Contact us for a FREE valuation!

Our team is ready to help you sell your home for the highest possible price ASAP






