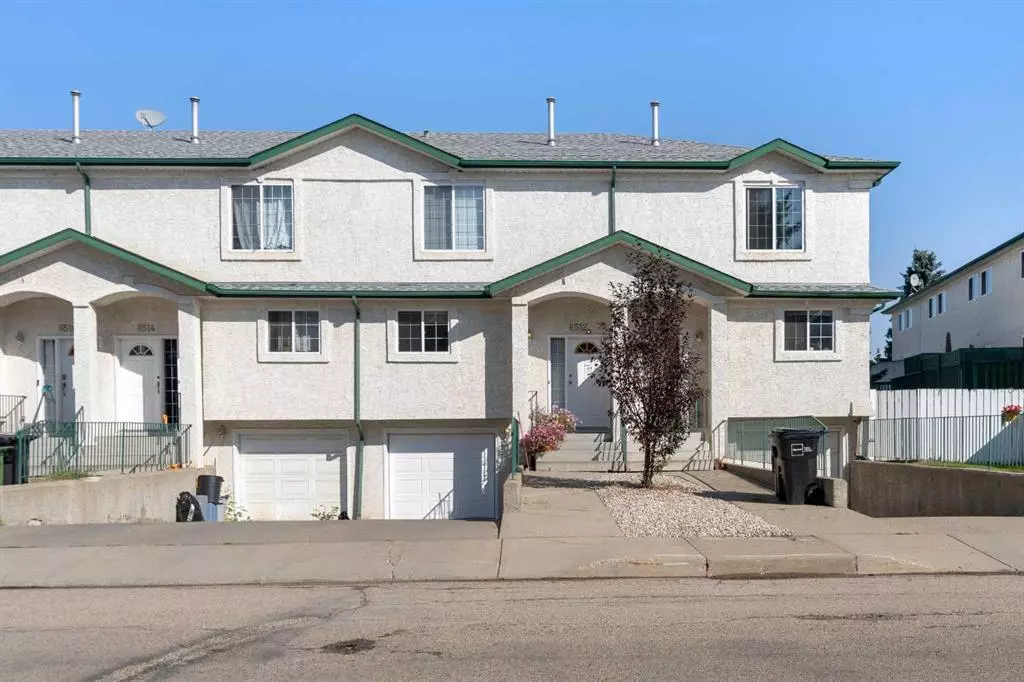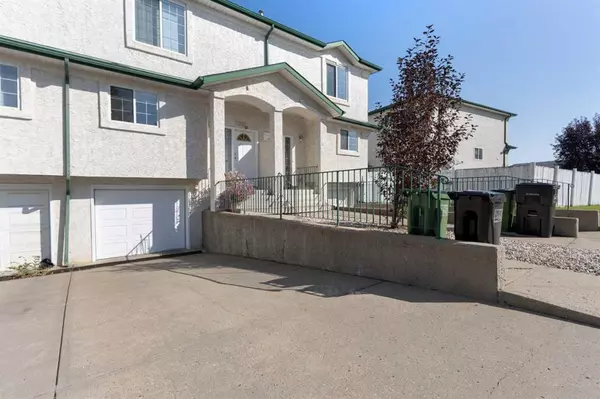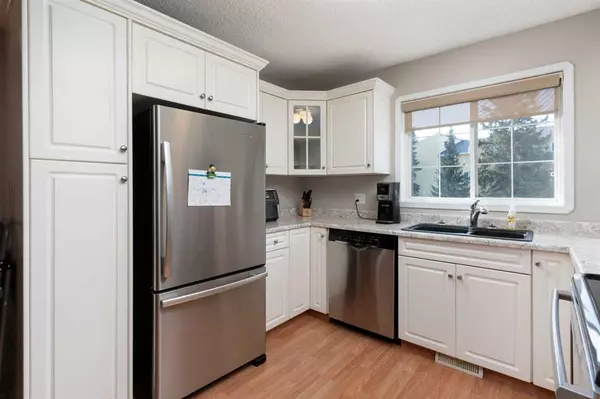$250,000
$265,000
5.7%For more information regarding the value of a property, please contact us for a free consultation.
6512 19 AVE Edmonton, AB T6L7A2
3 Beds
2 Baths
1,166 SqFt
Key Details
Sold Price $250,000
Property Type Townhouse
Sub Type Row/Townhouse
Listing Status Sold
Purchase Type For Sale
Square Footage 1,166 sqft
Price per Sqft $214
Subdivision Meyokumin
MLS® Listing ID A2078755
Sold Date 10/26/23
Style 2 Storey
Bedrooms 3
Full Baths 1
Half Baths 1
Condo Fees $150
Originating Board Central Alberta
Year Built 1994
Annual Tax Amount $1,896
Tax Year 2023
Lot Size 1,184 Sqft
Acres 0.03
Property Description
Spacious at 1166 sq ft and in the desirable Meyokumin neighbourhood- this 1994 townhouse offers a fantastic appeal to almost anyone! Upon entering the front doors, a generous sized entryway leads you up a few stairs to the main level, complete with a half-bathroom. A bright, white kitchen with new stainless steel appliances has ample counterspace for prep and cooking! The open concept design lends itself to entertaining, with an eating area off the kitchen that flows to the living room (complete with a corner gas fireplace for those chilly winter days). Patio doors open to a composite deck with privacy walls- a great hang out or place to BBQ! Upstairs, you will find 3 good sized bedrooms, and a 4-piece bathroom. The master bedroom boasts a walk-in closet, and ensuite style entry to the bathroom. Downstairs, the family room offers another rec area, or office space! Laundry, with a newer washer and dryer, is conveniently located in the mechanical room; and garage access is in the basement. Centrally located on the southside of Edmonton- within a short drive, you’ll find the ETS Transit Centre connecting to new Valley Line to Downtown, Grey Nuns Community Hospital, City of Edmonton Recreation Centre, Edmonton Public Library, and Mill Woods Town Centre to name a few!
Location
Province AB
County Edmonton
Zoning RA7
Direction S
Rooms
Basement Finished, Full
Interior
Interior Features Jetted Tub, Laminate Counters, Sump Pump(s)
Heating Forced Air
Cooling None
Flooring Carpet, Ceramic Tile, Laminate
Fireplaces Number 1
Fireplaces Type Gas, Living Room, Mantle
Appliance See Remarks
Laundry In Basement
Exterior
Garage Insulated, Single Garage Attached
Garage Spaces 1.0
Garage Description Insulated, Single Garage Attached
Fence None
Community Features None
Amenities Available None
Roof Type Asphalt Shingle
Porch Deck
Lot Frontage 18.5
Exposure S
Total Parking Spaces 2
Building
Lot Description Lawn
Foundation Poured Concrete
Architectural Style 2 Storey
Level or Stories Two
Structure Type Stucco
Others
HOA Fee Include Insurance,Reserve Fund Contributions
Restrictions None Known
Tax ID 56301387
Ownership Private
Pets Description Restrictions
Read Less
Want to know what your home might be worth? Contact us for a FREE valuation!

Our team is ready to help you sell your home for the highest possible price ASAP






