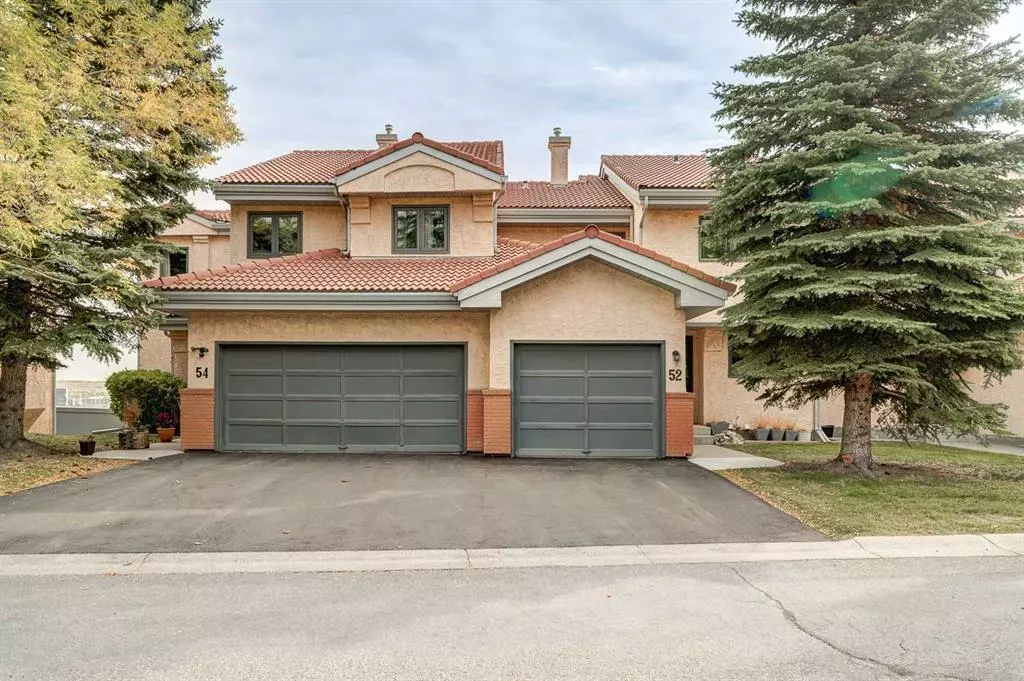$436,750
$459,900
5.0%For more information regarding the value of a property, please contact us for a free consultation.
5810 Patina DR SW #52 Calgary, AB T3H 2Y6
2 Beds
4 Baths
1,423 SqFt
Key Details
Sold Price $436,750
Property Type Townhouse
Sub Type Row/Townhouse
Listing Status Sold
Purchase Type For Sale
Square Footage 1,423 sqft
Price per Sqft $306
Subdivision Patterson
MLS® Listing ID A2083951
Sold Date 10/24/23
Style 2 Storey
Bedrooms 2
Full Baths 3
Half Baths 1
Condo Fees $478
Originating Board Calgary
Year Built 1990
Annual Tax Amount $2,421
Tax Year 2023
Property Description
Stylish Townhouse in Prime Patterson Location
Welcome to your new home in the prestigious Patterson community, where luxury meets convenience. This stunning townhouse offers a perfect blend of modern living and breathtaking views. With stainless steel appliances, a walkout basement, and an unbeatable location facing Sarcee Trail and downtown Calgary, this property is a dream come true.
Key Features:
1. Contemporary Elegance: Step inside and be greeted by the contemporary elegance of this well-maintained townhouse. The open-concept living and dining area exudes sophistication, making it perfect for both entertaining and everyday living.
2. Gourmet Kitchen: The kitchen is a chef's delight, featuring sleek stainless steel appliances, ample counter space, and plenty of storage. Cooking and hosting will be a breeze in this tastefully designed space.
3. Natural Light: Large windows throughout the home fill every corner with natural light, creating a warm and inviting atmosphere. Wake up to stunning sunrises and enjoy the city lights at night.
4. Walkout Basement: The walkout basement is a versatile space that can be customized to suit your needs. Whether you envision a cozy family room, a home office, or a guest suite, the possibilities are endless.
5. Outdoor Bliss: Step onto your private deck and take in the panoramic views of Sarcee Trail and the downtown Calgary skyline. It's the perfect spot to unwind with a morning coffee or to host a barbecue with friends and family.
6. Patterson Community: Living in Patterson means you're part of a well-established and sought-after community with easy access to parks, schools, shopping, and more. You're also just a short drive away from downtown Calgary for work or leisure.
7. Parking: Your new home comes with convenient parking options, including a garage for your vehicle and ample guest parking for your visitors.
Don't miss out on the opportunity to make this Patterson townhouse your new home. Enjoy the best of Calgary living with all the conveniences and comforts you desire. Schedule a viewing today and experience the lifestyle this property has to offer!
Location
Province AB
County Calgary
Area Cal Zone W
Zoning M-CG d30
Direction W
Rooms
Basement Full, Unfinished
Interior
Interior Features No Smoking Home, Open Floorplan
Heating Forced Air, Natural Gas
Cooling None
Flooring Carpet, Ceramic Tile
Fireplaces Number 1
Fireplaces Type Gas
Appliance Dishwasher, Dryer, Refrigerator, Stove(s), Washer
Laundry In Basement
Exterior
Garage Single Garage Attached
Garage Spaces 1.0
Garage Description Single Garage Attached
Fence None
Community Features Park, Playground, Schools Nearby, Shopping Nearby, Sidewalks, Street Lights, Walking/Bike Paths
Amenities Available Visitor Parking
Roof Type Clay Tile
Porch Deck
Exposure E
Total Parking Spaces 2
Building
Lot Description Low Maintenance Landscape, Landscaped, Views
Foundation Poured Concrete
Architectural Style 2 Storey
Level or Stories Two
Structure Type Concrete,Stucco,Wood Frame
Others
HOA Fee Include Insurance,Professional Management,Reserve Fund Contributions,Residential Manager,Snow Removal,Trash
Restrictions Pet Restrictions or Board approval Required,Restrictive Covenant,Utility Right Of Way
Tax ID 82985589
Ownership Private
Pets Description Restrictions
Read Less
Want to know what your home might be worth? Contact us for a FREE valuation!

Our team is ready to help you sell your home for the highest possible price ASAP






