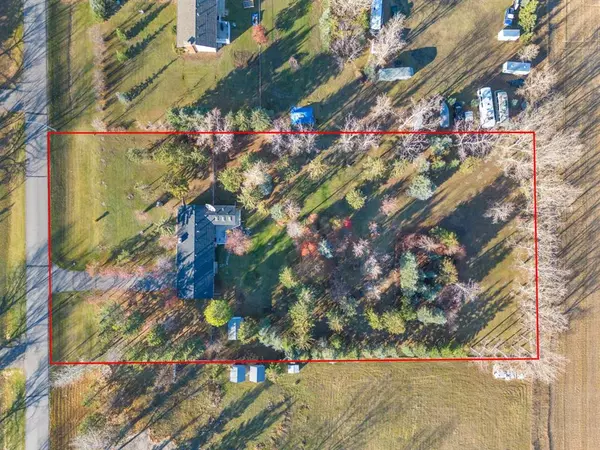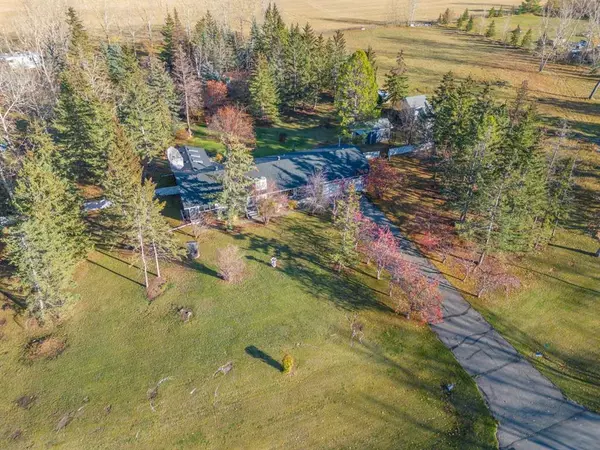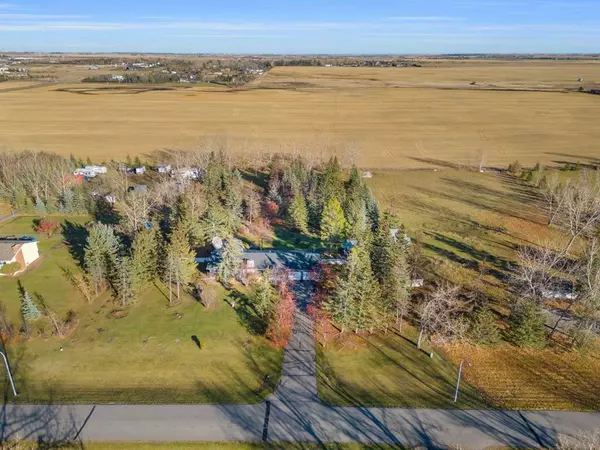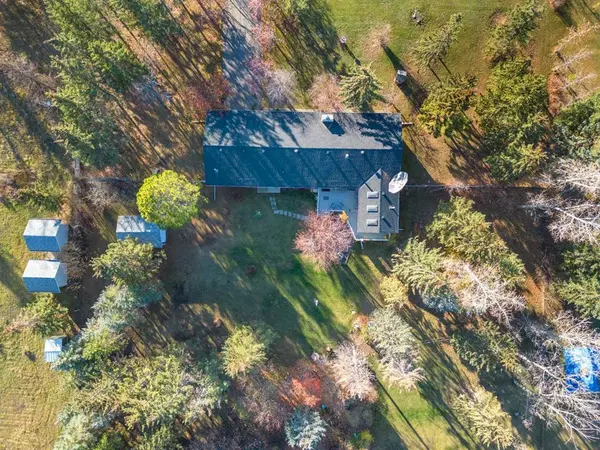$985,000
$998,000
1.3%For more information regarding the value of a property, please contact us for a free consultation.
58 Lake Ere Estate Chestermere, AB T1X 0M6
3 Beds
3 Baths
1,804 SqFt
Key Details
Sold Price $985,000
Property Type Single Family Home
Sub Type Detached
Listing Status Sold
Purchase Type For Sale
Square Footage 1,804 sqft
Price per Sqft $546
MLS® Listing ID A2088924
Sold Date 10/23/23
Style Acreage with Residence,Bungalow
Bedrooms 3
Full Baths 2
Half Baths 1
Originating Board Calgary
Year Built 1977
Annual Tax Amount $5,160
Tax Year 2023
Lot Size 2.000 Acres
Acres 2.0
Property Description
LARGE ESTATE BUNGALOW ON 2 ACRES WITH CITY WATER - OVER 1800 SQFT - SUN ROOM, 3 BEDROOMS, 3 BATHROOMS, OVERSIZED 2 CAR ATTACHED GARAGE, OPEN FLOOR PLAN UNFINISHED BASEMENT - Welcome to your estate, conveniently located within one of the most desirable areas of Chestermere - Located minutes from the city center yet 2 acres of undisturbed land, backing onto green space with no neighbors. Level pristine land with a beautiful large bungalow among trees. Your long driveway leads into an oversized 2 car garage, and front door opens into large living spaces with beautiful furnishings. The kitchen boasts all Stainless Steel appliances and modern quarts countertops. Step into a well designed and wood finished sun room with 3 skylights and large windows to fill the space with light. 2 fireplaces, one in the living room and one in the sunroom add warmth to the space. A large patio steps onto a huge private backyard that is perfect for entertaining. Large master bedroom with ensuite bathroom completes this home.
Location
Province AB
County Chestermere
Zoning RR
Direction W
Rooms
Basement Full, Unfinished
Interior
Interior Features No Smoking Home, Quartz Counters, Skylight(s), Walk-In Closet(s)
Heating Fireplace(s), Forced Air, Natural Gas, Wood Stove
Cooling None
Flooring Carpet, Laminate, Tile
Fireplaces Number 2
Fireplaces Type Family Room, Gas, Sun Room, Wood Burning
Appliance Dishwasher, Dryer, Electric Range, Range Hood, Refrigerator, Washer
Laundry Laundry Room
Exterior
Garage Double Garage Attached, Oversized
Garage Spaces 2.0
Garage Description Double Garage Attached, Oversized
Fence None
Community Features Golf, Lake, Park, Playground, Schools Nearby, Shopping Nearby
Roof Type Asphalt Shingle
Porch Patio
Lot Frontage 212.87
Total Parking Spaces 8
Building
Lot Description Back Yard, Backs on to Park/Green Space, No Neighbours Behind, Landscaped, Level, Rectangular Lot
Foundation Poured Concrete
Architectural Style Acreage with Residence, Bungalow
Level or Stories One
Structure Type Composite Siding,Wood Frame
Others
Restrictions None Known
Tax ID 57312362
Ownership Private
Read Less
Want to know what your home might be worth? Contact us for a FREE valuation!

Our team is ready to help you sell your home for the highest possible price ASAP






