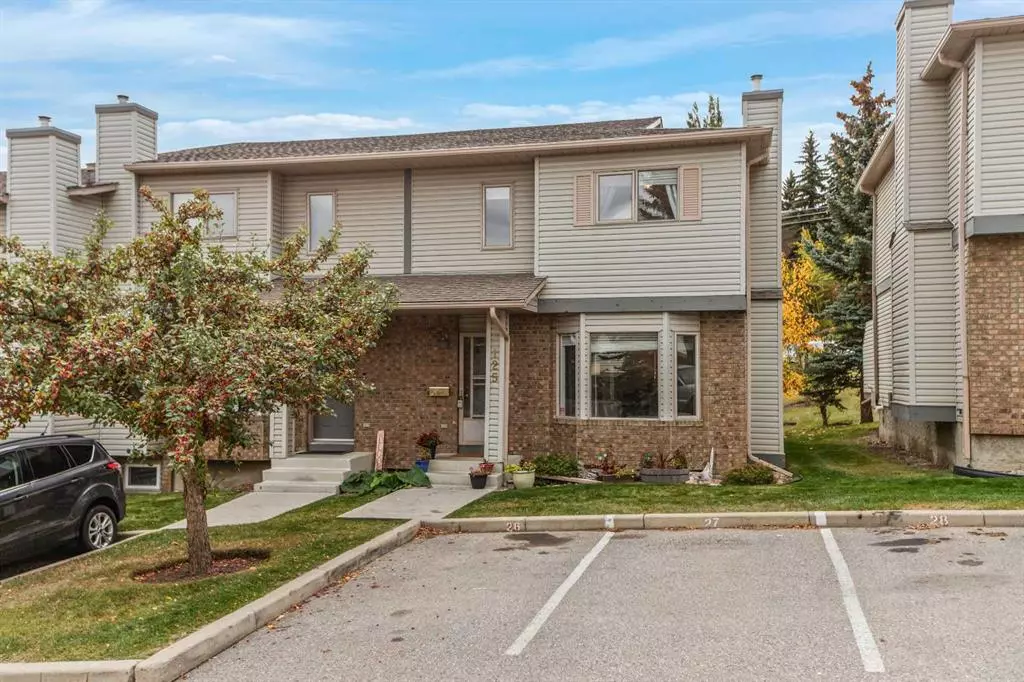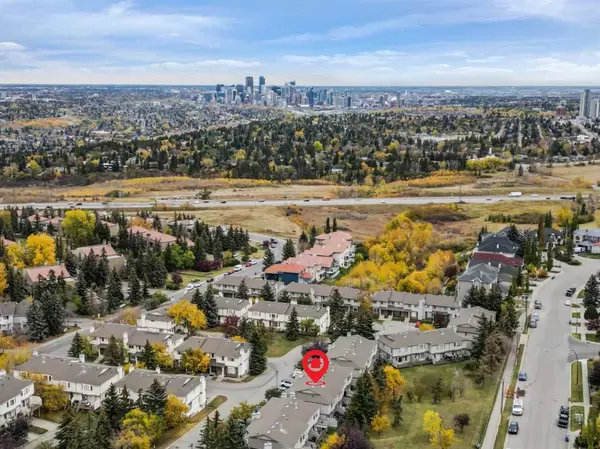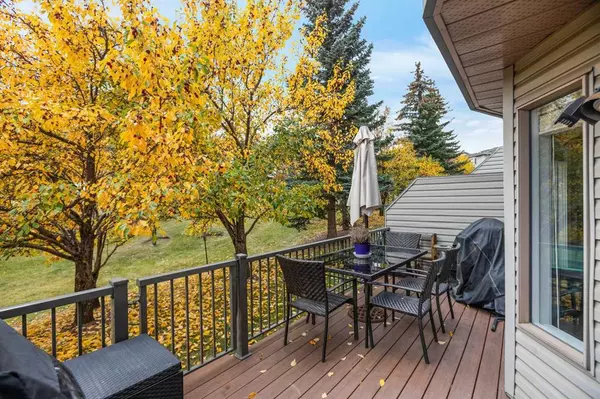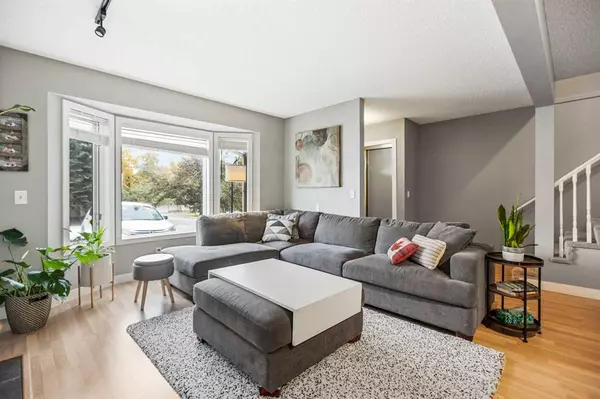$399,000
$390,000
2.3%For more information regarding the value of a property, please contact us for a free consultation.
125 Patina PARK SW Calgary, AB T3H 3E2
3 Beds
2 Baths
1,224 SqFt
Key Details
Sold Price $399,000
Property Type Townhouse
Sub Type Row/Townhouse
Listing Status Sold
Purchase Type For Sale
Square Footage 1,224 sqft
Price per Sqft $325
Subdivision Patterson
MLS® Listing ID A2066411
Sold Date 10/22/23
Style 2 Storey
Bedrooms 3
Full Baths 1
Half Baths 1
Condo Fees $341
Originating Board Calgary
Year Built 1992
Annual Tax Amount $2,086
Tax Year 2023
Property Description
An incredible opportunity awaits first-time homebuyers and investors alike! This delightful end unit townhouse is a true gem, situated to the south, offering serene views of a lush green park from its expansive back deck, providing utmost privacy surrounded by abundant trees. The main floor boasts a cozy living room with a gas fireplace, a convenient 2-piece bathroom, a charming dining room, and a separate eat-in kitchen overlooking the picturesque park. Moving upstairs, you will discover three inviting bedrooms and a lovely 4-piece main bathroom, complete with a spacious corner jetted tub and a separate stand-up shower. The basement has been thoughtfully developed into a generously sized room, perfect for a fantastic media room experience. Additionally, the property features two parking stalls conveniently located right in front of the unit. This home's location is truly unparalleled, offering easy access in and out of the community, a mere 10-minute commute to downtown, and a quick drive to various shops and amenities in Strathcona, West 85 shops in Aspen Woods, the West Side Rec Centre, and WinSport. For those relying on public transit, a bus stop just outside the complex conveniently connects to the 69th Street LRT station. But that's not all! The new West Calgary Ring Road makes access to NW and Highway 1, the new Farmers' Market, and C.O.P. a lot more accessible. Additionally, the community's amazing location ensures easy access to the mountains, allowing residents to reach Highway 1 and Highway 8 promptly, a notable advantage compared to other areas within the city. Maintained to a high standard and boasting excellent condo management, this complex is an ideal choice for families and pet owners alike. Don't miss out on this exceptional opportunity!
Location
Province AB
County Calgary
Area Cal Zone W
Zoning M-CG d37
Direction NE
Rooms
Basement Finished, Full
Interior
Interior Features Ceiling Fan(s), No Smoking Home, Storage
Heating Forced Air, Natural Gas
Cooling None
Flooring Carpet, Ceramic Tile, Laminate
Fireplaces Number 1
Fireplaces Type Gas
Appliance Dishwasher, Electric Stove, Garburator, Microwave Hood Fan, Refrigerator, Washer/Dryer Stacked, Window Coverings
Laundry In Unit
Exterior
Garage Assigned, Stall
Garage Description Assigned, Stall
Fence None
Community Features Park, Playground, Schools Nearby, Shopping Nearby, Sidewalks, Walking/Bike Paths
Amenities Available Park, Visitor Parking
Roof Type Asphalt Shingle
Porch Deck
Exposure NE
Total Parking Spaces 2
Building
Lot Description Backs on to Park/Green Space, Low Maintenance Landscape, Treed
Foundation Poured Concrete
Architectural Style 2 Storey
Level or Stories Two
Structure Type Brick,Vinyl Siding,Wood Frame
Others
HOA Fee Include Common Area Maintenance,Insurance,Professional Management,Reserve Fund Contributions,Snow Removal,Trash
Restrictions Pet Restrictions or Board approval Required
Ownership Private
Pets Description Restrictions
Read Less
Want to know what your home might be worth? Contact us for a FREE valuation!

Our team is ready to help you sell your home for the highest possible price ASAP






