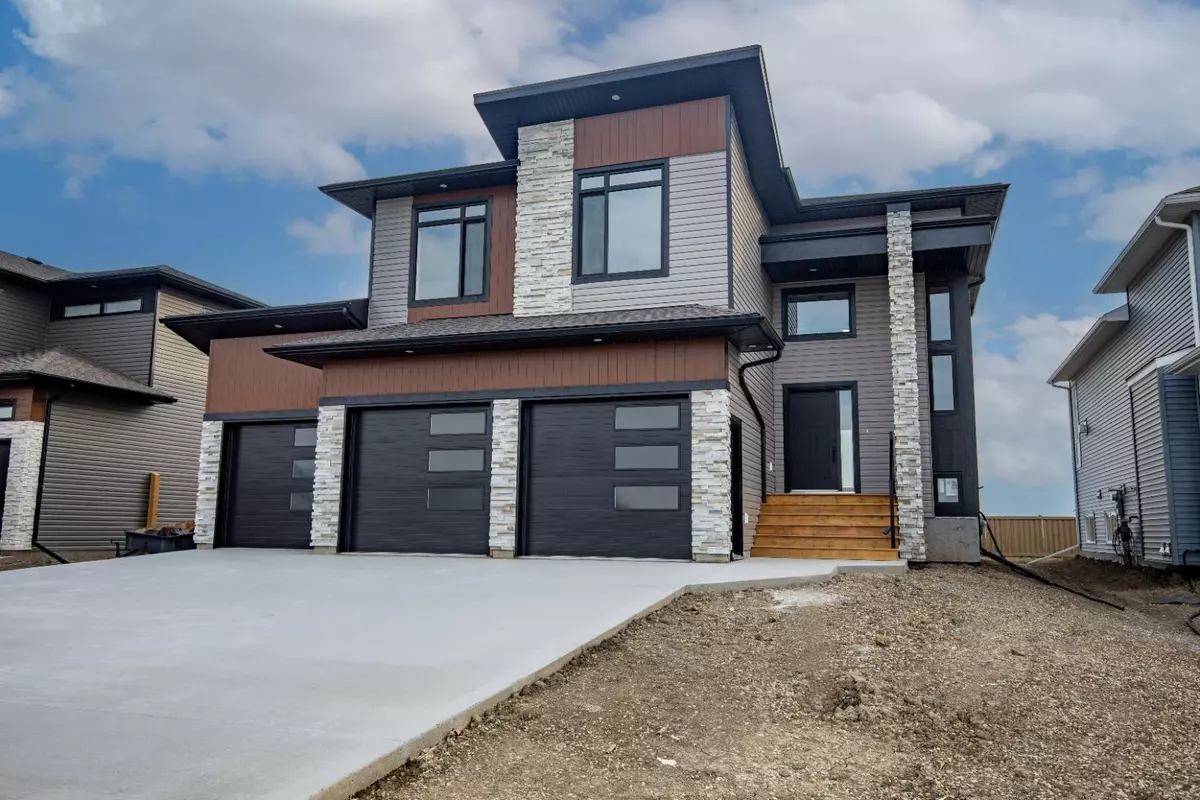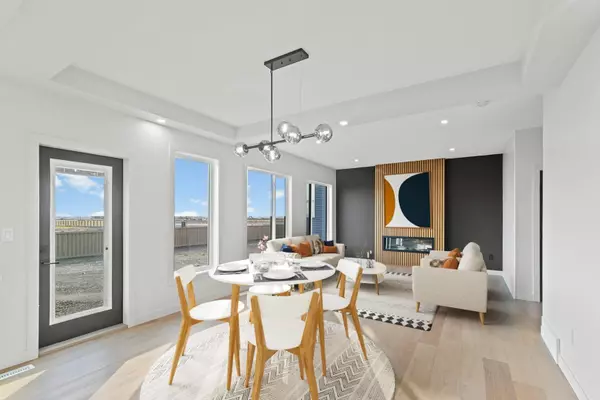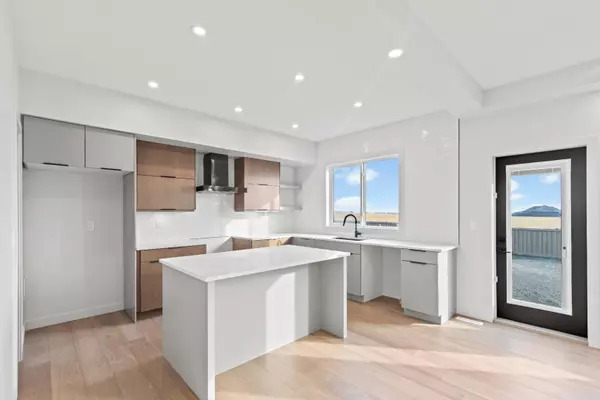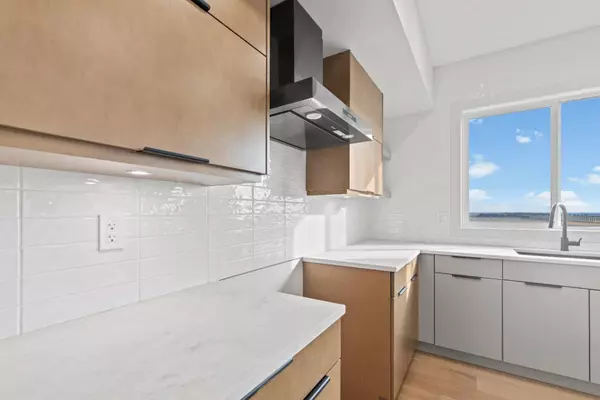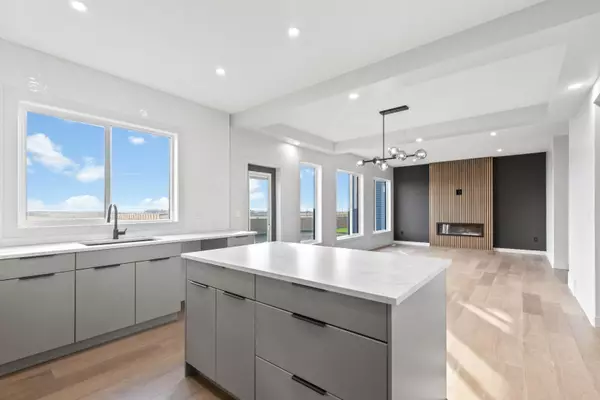$549,900
$549,900
For more information regarding the value of a property, please contact us for a free consultation.
10641 148 AVE Rural Grande Prairie No. 1 County Of, AB T8X 0W2
3 Beds
3 Baths
1,949 SqFt
Key Details
Sold Price $549,900
Property Type Single Family Home
Sub Type Detached
Listing Status Sold
Purchase Type For Sale
Square Footage 1,949 sqft
Price per Sqft $282
Subdivision Whispering Ridge
MLS® Listing ID A2084135
Sold Date 10/20/23
Style 2 Storey
Bedrooms 3
Full Baths 2
Half Baths 1
Originating Board Grande Prairie
Year Built 2022
Lot Size 6,000 Sqft
Acres 0.14
Property Description
MASSIVE PRICE REDUCTION! FALL CLEAR OUT GETTING READY FOR WINTER BUILDS! A STUNNING NEW PLAN FROM HARKER HOMES - THE 'QUINN' CROSSTOWN- JOB 247. This project brings Urban infill styling to Whispering Ridge with its commanding curb appeal and street presence. The Quinn plan is all about re-thinking Northern Alberta design and style. MASSIVE TRIPLE CAR GARAGE!!! Exterior finishing features loads of longboard + stone with modern garage doors. This new twist on the classic 2 Storey plan offers over 1949 sq ft and is sure to impress with its luxury, finishing and functional design. The 2nd floor features a large BONUS ROOM+ 3 large bedrooms, largest being the Primary suite with Luxurious and modern en-suite and walk-in closet. En-suite features free-standing tub, dual sinks and full tile surround shower with tempered glass doors. Main floor features open 'hall' like great room. LOADS OF WINDOWS IN THE GREAT ROOM, SOUTH FACING BACK YARD!!! The Chefs kitchen is the focal point of the main floor with spectacular finishing, soft close cabinets, massive island, quartz surfaces, engineered hardwood, as with all Harker Homes. Large laundry, mudroom and walk-in pantry on the main floor, all perfectly set up for your busy family. The Quinn is the perfect blend of luxury, functionality, design and value! Call your favourite agent today!
Location
Province AB
County Grande Prairie No. 1, County Of
Zoning RE
Direction N
Rooms
Basement Full, Unfinished
Interior
Interior Features Walk-In Closet(s)
Heating High Efficiency
Cooling None
Flooring Carpet, Hardwood, Laminate, Tile
Fireplaces Number 1
Fireplaces Type Gas
Appliance See Remarks
Laundry Laundry Room
Exterior
Garage Parking Pad
Garage Spaces 3.0
Garage Description Parking Pad
Fence Partial
Community Features Playground, Schools Nearby, Shopping Nearby, Sidewalks
Roof Type Asphalt Shingle
Porch Deck
Lot Frontage 2437.78
Total Parking Spaces 3
Building
Lot Description Back Yard
Foundation Poured Concrete
Sewer Public Sewer
Architectural Style 2 Storey
Level or Stories Two
Structure Type Asphalt,Composite Siding,Concrete,Glass,Stone,Wood Frame,Wood Siding
Others
Restrictions None Known
Tax ID 85003703
Ownership Private
Read Less
Want to know what your home might be worth? Contact us for a FREE valuation!

Our team is ready to help you sell your home for the highest possible price ASAP


