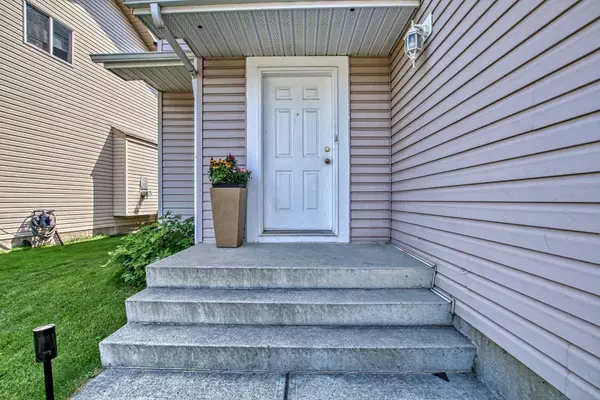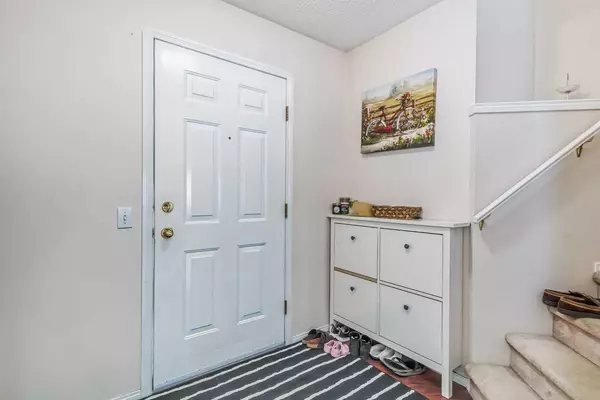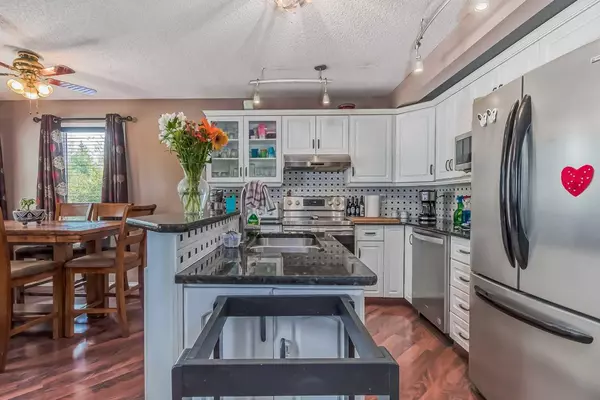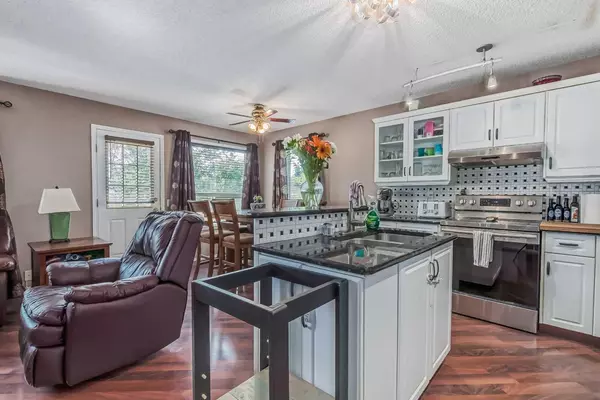$570,000
$575,000
0.9%For more information regarding the value of a property, please contact us for a free consultation.
589 Douglas Glen BLVD SE Calgary, AB T2Z 2W4
3 Beds
3 Baths
1,550 SqFt
Key Details
Sold Price $570,000
Property Type Single Family Home
Sub Type Detached
Listing Status Sold
Purchase Type For Sale
Square Footage 1,550 sqft
Price per Sqft $367
Subdivision Douglasdale/Glen
MLS® Listing ID A2085979
Sold Date 10/18/23
Style 2 Storey
Bedrooms 3
Full Baths 2
Half Baths 1
HOA Fees $5/ann
HOA Y/N 1
Originating Board Calgary
Year Built 1996
Annual Tax Amount $3,502
Tax Year 2023
Lot Size 5,037 Sqft
Acres 0.12
Property Description
Step into this wonderfully upgraded two-story home, conveniently situated just moments away from Quarry Park and the serene bow river pathway system. Upon entering, you'll be welcomed by the elegance of laminate flooring that extends throughout the main level. The kitchen has undergone a tasteful renovation featuring granite countertops, a tiled backsplash, and stainless steel appliances. Flowing seamlessly from the kitchen is the open-concept living area, adorned with expansive windows that flood the space with natural light. The main floor also boasts the convenience of a laundry area complete with a front-loading washer and dryer. Upstairs offers a versatile layout, allowing for either four bedrooms or three bedrooms alongside a spacious bonus room. The master bedroom offers both a walk-in closet and a well-appointed four-piece ensuite. The fully developed basement has received a fresh coat of paint and is fully equipped to accommodate a media room, thoughtfully wired for surround sound – the perfect space to create your personal home theater. Noteworthy updates include a 2020 replacement of the roof and garage door, as well as the 2020 upgrades to the stove and dishwasher. Keeping in line with environmentally friendly standards, all toilets throughout the home have been recently replaced. Delight in the tranquility of your backyard oasis, surrounded by beautifully mature trees, from the comfort of your rear deck. Your loved ones will also discover joy in the playground and the adjacent bike path.
Location
Province AB
County Calgary
Area Cal Zone Se
Zoning R-C1
Direction NW
Rooms
Basement Finished, Full
Interior
Interior Features No Animal Home, No Smoking Home, Open Floorplan
Heating Forced Air
Cooling None
Flooring Carpet, Ceramic Tile, Laminate
Appliance Dishwasher, Dryer, Electric Stove, Garage Control(s), Range Hood, Refrigerator, Washer, Window Coverings
Laundry Laundry Room
Exterior
Garage Double Garage Attached
Garage Spaces 2.0
Garage Description Double Garage Attached
Fence Fenced
Community Features Golf, Playground, Walking/Bike Paths
Amenities Available Park
Roof Type Asphalt Shingle
Porch Deck
Lot Frontage 36.78
Total Parking Spaces 4
Building
Lot Description Low Maintenance Landscape, Level, Rectangular Lot
Foundation Poured Concrete
Architectural Style 2 Storey
Level or Stories Two
Structure Type Vinyl Siding,Wood Frame
Others
Restrictions None Known
Tax ID 82688889
Ownership Private
Read Less
Want to know what your home might be worth? Contact us for a FREE valuation!

Our team is ready to help you sell your home for the highest possible price ASAP






