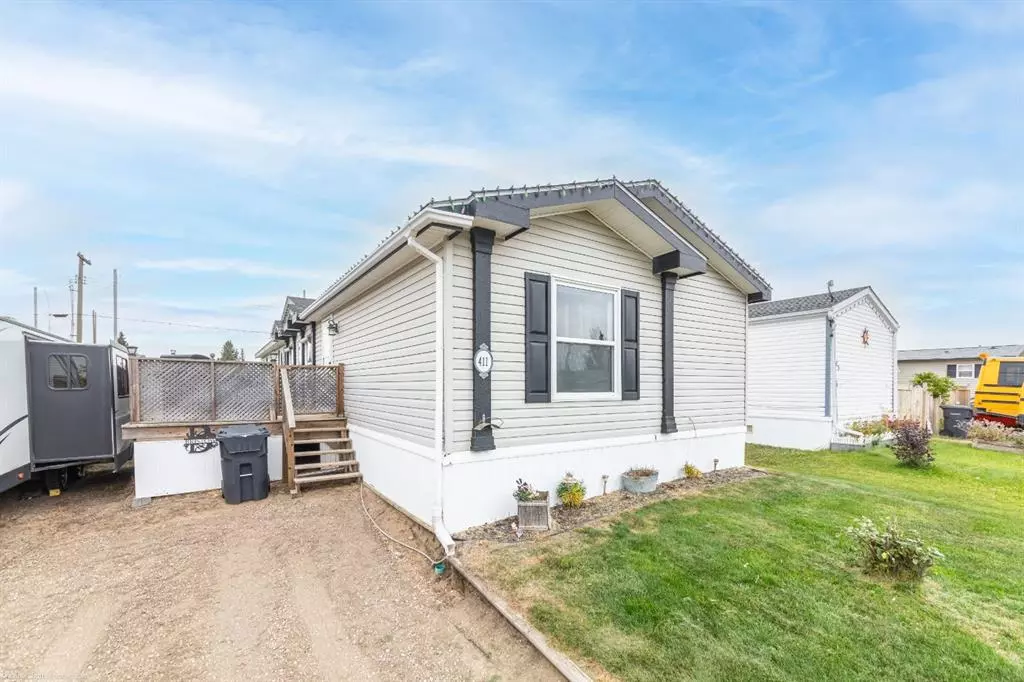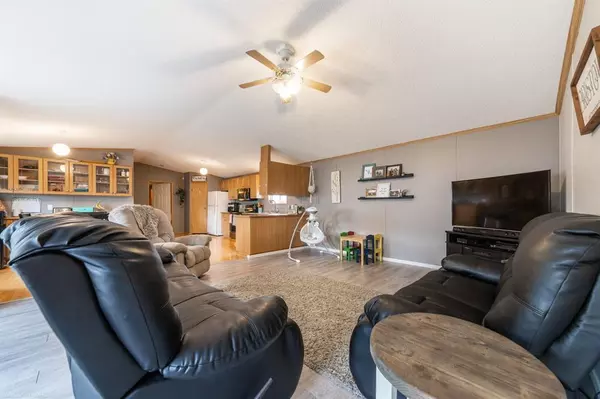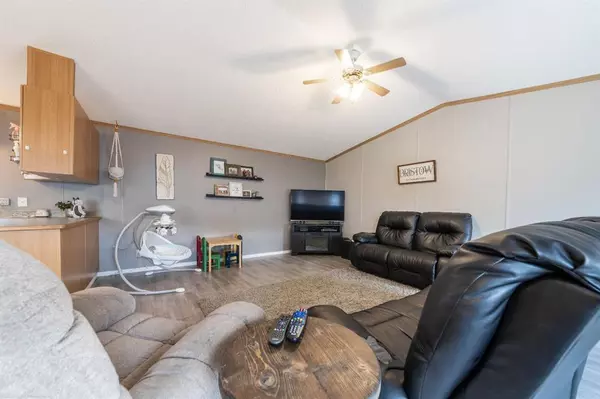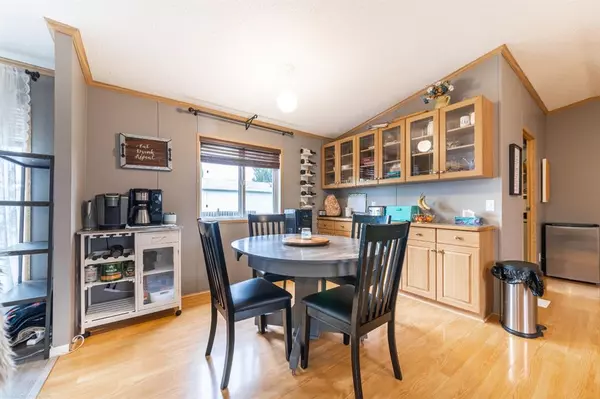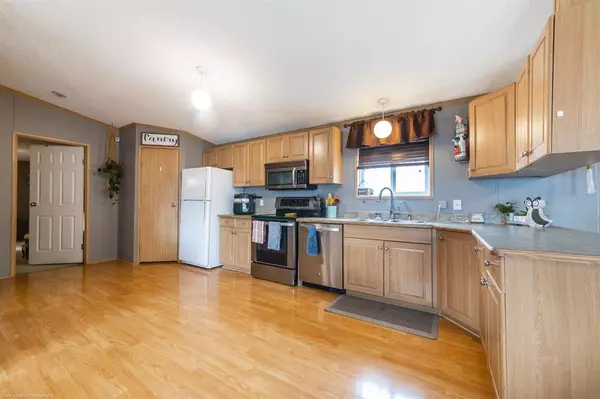$145,000
$147,900
2.0%For more information regarding the value of a property, please contact us for a free consultation.
411 5 ST N Marwayne, AB T0B 2X0
3 Beds
2 Baths
1,520 SqFt
Key Details
Sold Price $145,000
Property Type Single Family Home
Sub Type Detached
Listing Status Sold
Purchase Type For Sale
Square Footage 1,520 sqft
Price per Sqft $95
Subdivision Marwayne
MLS® Listing ID A2081040
Sold Date 10/18/23
Style Single Wide Mobile Home
Bedrooms 3
Full Baths 2
Originating Board Lloydminster
Year Built 2004
Annual Tax Amount $1,692
Tax Year 2023
Lot Size 6,860 Sqft
Acres 0.16
Property Description
This property boasts over 1,500 square feet and is situated on a 6,860 Square Foot lot backing onto green space (so no back neighbours!) and alley access. This home features an open floor plan with vaulted ceilings and lots of natural light. The kitchen has a corner pantry and offers lots of cabinetry and counter space with a separate coffee bar area. The master bedroom has ample room for a king bed and has a generous sized walk-in closet and an ensuite with jacuzzi tub. The 2 other bedrooms are on the opposite side of the home and also offer a fair size and large closets. There have been many updates including central air conditioning, water heater, new washer, dryer, fresh paint and flooring. This is an incredible opportunity to get into home ownership at an affordable price.
Location
Province AB
County Vermilion River, County Of
Zoning R1
Direction N
Rooms
Basement None
Interior
Interior Features Built-in Features, Jetted Tub, No Animal Home, No Smoking Home, Open Floorplan, Pantry, Vaulted Ceiling(s), Walk-In Closet(s)
Heating Forced Air
Cooling Central Air
Flooring Carpet, Laminate, Linoleum
Appliance Central Air Conditioner, Dishwasher, Gas Water Heater, Microwave Hood Fan, Refrigerator, Stove(s), Washer/Dryer, Window Coverings
Laundry Main Level
Exterior
Garage Driveway, Front Drive, Gravel Driveway, Off Street, RV Access/Parking
Garage Description Driveway, Front Drive, Gravel Driveway, Off Street, RV Access/Parking
Fence Fenced
Community Features Park, Playground
Roof Type Asphalt Shingle
Porch Deck
Lot Frontage 1.0
Total Parking Spaces 6
Building
Lot Description Back Yard, Backs on to Park/Green Space, No Neighbours Behind, Landscaped, Private
Foundation Piling(s)
Architectural Style Single Wide Mobile Home
Level or Stories One
Structure Type Vinyl Siding
Others
Restrictions None Known
Ownership Private
Read Less
Want to know what your home might be worth? Contact us for a FREE valuation!

Our team is ready to help you sell your home for the highest possible price ASAP


