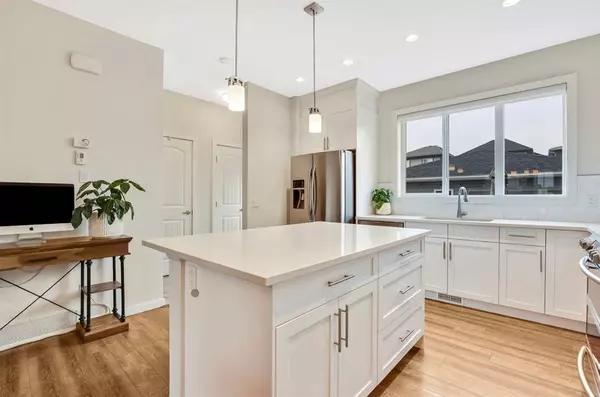$570,500
$569,000
0.3%For more information regarding the value of a property, please contact us for a free consultation.
128 Heritage HTS Cochrane, AB T4C 2J8
3 Beds
3 Baths
1,464 SqFt
Key Details
Sold Price $570,500
Property Type Single Family Home
Sub Type Detached
Listing Status Sold
Purchase Type For Sale
Square Footage 1,464 sqft
Price per Sqft $389
Subdivision Heritage Hills
MLS® Listing ID A2079546
Sold Date 10/08/23
Style 2 Storey
Bedrooms 3
Full Baths 2
Half Baths 1
Originating Board Calgary
Year Built 2018
Annual Tax Amount $3,015
Tax Year 2023
Lot Size 3,127 Sqft
Acres 0.07
Property Description
Welcome to your dream home in Cochrane's Heritage Hills, where modern comfort meets suburban tranquility. This meticulously maintained 3-bedroom, 2.5-bathroom single-family gem is ideal for families.
Situated steps away from a playground and close to shopping amenities, convenience is at your doorstep. The open-concept living area bathed in natural light connects the living room, dining area, and kitchen seamlessly, perfect for entertaining or family time.
The kitchen, complete with sleek stainless steel appliances, is not just a chef's delight but also a hub for family gatherings and culinary adventures. Upstairs, three generously sized bedrooms, including a master with an ensuite, provide comfort.
With 2.5 well-appointed bathrooms, there's no morning rush. A detached oversized double car garage offers parking, storage, and hobby space. Step outside to a professionally landscaped oasis with lush greenery and a patio for relaxation.
Heritage Hills offers family-friendly living, excellent schools, and community spirit. Don't miss this chance for suburban comfort with city amenities. Your dream home is a click away!
Location
Province AB
County Rocky View County
Zoning R-MX
Direction W
Rooms
Basement Full, Unfinished
Interior
Interior Features Closet Organizers, High Ceilings, Kitchen Island, No Smoking Home, Open Floorplan, Quartz Counters, Vinyl Windows, Walk-In Closet(s)
Heating High Efficiency, Forced Air, Natural Gas
Cooling None
Flooring Vinyl Plank
Appliance Dishwasher, Gas Range, Microwave, Range Hood, Refrigerator, Stove(s)
Laundry Upper Level
Exterior
Garage 220 Volt Wiring, Additional Parking, Double Garage Detached, Drive Through, Garage Door Opener, Insulated, Off Street, Oversized
Garage Spaces 2.0
Garage Description 220 Volt Wiring, Additional Parking, Double Garage Detached, Drive Through, Garage Door Opener, Insulated, Off Street, Oversized
Fence Fenced
Community Features Park, Playground, Shopping Nearby
Roof Type Asphalt Shingle
Porch Deck, Patio
Lot Frontage 28.05
Total Parking Spaces 2
Building
Lot Description Back Lane, Back Yard, Front Yard, Low Maintenance Landscape, Interior Lot, Landscaped, Private, Rectangular Lot
Foundation Poured Concrete
Architectural Style 2 Storey
Level or Stories Two
Structure Type Wood Frame
Others
Restrictions None Known
Tax ID 84129078
Ownership Private
Read Less
Want to know what your home might be worth? Contact us for a FREE valuation!

Our team is ready to help you sell your home for the highest possible price ASAP






