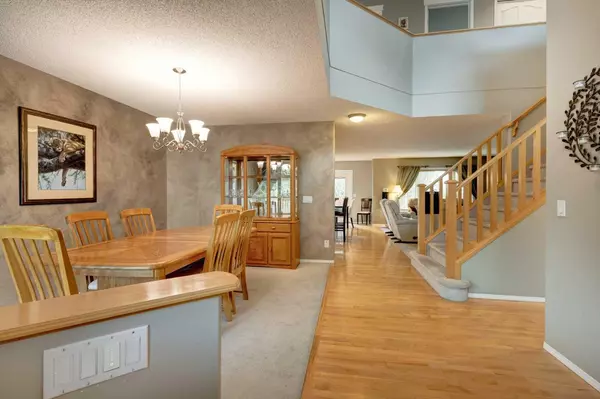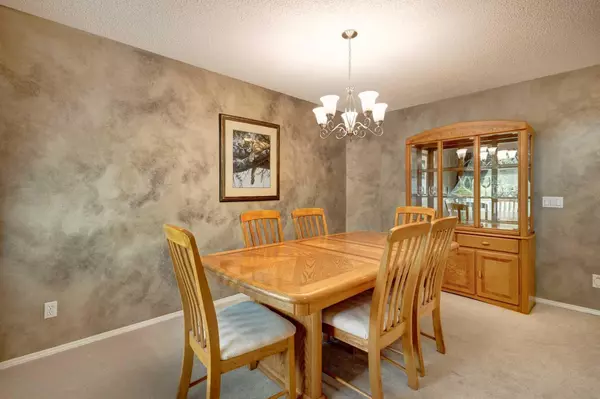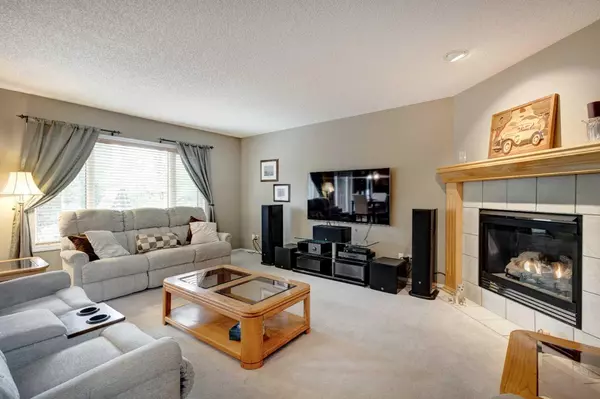$665,000
$675,000
1.5%For more information regarding the value of a property, please contact us for a free consultation.
640 Douglas Glen BLVD SE Calgary, AB T2Z2W3
4 Beds
4 Baths
1,938 SqFt
Key Details
Sold Price $665,000
Property Type Single Family Home
Sub Type Detached
Listing Status Sold
Purchase Type For Sale
Square Footage 1,938 sqft
Price per Sqft $343
Subdivision Douglasdale/Glen
MLS® Listing ID A2082315
Sold Date 10/06/23
Style 2 Storey
Bedrooms 4
Full Baths 3
Half Baths 1
Originating Board Calgary
Year Built 2001
Annual Tax Amount $3,788
Tax Year 2023
Lot Size 5,995 Sqft
Acres 0.14
Property Description
Welcome to this meticulously cared for 2-storey Jayman-built showhome in the mature community of Douglas Glen. Great access to all amenities and conveniently close to Deerfoot for easy commuting. LRT Green line coming soon to area.
As you enter, you’re greeted by a versatile front dining room or flex space, perfect for formal dining, a home office, or cozy den – the choice is yours. Continue to the open concept kitchen and eating nook - featuring a spacious island, stainless steel appliances, ample counter, and cupboard space, under cabinet lighting and hardwood flooring. Adjacent to the kitchen is the entertainment sized great room with corner gas fireplace.
Upstairs the primary bedroom is spacious - includes an en-suite bathroom with a soaker tub, separate shower, vanity, and walk-in closet. Two additional well-appointed bedrooms are on the second level PLUS an open loft space for an office/den.
Fully developed lower level with theater/games room – including pool table and accessories. Also, a three-piece bath, fourth bedroom, and tons of storage space.
The massive TRIPLE GARAGE with drive-through access to the backyard provides ample space for all your vehicles and storage needs. The private landscaped yard is the perfect outdoor environment - containing tons of grass space, a deck with electric awning, BBQ, and a firepit.
Don’t miss the opportunity to make this house your forever home! Schedule a viewing today!
Location
Province AB
County Calgary
Area Cal Zone Se
Zoning R-C1
Direction SE
Rooms
Basement Finished, Full
Interior
Interior Features Built-in Features, Ceiling Fan(s), Central Vacuum, High Ceilings, Kitchen Island, No Smoking Home, Walk-In Closet(s)
Heating Fireplace(s), Forced Air, Natural Gas
Cooling Central Air
Flooring Carpet, Hardwood
Fireplaces Number 1
Fireplaces Type Gas, Living Room
Appliance Dishwasher, Electric Stove, Garburator, Microwave Hood Fan, Washer/Dryer, Water Softener, Window Coverings
Laundry Main Level
Exterior
Garage Concrete Driveway, Triple Garage Attached
Garage Spaces 3.0
Garage Description Concrete Driveway, Triple Garage Attached
Fence Fenced
Community Features Golf, Park, Schools Nearby, Shopping Nearby, Tennis Court(s), Walking/Bike Paths
Roof Type Asphalt Shingle
Porch Deck, Front Porch
Lot Frontage 59.68
Total Parking Spaces 6
Building
Lot Description Back Yard, Landscaped
Foundation Poured Concrete
Architectural Style 2 Storey
Level or Stories Two
Structure Type Concrete,Vinyl Siding,Wood Frame
Others
Restrictions None Known
Tax ID 82910237
Ownership Private
Read Less
Want to know what your home might be worth? Contact us for a FREE valuation!

Our team is ready to help you sell your home for the highest possible price ASAP






