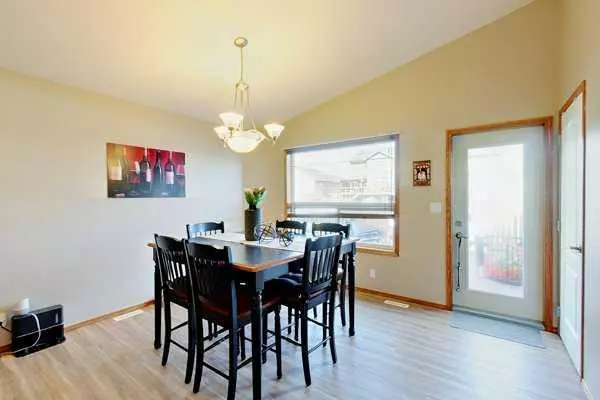$324,900
$324,900
For more information regarding the value of a property, please contact us for a free consultation.
51 Plumtree CRES Blackfalds, AB T4M 0E1
5 Beds
3 Baths
1,289 SqFt
Key Details
Sold Price $324,900
Property Type Single Family Home
Sub Type Detached
Listing Status Sold
Purchase Type For Sale
Square Footage 1,289 sqft
Price per Sqft $252
Subdivision Panorama Estates
MLS® Listing ID A2082039
Sold Date 10/06/23
Style Bi-Level
Bedrooms 5
Full Baths 3
Originating Board Central Alberta
Year Built 2005
Annual Tax Amount $3,074
Tax Year 2023
Lot Size 7,599 Sqft
Acres 0.17
Lot Dimensions 40X114X41X124
Property Description
This 5-bedroom, 3-bath house boasts an exceptional layout, featuring 3 bedrooms on the upper and 2 bedrooms on the lower level. The main floor is generously spacious, adorned with a vaulted ceiling, while the basement offers a fantastic recreational area with ample room for a pool table and media space. This house is perfect for those seeking room to grow, with the potential for a non-intrusive garage in the large fenced backyard with under- deck storage. Other notable features include roughed-in floor heating, expansive basement windows for natural light, a separate designated laundry room, a sizable and bright kitchen with a pantry, and a cozy gas fireplace in the living room, newer vinyl- plank flooring, newer bath tub and surround in the main bath. The primary bedroom is complete with a 3-piece ensuite and a walk-in closet, adding to the overall comfort and convenience of this home.
Location
Province AB
County Lacombe County
Zoning R-1S
Direction S
Rooms
Basement Finished, Full
Interior
Interior Features Ceiling Fan(s), Pantry, Vinyl Windows, Walk-In Closet(s)
Heating Forced Air, Natural Gas
Cooling None
Flooring Carpet, Linoleum, Vinyl Plank
Fireplaces Number 1
Fireplaces Type Gas, Living Room, Mantle
Appliance Other
Laundry In Basement
Exterior
Garage None
Garage Description None
Fence Fenced
Community Features None
Roof Type Asphalt
Porch Deck
Lot Frontage 41.0
Building
Lot Description Back Yard, Landscaped
Foundation Poured Concrete
Architectural Style Bi-Level
Level or Stories Bi-Level
Structure Type Vinyl Siding
Others
Restrictions None Known
Tax ID 83849912
Ownership Private
Read Less
Want to know what your home might be worth? Contact us for a FREE valuation!

Our team is ready to help you sell your home for the highest possible price ASAP






