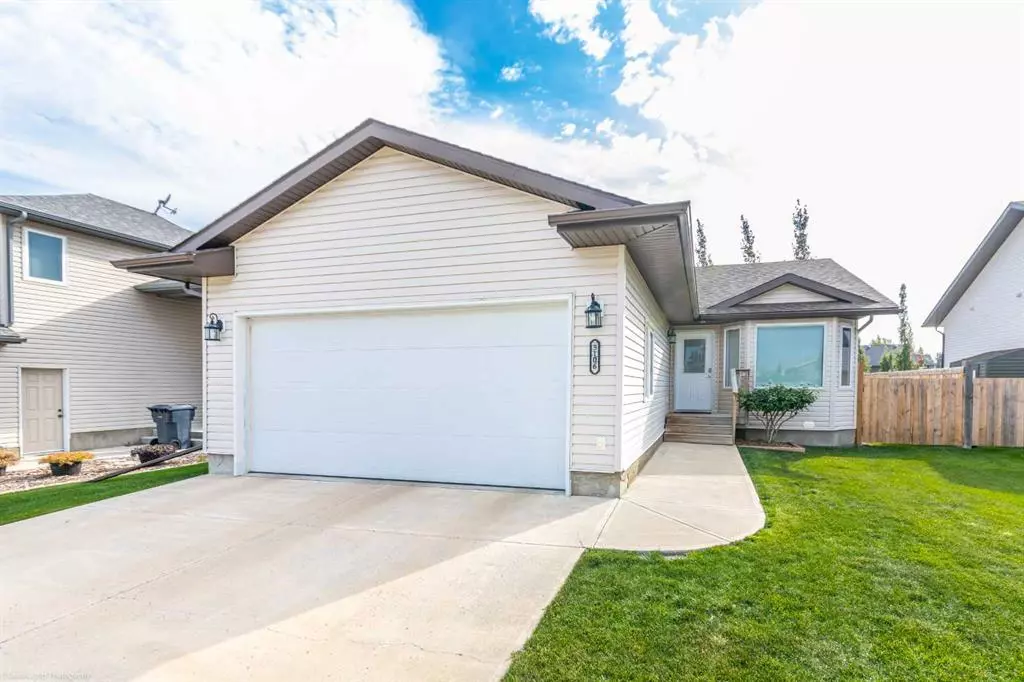$353,000
$359,900
1.9%For more information regarding the value of a property, please contact us for a free consultation.
5106 54 ST Blackfoot, AB T0B 0L0
6 Beds
3 Baths
1,359 SqFt
Key Details
Sold Price $353,000
Property Type Single Family Home
Sub Type Detached
Listing Status Sold
Purchase Type For Sale
Square Footage 1,359 sqft
Price per Sqft $259
Subdivision Blackfoot
MLS® Listing ID A2081536
Sold Date 10/03/23
Style Bungalow
Bedrooms 6
Full Baths 3
Originating Board Lloydminster
Year Built 2012
Annual Tax Amount $3,559
Tax Year 2023
Lot Size 5,000 Sqft
Acres 0.11
Property Description
This one owner home has been meticulously cared for since day one! This bungalow can suite a family with 6 bedrooms or an empty nester featuring no stairs and low maintenance landscaping. Upon entering this home you're greeted by a sunny living room with ample space for furniture and has calming neutral colours. The kitchen has a good sized eat-up island, corner pantry and ample cabinet and counter top space. Garden doors lead to the fully landscaped yard with 2-tier deck, shed, lots of privacy and is fully fenced being perfect for kids or pets. Upstairs you'll find 3 bedrooms with the master bedroom featuring an ensuite and walk-in closet. The fully finished basement features 3 great sized bedrooms, a den, full bathroom and large family room. This home has a brand new furnace and updated water heater. The seller reports the neighbours are amazing and Blackfoot is a fantastic community to raise a family or retire in being less than 10 minutes to Lloydminster.
Location
Province AB
County Vermilion River, County Of
Zoning R1
Direction W
Rooms
Basement Finished, Full
Interior
Interior Features Kitchen Island, No Animal Home, No Smoking Home, Storage, Sump Pump(s), Vinyl Windows
Heating Forced Air, Natural Gas
Cooling None
Flooring Carpet, Laminate, Linoleum
Appliance Dishwasher, Garage Control(s), Gas Water Heater, Microwave Hood Fan, Refrigerator, Stove(s), Washer/Dryer, Window Coverings
Laundry In Basement
Exterior
Garage Double Garage Attached
Garage Spaces 2.0
Garage Description Double Garage Attached
Fence Fenced
Community Features Street Lights
Roof Type Asphalt Shingle
Porch Deck
Lot Frontage 1.0
Total Parking Spaces 5
Building
Lot Description Back Yard, Lawn, Landscaped, Rectangular Lot
Foundation Wood
Architectural Style Bungalow
Level or Stories One
Structure Type Vinyl Siding,Wood Frame
Others
Restrictions None Known
Ownership Private
Read Less
Want to know what your home might be worth? Contact us for a FREE valuation!

Our team is ready to help you sell your home for the highest possible price ASAP






