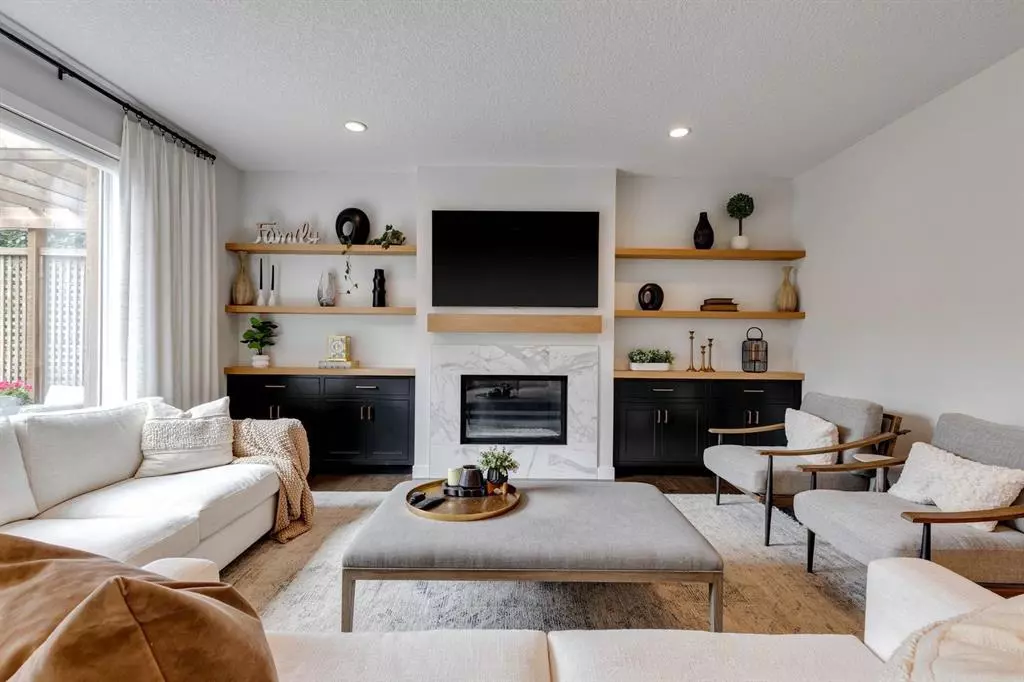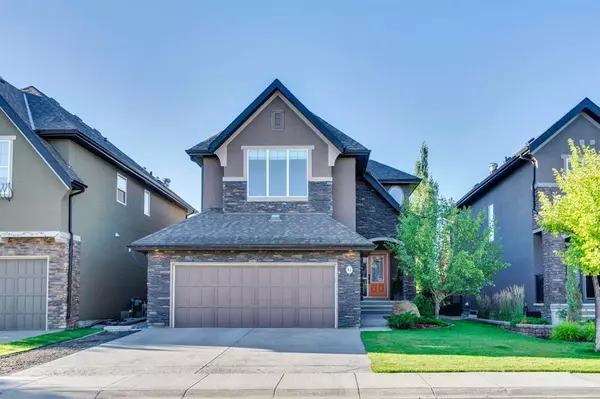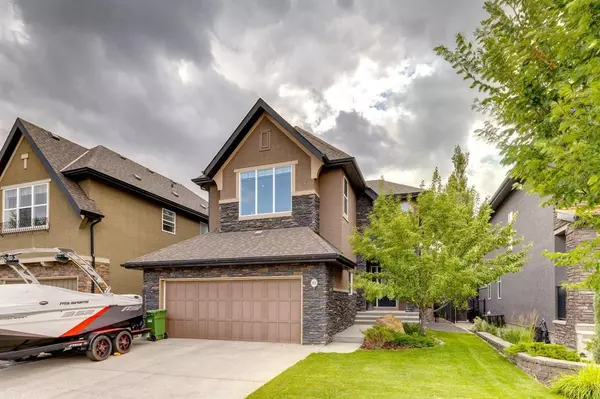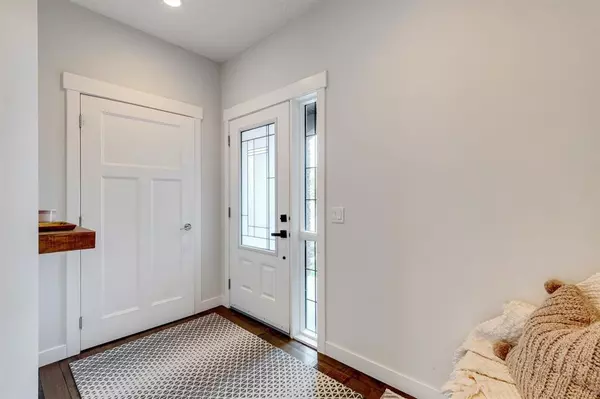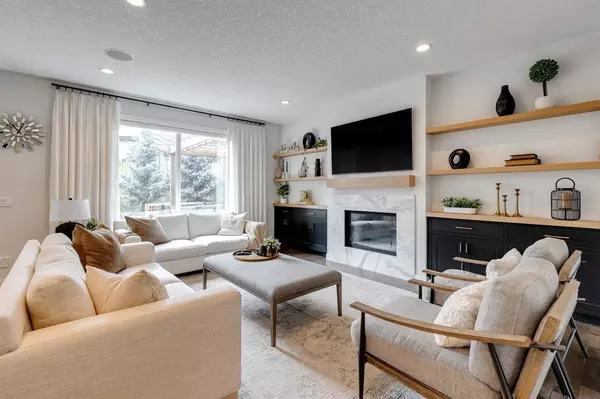$950,000
$975,000
2.6%For more information regarding the value of a property, please contact us for a free consultation.
86 Quarry WAY SE Calgary, AB T2C 5G4
4 Beds
4 Baths
2,369 SqFt
Key Details
Sold Price $950,000
Property Type Single Family Home
Sub Type Detached
Listing Status Sold
Purchase Type For Sale
Square Footage 2,369 sqft
Price per Sqft $401
Subdivision Douglasdale/Glen
MLS® Listing ID A2080739
Sold Date 10/01/23
Style 2 Storey
Bedrooms 4
Full Baths 3
Half Baths 1
Originating Board Calgary
Year Built 2012
Annual Tax Amount $5,563
Tax Year 2023
Lot Size 4,908 Sqft
Acres 0.11
Property Description
This stunning 4 bedroom home in the sought after community of Quarry Park has so many beautiful upgraded features!! Located in a great location w/ a south back yard, view of the park, & walking distance to restaurants, shopping & the Bow River pathways. You will love the professional interior design that was recently done in this home, it is so light and bright and airy, with all the right color and style choices. Beautiful hardwood floors throughout the main, 9 foot ceilings, built-ins storage units, and much more. A functionaly planned kitchen with custom pullouts & built-ins, a 12 foot island, granite countertops, soft close drawers & doors, High-end appliances w/ a commercial hood fan, & 6-burner gas cook top. Gorgeous bright dining room surrounded w/ large windows and beautiful coffered ceilings. The family room is stunning with the custom floating shelves and fireplace feature. Upstairs you will find a huge bonus room with rough-in for home theatre and vaulted ceilings. . Spacious master features a beautiful ensuite bath w/ a glass frameless shower, dual shower heads, air tub, quartz countertops & custom closet w/ professional organizers. The spacious basement is complete w/ games area, family room, bedroom, & a gorgeous bathroom with an incredible digital steam shower. Beautiful backyard oasis, that has been professionally landscaped with a large private deck, private hot tub with trellis, stone patio, and beautiful mature trees. This house is a must see!!
Location
Province AB
County Calgary
Area Cal Zone Se
Zoning R-1
Direction N
Rooms
Basement Finished, Full
Interior
Interior Features Central Vacuum, Closet Organizers, Granite Counters, Kitchen Island, No Smoking Home, Pantry, Storage, Tray Ceiling(s), Walk-In Closet(s)
Heating High Efficiency, Forced Air, Natural Gas
Cooling Central Air
Flooring Carpet, Ceramic Tile, Hardwood
Fireplaces Number 1
Fireplaces Type Gas
Appliance Built-In Gas Range, Built-In Oven, Dishwasher, Garage Control(s), Microwave, Range Hood, Refrigerator, Washer/Dryer, Window Coverings
Laundry Laundry Room
Exterior
Garage Double Garage Attached
Garage Spaces 2.0
Garage Description Double Garage Attached
Fence Fenced
Community Features Park, Playground, Shopping Nearby
Roof Type Asphalt Shingle
Porch Deck, Patio
Lot Frontage 43.97
Total Parking Spaces 4
Building
Lot Description Environmental Reserve, Landscaped, Level, Rectangular Lot
Foundation Poured Concrete
Architectural Style 2 Storey
Level or Stories Two
Structure Type Stone,Stucco,Wood Frame
Others
Restrictions None Known
Tax ID 82820704
Ownership Private
Read Less
Want to know what your home might be worth? Contact us for a FREE valuation!

Our team is ready to help you sell your home for the highest possible price ASAP


