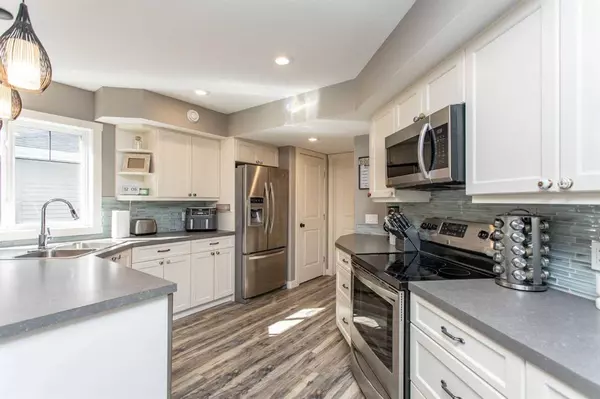$502,000
$499,900
0.4%For more information regarding the value of a property, please contact us for a free consultation.
22 Copper ST Blackfalds, AB T4M0A9
4 Beds
3 Baths
1,690 SqFt
Key Details
Sold Price $502,000
Property Type Single Family Home
Sub Type Detached
Listing Status Sold
Purchase Type For Sale
Square Footage 1,690 sqft
Price per Sqft $297
Subdivision Cottonwood Meadows
MLS® Listing ID A2082504
Sold Date 09/29/23
Style 2 Storey
Bedrooms 4
Full Baths 2
Half Baths 1
Originating Board Central Alberta
Year Built 2013
Annual Tax Amount $4,763
Tax Year 2023
Lot Size 7,222 Sqft
Acres 0.17
Property Description
Beautiful 2 storey home for sale on a large corner lot facing walking trails and backing onto a field! The main floor features a convenient den off the front entrance. Perfect for a home office, play room or extra den. The living room overlooks the large backyard & fields. Ample dining room space with built in wine storage! The kitchen features white cabinets, stainless steel appliances, double sink, x2 wall pantry closets and eating bar. Off the dining room area there’s also a back mud room with organizers & in-floor heating that leads to a garden door right out onto the covered deck which also connects to the heated 26x30 detached garage. The backyard is fully fenced with two tiered decking that spreads to the hot tub which is also included. There’s a shed as well. The main floor is completed with a 2pc bathroom. Upstairs, you’ll find upper floor laundry, 3 bedrooms and two full baths. The two bedrooms have a Jack and Jill bathroom between them- perfect for teenagers or younger children. The primary bedroom has a walk in closet, 5pc ensuite which has a soaker tub, tiled shower and double sink vanity. The basement is near done with a family room, bedroom and roughed in for a future bathroom as well as roughed in in-floor heating. Other features include: central ac, built in speakers, gas line on the deck, rv parking and covered front porch! Also, conveniently this home is close to the St. Gregory Catholic Elementary School, amenities such as Boston Pizza, Tim Hortons and more!
Location
Province AB
County Lacombe County
Zoning R1M
Direction NW
Rooms
Basement Full, Partially Finished
Interior
Interior Features Ceiling Fan(s), Pantry
Heating In Floor, In Floor Roughed-In, Forced Air, Natural Gas
Cooling Central Air
Flooring Carpet, Laminate
Appliance Central Air Conditioner, Dishwasher, Garage Control(s), Microwave, Refrigerator, Stove(s), Washer/Dryer
Laundry Upper Level
Exterior
Garage Alley Access, Double Garage Detached, Heated Garage, RV Access/Parking
Garage Spaces 2.0
Garage Description Alley Access, Double Garage Detached, Heated Garage, RV Access/Parking
Fence Fenced
Community Features Schools Nearby, Shopping Nearby
Roof Type Asphalt Shingle
Porch Deck
Lot Frontage 47.54
Total Parking Spaces 3
Building
Lot Description Corner Lot, Landscaped
Foundation Poured Concrete
Architectural Style 2 Storey
Level or Stories Two
Structure Type Vinyl Siding
Others
Restrictions None Known
Tax ID 83854275
Ownership Private
Read Less
Want to know what your home might be worth? Contact us for a FREE valuation!

Our team is ready to help you sell your home for the highest possible price ASAP






