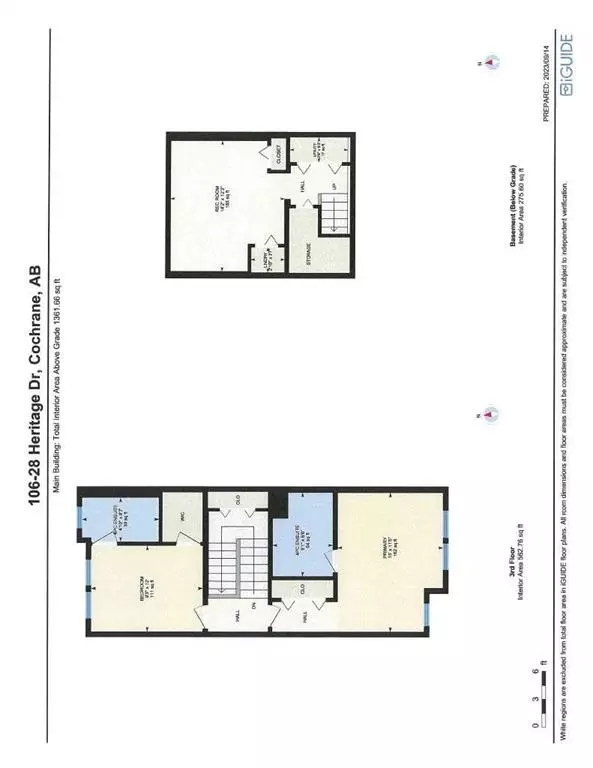$367,000
$374,900
2.1%For more information regarding the value of a property, please contact us for a free consultation.
28 Heritage DR #106 Cochrane, AB T4C0J9
2 Beds
3 Baths
1,361 SqFt
Key Details
Sold Price $367,000
Property Type Townhouse
Sub Type Row/Townhouse
Listing Status Sold
Purchase Type For Sale
Square Footage 1,361 sqft
Price per Sqft $269
Subdivision Heritage Hills
MLS® Listing ID A2081135
Sold Date 09/29/23
Style 5 Level Split
Bedrooms 2
Full Baths 2
Half Baths 1
Condo Fees $325
Originating Board Calgary
Year Built 2008
Annual Tax Amount $1,857
Tax Year 2023
Lot Size 1,650 Sqft
Acres 0.04
Property Description
Welcome to beautiful Cochrane, Heritage Hills, the entrance to the foothills of the rocky mountains. This delightful, oversized, end unit has two generous primary bedrooms both with full ensuite bathrooms on the top floor, a large living room with soaring ceilings/huge windows and access to a quaint deck are one level down, the very spacious kitchen/dining room with a nice island, pantry and accompanying 2 pc bath occupies the second floor. In the lower level are the rec/movie room, laundry/storage and utilities. The single attached garage and foyer complete the main floor. The community of Heritage Hills offers welcoming parks, playgrounds and local amenities. Here is a great opportunity to be a home owner at a very reasonable price. Call your agent to come and have a look!
Location
Province AB
County Rocky View County
Zoning R-MD
Direction S
Rooms
Basement Finished, Full
Interior
Interior Features Breakfast Bar, High Ceilings, No Smoking Home, Pantry
Heating Forced Air, Natural Gas
Cooling None
Flooring Carpet, Linoleum
Appliance Dishwasher, Electric Oven, Garage Control(s), Microwave Hood Fan, Refrigerator, Washer/Dryer Stacked
Laundry In Basement, Laundry Room
Exterior
Garage Single Garage Attached
Garage Spaces 1.0
Garage Description Single Garage Attached
Fence None
Community Features Street Lights, Walking/Bike Paths
Amenities Available Snow Removal, Visitor Parking
Roof Type Asphalt Shingle
Porch Deck
Lot Frontage 16.83
Exposure S
Total Parking Spaces 2
Building
Lot Description Lawn, Landscaped
Foundation Poured Concrete
Architectural Style 5 Level Split
Level or Stories 5 Level Split
Structure Type Vinyl Siding,Wood Siding
Others
HOA Fee Include Common Area Maintenance,Insurance,Professional Management,Reserve Fund Contributions,Snow Removal
Restrictions Pet Restrictions or Board approval Required,Utility Right Of Way
Tax ID 84132891
Ownership Private
Pets Description Restrictions
Read Less
Want to know what your home might be worth? Contact us for a FREE valuation!

Our team is ready to help you sell your home for the highest possible price ASAP






