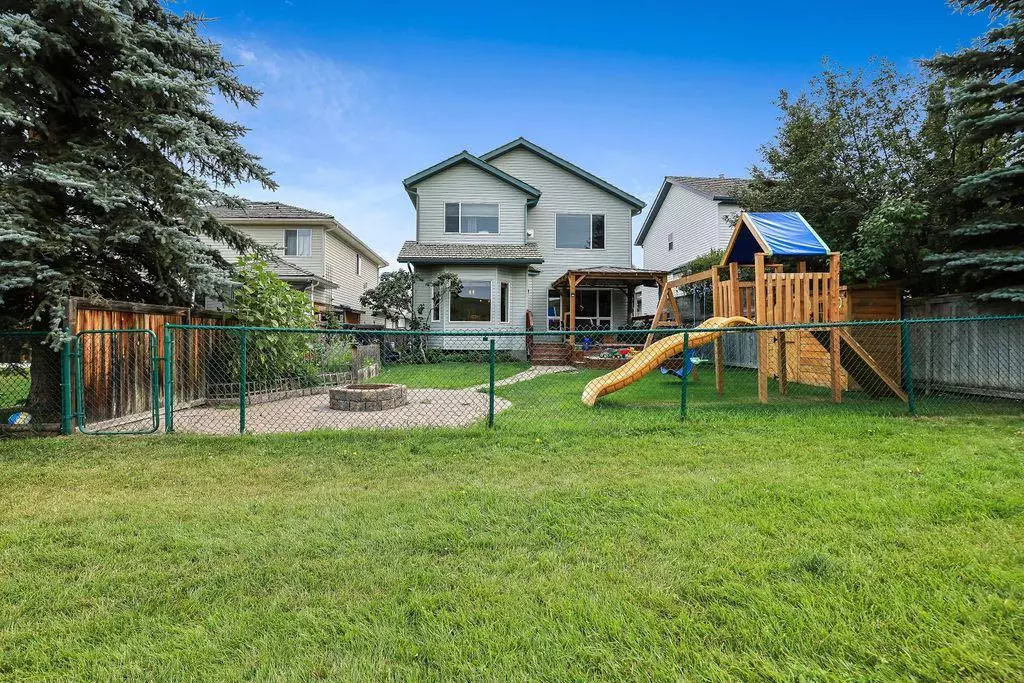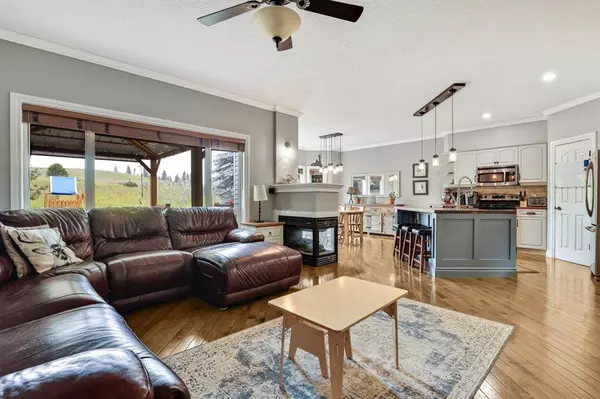$639,900
$639,900
For more information regarding the value of a property, please contact us for a free consultation.
96 Bow Ridge CRES Cochrane, AB T4C 1V2
4 Beds
4 Baths
1,904 SqFt
Key Details
Sold Price $639,900
Property Type Single Family Home
Sub Type Detached
Listing Status Sold
Purchase Type For Sale
Square Footage 1,904 sqft
Price per Sqft $336
Subdivision Bow Ridge
MLS® Listing ID A2073659
Sold Date 09/26/23
Style 2 Storey
Bedrooms 4
Full Baths 3
Half Baths 1
Originating Board Calgary
Year Built 1999
Annual Tax Amount $3,448
Tax Year 2023
Lot Size 4,629 Sqft
Acres 0.11
Property Description
Welcome to your dream home in Bow Ridge, Cochrane! This lovely 2-story residence is a true gem, nestled on a secluded lot that backs onto pristine reserve land, offering breathtaking mountain views from the second story. Boasting 4 spacious bedrooms and a large bonus room complete with its own gas fireplace, this home offers comfort and style at every turn. High ceilings and an open-concept design on the main floor provide a sense of space and elegance, with the updated kitchen as its centerpiece. Featuring stainless steel appliances, rich walnut butcher block countertops, upgraded lighting, and crown molding, the kitchen is a culinary enthusiast's paradise. But the beauty doesn't stop there – step outside to your park-like backyard oasis. This property boasts garden boxes for your green thumb, a brand-new deck built in 2021, a convenient shed, and a cozy fire pit area, creating the perfect ambiance for outdoor gatherings and relaxation. The fully finished basement offers ample storage, a fourth bedroom, a 4pc bathroom and a large family room ensuring space for everyone. To top it all off, this home comes equipped with air conditioning to keep you cool during those hot summer days. Don't miss the chance to make this exquisite Bow Ridge residence your own – it's more than a home; it's a lifestyle. Contact me today for a private showing!
Location
Province AB
County Rocky View County
Zoning R-LD
Direction NE
Rooms
Basement Finished, Full
Interior
Interior Features Ceiling Fan(s), Central Vacuum, Crown Molding, High Ceilings, Kitchen Island, No Animal Home, No Smoking Home, Open Floorplan, Pantry
Heating Forced Air, Natural Gas
Cooling Central Air
Flooring Carpet, Ceramic Tile, Hardwood
Fireplaces Number 3
Fireplaces Type Gas
Appliance Dishwasher, Microwave, Refrigerator, Stove(s), Washer/Dryer
Laundry Main Level
Exterior
Garage Double Garage Attached
Garage Spaces 2.0
Garage Description Double Garage Attached
Fence Fenced
Community Features Park, Playground, Shopping Nearby, Sidewalks, Street Lights, Walking/Bike Paths
Roof Type Pine Shake
Porch Deck, Pergola
Lot Frontage 40.0
Total Parking Spaces 4
Building
Lot Description Backs on to Park/Green Space, Front Yard, Landscaped, Level, Private
Foundation Poured Concrete
Architectural Style 2 Storey
Level or Stories Two
Structure Type Stone,Vinyl Siding,Wood Frame
Others
Restrictions None Known
Tax ID 84135153
Ownership Private
Read Less
Want to know what your home might be worth? Contact us for a FREE valuation!

Our team is ready to help you sell your home for the highest possible price ASAP






