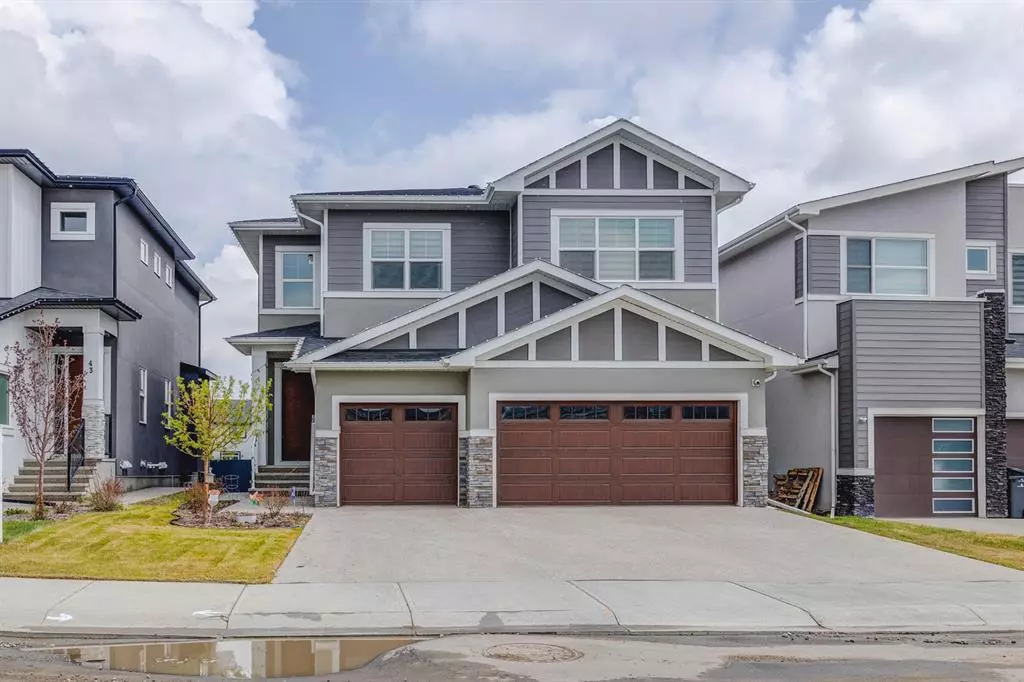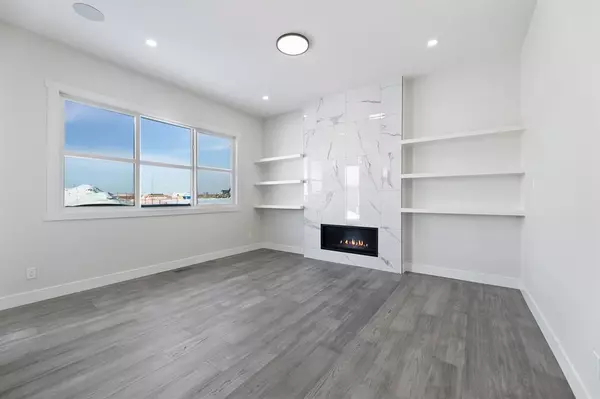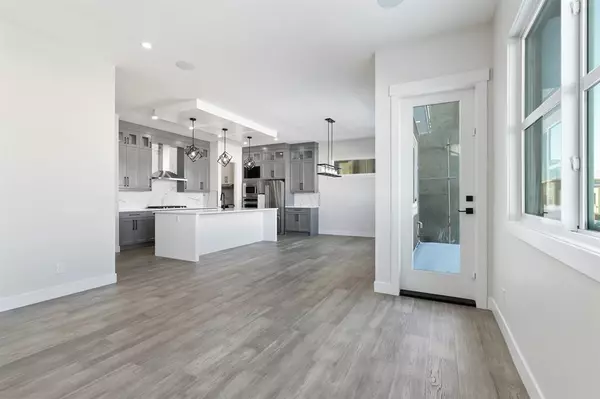$950,000
$925,000
2.7%For more information regarding the value of a property, please contact us for a free consultation.
38 Waterford CRES Chestermere, AB T1X 0B3
6 Beds
5 Baths
2,670 SqFt
Key Details
Sold Price $950,000
Property Type Single Family Home
Sub Type Detached
Listing Status Sold
Purchase Type For Sale
Square Footage 2,670 sqft
Price per Sqft $355
MLS® Listing ID A2045586
Sold Date 09/25/23
Style 2 Storey
Bedrooms 6
Full Baths 5
Originating Board Calgary
Year Built 2023
Tax Year 2023
Lot Size 4,902 Sqft
Acres 0.11
Property Description
***Please visit 43 Waterford Heights (ShowHome) for all OPEN HOUSES***INCREDIBLE VALUE to be had in this beautiful estate home in Waterford, Chestermere! Devine Custom Homes prides themselves on showcasing superior build quality, upgrades, safety, and putting out a finished product that we are proud to present. This home has upgrades that will appeal to even the most discerning buyer. Featuring over 2600 square feet of developed living space on the top two levels, TRIPLE ATTACHED GARAGE...AND a walk-out basement (unfinished) BACKING ONTO GREEN-SPACE; this home is perfect for large families. Upon entry you are greeted by a beautiful open to above feature and a meticulously designed floor plan. The main floor features stunning upgrades throughout such as engineered hardwood, ceiling height cabinetry, executive fire place feature, 8 ft doors and a massive spice kitchen that is almost 1.5X bigger than similar builders. The spice kitchen features beautiful upper cabinetry, electric cooktop and is completed with a sink and dishwasher. The floor plan itself is perfectly laid out with a flowing kitchen to dining and great room, FULL BATHROOM on the main floor and den/flex room which serves perfectly for an at home office, additional bedroom or prayer room. Venture upstairs where you are greeted by a thoughtfully laid out 4 bedroom + bonus room floor plan. What makes our product stand out is a DOUBLE MASTER SETUP with 2 full en-suites and a large bonus room where the kids can relax or you can host and entertain. All bedroom closets feature custom MDF shelving Vs the inexpensive wire shelving that you normally see on the market today. Just when you thought it couldn't get better you make your way to the basement... (Note that the basement is unfinished; this description is what our finished basement package contains). Our mechanical room is thoughtfully tucked away to maximize the space of the lower level. Two additional bedrooms, big bright windows cascading with natural light from your walk-out basement, full wet bar and additional bathroom complete this lower level. This floor plan features 9 ft ceilings on the main, upper and lower level; another thing that makes Devine Custom Homes truly unique. If you're looking for a quality product and a safe place for your family to call home; then look no further. Please contact to book your private tour today.
Location
Province AB
County Chestermere
Zoning RC-1
Direction W
Rooms
Basement Unfinished, Walk-Out To Grade
Interior
Interior Features Bathroom Rough-in, Built-in Features, Closet Organizers, Double Vanity, High Ceilings, Kitchen Island, No Animal Home, No Smoking Home, Open Floorplan, Pantry, Quartz Counters, Soaking Tub, Storage, Vinyl Windows, Walk-In Closet(s)
Heating High Efficiency, Fireplace(s), Forced Air, Natural Gas
Cooling None
Flooring Carpet, Ceramic Tile, Hardwood
Fireplaces Number 1
Fireplaces Type Gas, Living Room, Tile
Appliance Built-In Oven, Dishwasher, Electric Stove, Garage Control(s), Gas Cooktop, Microwave, Range Hood, Refrigerator
Laundry Upper Level
Exterior
Garage Driveway, Garage Door Opener, Garage Faces Front, Triple Garage Attached
Garage Spaces 3.0
Garage Description Driveway, Garage Door Opener, Garage Faces Front, Triple Garage Attached
Fence None
Community Features Fishing, Golf, Lake, Park, Playground, Schools Nearby, Shopping Nearby, Sidewalks, Street Lights, Walking/Bike Paths
Roof Type Asphalt Shingle
Porch Deck
Lot Frontage 45.0
Total Parking Spaces 5
Building
Lot Description Backs on to Park/Green Space
Foundation Poured Concrete
Architectural Style 2 Storey
Level or Stories Two
Structure Type Cement Fiber Board,Stucco,Wood Frame
New Construction 1
Others
Restrictions Architectural Guidelines
Ownership Private
Read Less
Want to know what your home might be worth? Contact us for a FREE valuation!

Our team is ready to help you sell your home for the highest possible price ASAP






