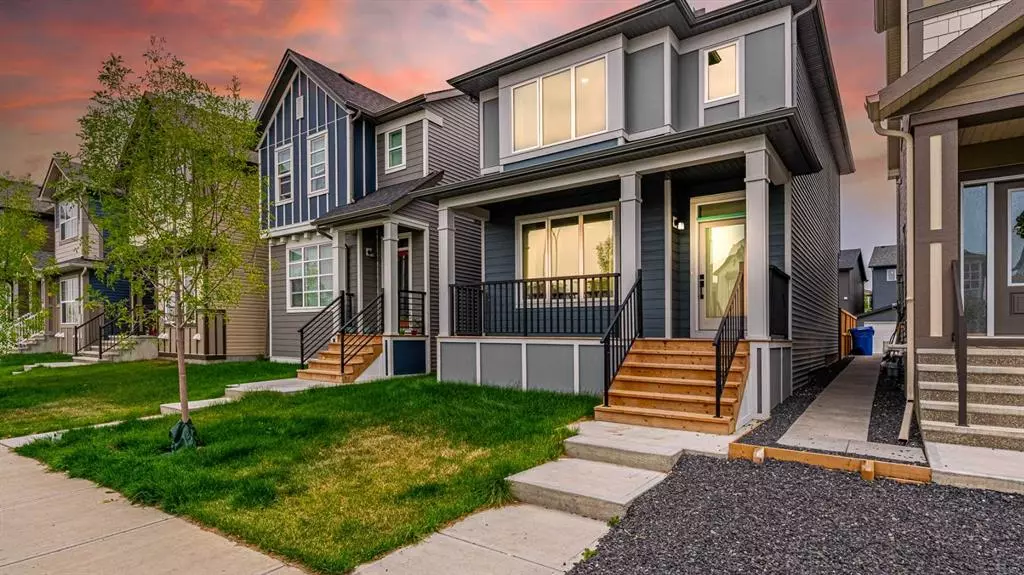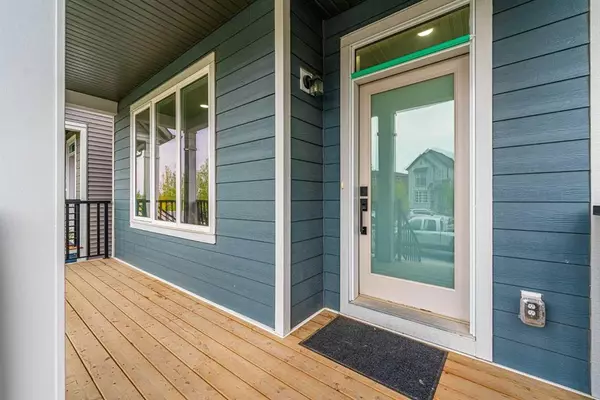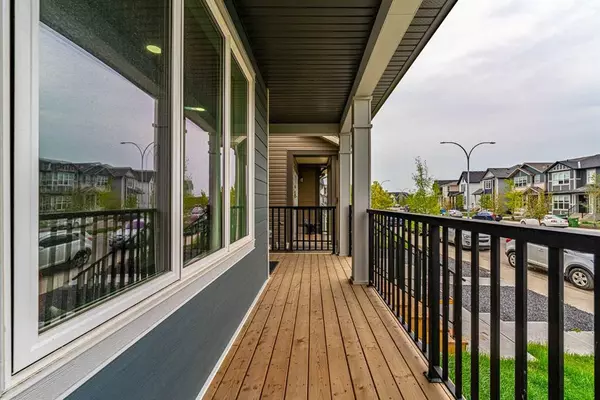$560,000
$555,000
0.9%For more information regarding the value of a property, please contact us for a free consultation.
205 Walcrest BLVD SE Calgary, AB T2X 4G4
3 Beds
3 Baths
1,489 SqFt
Key Details
Sold Price $560,000
Property Type Single Family Home
Sub Type Detached
Listing Status Sold
Purchase Type For Sale
Square Footage 1,489 sqft
Price per Sqft $376
Subdivision Walden
MLS® Listing ID A2079101
Sold Date 09/22/23
Style 2 Storey
Bedrooms 3
Full Baths 2
Half Baths 1
Originating Board Calgary
Year Built 2021
Annual Tax Amount $3,121
Tax Year 2023
Lot Size 2,755 Sqft
Acres 0.06
Property Description
Welcome to your dream home in the heart of the highly sought-after Walden community! This stunning, almost new two-story residence offers modern living at its finest. With 3 bedrooms, 2 full + 1 half baths, this home provides the perfect blend of comfort and style. Step inside and be captivated by the seamless flow of the open-concept main floor. The kitchen, an upgraded haven for culinary enthusiasts, features sleek countertops, premium stainless steel appliances, and ample cabinet space with large pantry. The spacious living area radiates natural light, making it an inviting space for relaxation and gatherings.
Convenience is key with the second-floor laundry, ensuring that daily chores are a breeze. The master bedroom is a tranquil retreat, complete with a beautiful en-suite bathroom, and walk in closet. Two additional well-appointed bedrooms offer comfort and versatility, ideal for a growing family, a home office, or a guest room. This home has numerous upgrades that go above and beyond the standard builder specifications – enhancements you will love! Outside, you'll find yourself immersed in the vibrant Walden community. Step out your door and onto the walking path, perfect for your morning jog or an evening stroll. With an array of shopping amenities just moments away, you'll have everything you need within reach. Walden's popular day care is conveniently located down the street as is a playground. The possibilities are endless with the unfinished basement, allowing you to put your own creative touches and design ideas into the space. It even has it's own entrance (side door)! Don't miss the chance to make this newer home in Walden your own. Schedule a showing today and envision the lifestyle that awaits you! Please see the video and 3D tour.
Location
Province AB
County Calgary
Area Cal Zone S
Zoning R-G
Direction NW
Rooms
Basement Full, Unfinished
Interior
Interior Features Kitchen Island, Open Floorplan, Pantry, Quartz Counters, Vinyl Windows, Walk-In Closet(s)
Heating Forced Air, Natural Gas
Cooling None
Flooring Carpet, Vinyl Plank
Appliance Dishwasher, Dryer, Electric Stove, Microwave, Range Hood, Refrigerator, Washer, Window Coverings
Laundry Upper Level
Exterior
Garage Off Street, Parking Pad
Garage Description Off Street, Parking Pad
Fence Partial
Community Features Park, Playground, Shopping Nearby, Sidewalks, Walking/Bike Paths
Roof Type Asphalt Shingle
Porch Balcony(s)
Lot Frontage 25.3
Exposure NW
Total Parking Spaces 2
Building
Lot Description Back Lane, Rectangular Lot
Foundation Poured Concrete
Architectural Style 2 Storey
Level or Stories Two
Structure Type Composite Siding,Vinyl Siding,Wood Frame
Others
Restrictions Easement Registered On Title,Restrictive Covenant-Building Design/Size
Tax ID 82710546
Ownership Private
Read Less
Want to know what your home might be worth? Contact us for a FREE valuation!

Our team is ready to help you sell your home for the highest possible price ASAP






