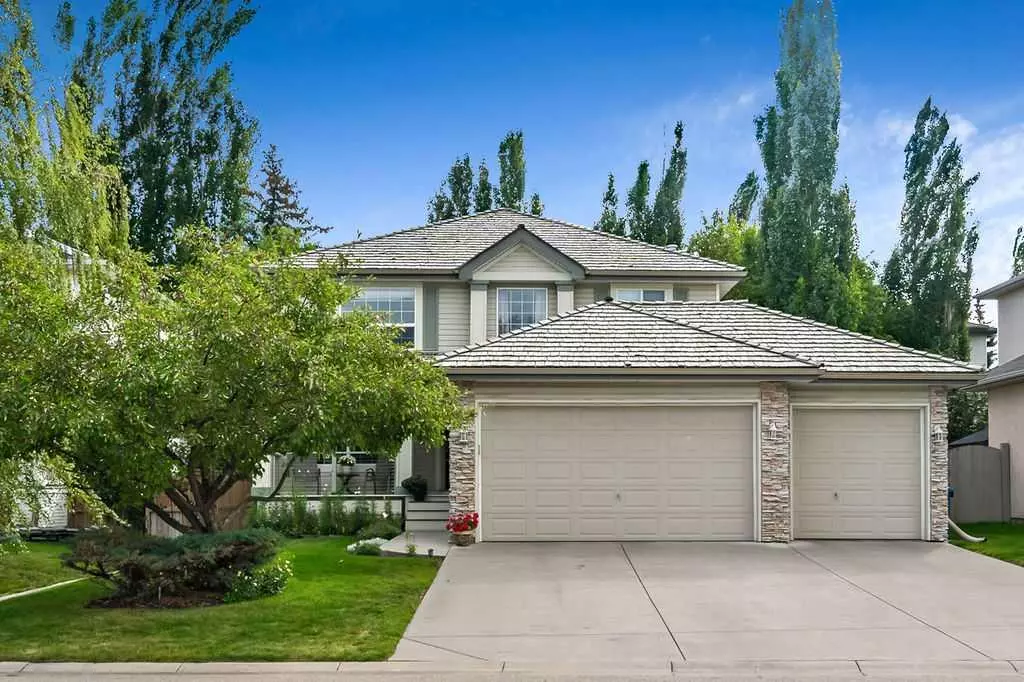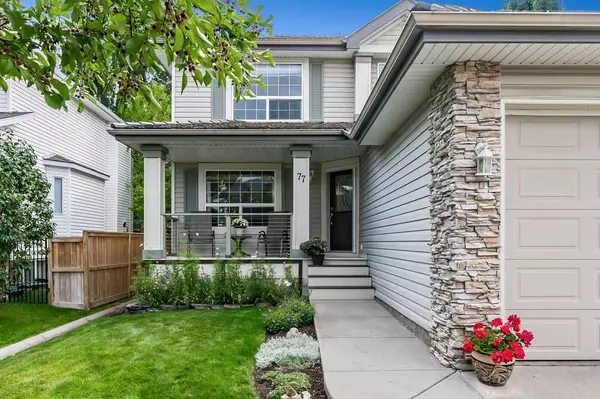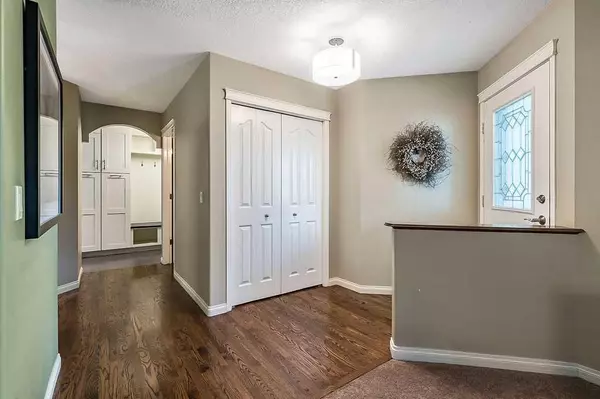$814,500
$824,900
1.3%For more information regarding the value of a property, please contact us for a free consultation.
77 Douglasdale CRES SE Calgary, AB T2Z 3B3
4 Beds
3 Baths
2,332 SqFt
Key Details
Sold Price $814,500
Property Type Single Family Home
Sub Type Detached
Listing Status Sold
Purchase Type For Sale
Square Footage 2,332 sqft
Price per Sqft $349
Subdivision Douglasdale/Glen
MLS® Listing ID A2069961
Sold Date 09/22/23
Style 2 Storey
Bedrooms 4
Full Baths 2
Half Baths 1
Originating Board Calgary
Year Built 1997
Annual Tax Amount $3,992
Tax Year 2023
Lot Size 6,178 Sqft
Acres 0.14
Property Description
Check out 3D VIRTUAL Tour **OPEN HOUSE SATURDAY SEPT 2nd 2PM-4PMThis stunning two-story home is located in the prestigious Estates neighborhood of Douglasdale. Boasting a beautiful RENOVATION, this property offers a luxurious and modern living experience. As you step inside, you are greeted by the elegance and sophistication of this home. The main floor features an open concept layout. The spacious living room is perfect for entertaining guests or enjoying cozy evenings with family. The adjacent dining area is ideal for hosting dinner parties and creating lasting memories. The kitchen is a true masterpiece, with QUARTZ COUNTERTOPS that exude elegance and durability. The sleek and stylish cabinetry provides ample storage space, while the new STAINLESS STEEL APPLIANCES add a touch of modernity. Upstairs, you will find a large primary bedroom with a large closet and spa-like ensuite bathroom, complete with a luxurious soaker tub and separate shower. The upper level also includes 3 additional bedrooms, perfect for children or guests, as well as a full bathroom. The finished basement adds even more living space to this already impressive home. With a spacious recreation room, you have the perfect area for a home theater, a playroom, or a home gym. One of the standout features of this property is the TRIPLE GARAGE, providing ample space for parking and storage. Whether you have multiple vehicles or need extra room for your hobbies, this garage will meet all your needs. Outside, the meticulously landscaped yard offers a serene and private outdoor oasis. The backyard is perfect for summer barbecues, gardening, or simply relaxing in the sunshine. With a spacious COMPOSITE DECK and a well-maintained lawn, you have the perfect space to enjoy the outdoors. This home offers a prime location with easy access to amenities, schools, and parks. With its stunning renovation, luxurious features, and impeccable attention to detail, this home is truly a gem. Don't miss the opportunity to make this your dream home. Please have your Realtor print out the list of upgrades before showing.
Location
Province AB
County Calgary
Area Cal Zone Se
Zoning R-C1
Direction W
Rooms
Basement Finished, Full
Interior
Interior Features Kitchen Island, No Animal Home, No Smoking Home, Open Floorplan, Quartz Counters
Heating Forced Air, Natural Gas
Cooling None
Flooring Carpet, Hardwood
Fireplaces Number 2
Fireplaces Type Gas
Appliance Dishwasher, Dryer, Electric Stove, Microwave, Refrigerator, Washer
Laundry Laundry Room, Main Level
Exterior
Garage Double Garage Attached, Triple Garage Attached
Garage Spaces 3.0
Garage Description Double Garage Attached, Triple Garage Attached
Fence Fenced
Community Features Park, Playground, Schools Nearby, Shopping Nearby, Sidewalks, Street Lights
Roof Type Pine Shake
Porch Front Porch, Rear Porch
Lot Frontage 56.24
Exposure SW
Total Parking Spaces 6
Building
Lot Description Landscaped, Many Trees
Foundation Poured Concrete
Architectural Style 2 Storey
Level or Stories Two
Structure Type Vinyl Siding,Wood Frame
Others
Restrictions Restrictive Covenant,Utility Right Of Way
Tax ID 83050840
Ownership Private
Read Less
Want to know what your home might be worth? Contact us for a FREE valuation!

Our team is ready to help you sell your home for the highest possible price ASAP






