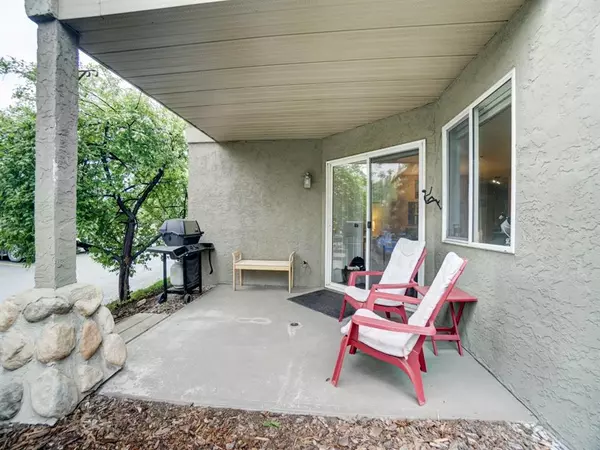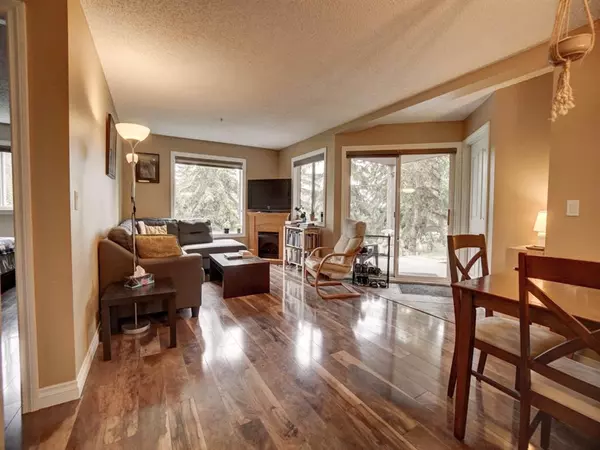$631,000
$650,000
2.9%For more information regarding the value of a property, please contact us for a free consultation.
115 Elk Run BLVD #102 Canmore, AB T1W 1G8
3 Beds
2 Baths
1,183 SqFt
Key Details
Sold Price $631,000
Property Type Condo
Sub Type Apartment
Listing Status Sold
Purchase Type For Sale
Square Footage 1,183 sqft
Price per Sqft $533
Subdivision Elk Run
MLS® Listing ID A2060792
Sold Date 09/20/23
Style Apartment
Bedrooms 3
Full Baths 2
Condo Fees $645/mo
Originating Board Alberta West Realtors Association
Year Built 1995
Annual Tax Amount $2,300
Tax Year 2023
Property Description
Enjoy direct access to your new home from the ground level patio. This 3 bedroom 2 bathroom single level corner apartment offers spacious living and great natural light. Walk out the patio door directly to your assigned parking stall. The bedrooms are all spacious, with large closets. There is a walk through closet in the primary bedroom to access the ensuite four piece bathroom. The apartment offers tile and laminate floors throughout. Prepare meals in the updated kitchen with stainless appliances. There are two tiled entryways, one from the internal building hallway, and one from the covered patio. This home offers ample storage, with large closets, a pantry, and an additional large storage room. Access the extensive trail system right across the street, and easy access to downtown via pathways. Most furnishings are negotiable.
Location
Province AB
County Bighorn No. 8, M.d. Of
Zoning Multi Family
Direction SE
Interior
Interior Features Separate Entrance
Heating Boiler, Radiant
Cooling None
Flooring Laminate, Tile
Appliance Dishwasher, Dryer, Electric Oven, Microwave Hood Fan, Refrigerator, Washer
Laundry In Unit
Exterior
Garage Assigned, Stall
Garage Description Assigned, Stall
Fence None
Community Features None
Amenities Available None
Roof Type Asphalt Shingle
Porch Patio
Exposure SE
Total Parking Spaces 1
Building
Lot Description Corner Lot
Story 3
Foundation Poured Concrete
Architectural Style Apartment
Level or Stories Single Level Unit
Structure Type Stucco
Others
HOA Fee Include Common Area Maintenance,Gas,Heat,Insurance,Maintenance Grounds,Parking,Professional Management,Reserve Fund Contributions,Sewer,Snow Removal,Trash,Water
Restrictions None Known
Ownership Other
Pets Description Yes
Read Less
Want to know what your home might be worth? Contact us for a FREE valuation!

Our team is ready to help you sell your home for the highest possible price ASAP






