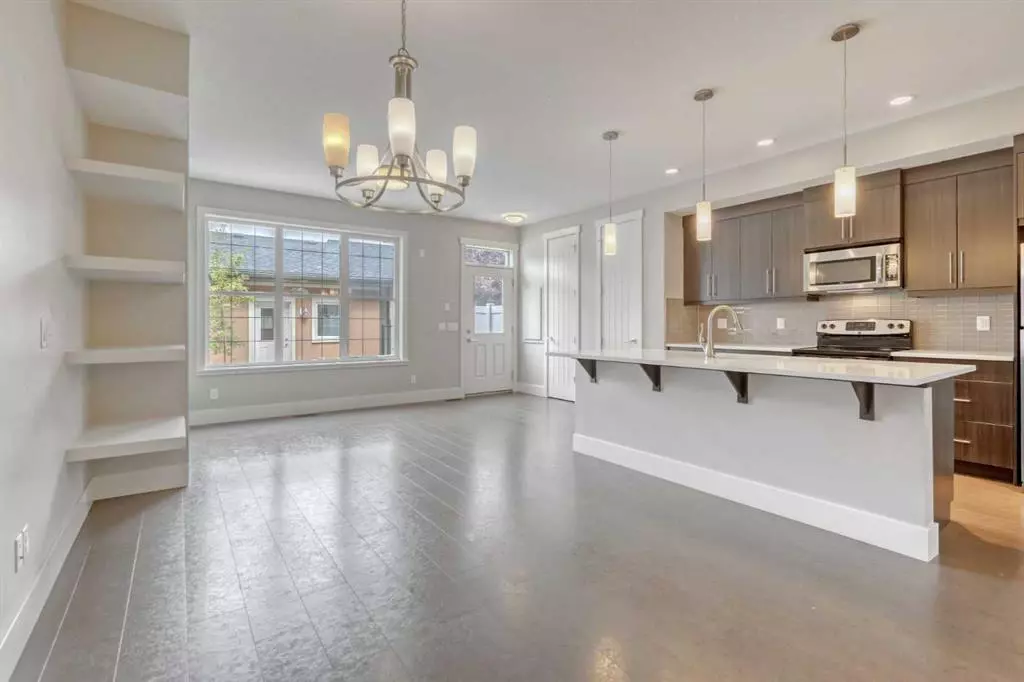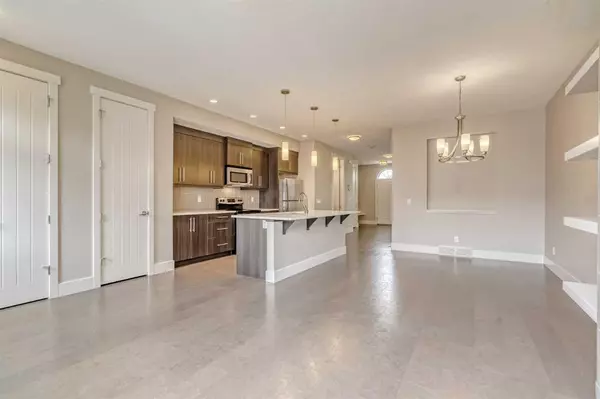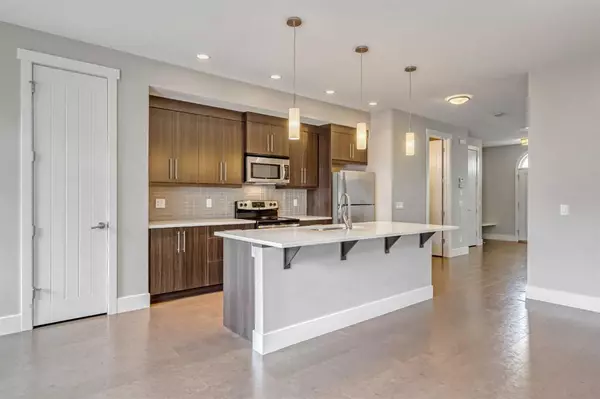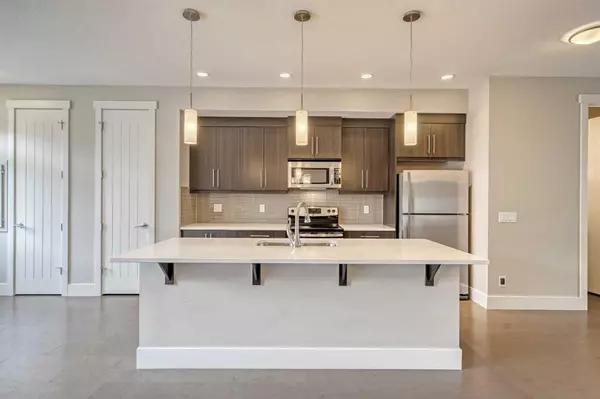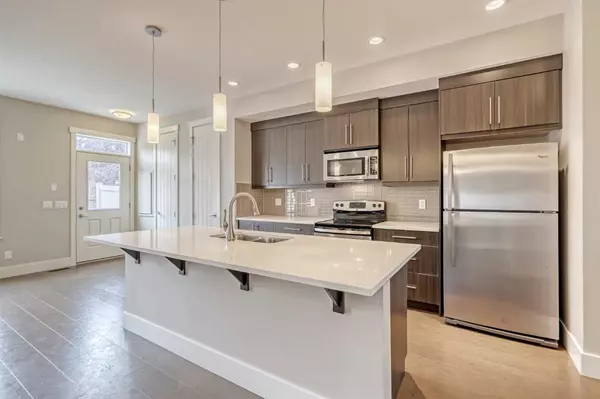$575,000
$599,900
4.2%For more information regarding the value of a property, please contact us for a free consultation.
268 Quarry Park BLVD SE Calgary, AB T2C 5G3
3 Beds
3 Baths
1,617 SqFt
Key Details
Sold Price $575,000
Property Type Townhouse
Sub Type Row/Townhouse
Listing Status Sold
Purchase Type For Sale
Square Footage 1,617 sqft
Price per Sqft $355
Subdivision Douglasdale/Glen
MLS® Listing ID A2066316
Sold Date 09/17/23
Style 2 Storey
Bedrooms 3
Full Baths 2
Half Baths 1
Condo Fees $422
HOA Fees $20/ann
HOA Y/N 1
Originating Board Calgary
Year Built 2010
Annual Tax Amount $3,358
Tax Year 2023
Lot Size 2,238 Sqft
Acres 0.05
Property Description
OPEN HOUSE AUGUST 20th 12:00PM-2:00PM!! A rare opportunity to own a stylish townhome in the sought after community of Quarry Park. Walking distance to shopping, boutiques and restaurants. Pride of ownership is evident from the moment you step inside. An abundance of natural light fills the space highlighting luxury and efficiency. Unparalleled design and elegance contribute to an open floor plan. The unit features quartz countertops, stainless steel appliances, cork floors, 9' ceilings, central air conditioning, and so much more! The chef style kitchen lends itself well to the adjacent spaces for entertaining or a night in with the family. Upstairs you'll discover a large primary bedroom with ensuite bathroom and soaker tub. Two additional bedrooms, a 4 piece bathroom, laundry room and an office space complete the second story of this home. The backyard is a private retreat, perfect for those summer BBQs and relaxation. The townhome is complete with a double detached car garage. Do not miss your opportunity to view this stunning home!
Location
Province AB
County Calgary
Area Cal Zone Se
Zoning M-G d44
Direction S
Rooms
Basement Full, Unfinished
Interior
Interior Features Breakfast Bar, Built-in Features, High Ceilings, Kitchen Island, Open Floorplan, Quartz Counters, Soaking Tub, Walk-In Closet(s)
Heating Fireplace(s), Forced Air, Natural Gas
Cooling Central Air
Flooring Carpet, Ceramic Tile, Cork
Fireplaces Number 1
Fireplaces Type Gas
Appliance Central Air Conditioner, Dishwasher, Dryer, Electric Stove, Garage Control(s), Microwave Hood Fan, Refrigerator, Washer
Laundry In Unit, Upper Level
Exterior
Garage Alley Access, Double Garage Detached, Garage Door Opener, Insulated
Garage Spaces 2.0
Garage Description Alley Access, Double Garage Detached, Garage Door Opener, Insulated
Fence Fenced
Community Features Park, Playground, Shopping Nearby, Sidewalks, Street Lights, Walking/Bike Paths
Amenities Available Park, Playground
Roof Type Asphalt Shingle
Porch Patio
Lot Frontage 20.08
Exposure N
Total Parking Spaces 2
Building
Lot Description Back Lane, Back Yard, Lawn, Private, Rectangular Lot
Foundation Poured Concrete
Architectural Style 2 Storey
Level or Stories Two
Structure Type Brick,Stucco,Wood Frame
Others
HOA Fee Include Insurance,Maintenance Grounds,Professional Management,Reserve Fund Contributions,Snow Removal
Restrictions Pet Restrictions or Board approval Required,Restrictive Covenant
Ownership Power of Attorney
Pets Description Restrictions
Read Less
Want to know what your home might be worth? Contact us for a FREE valuation!

Our team is ready to help you sell your home for the highest possible price ASAP


