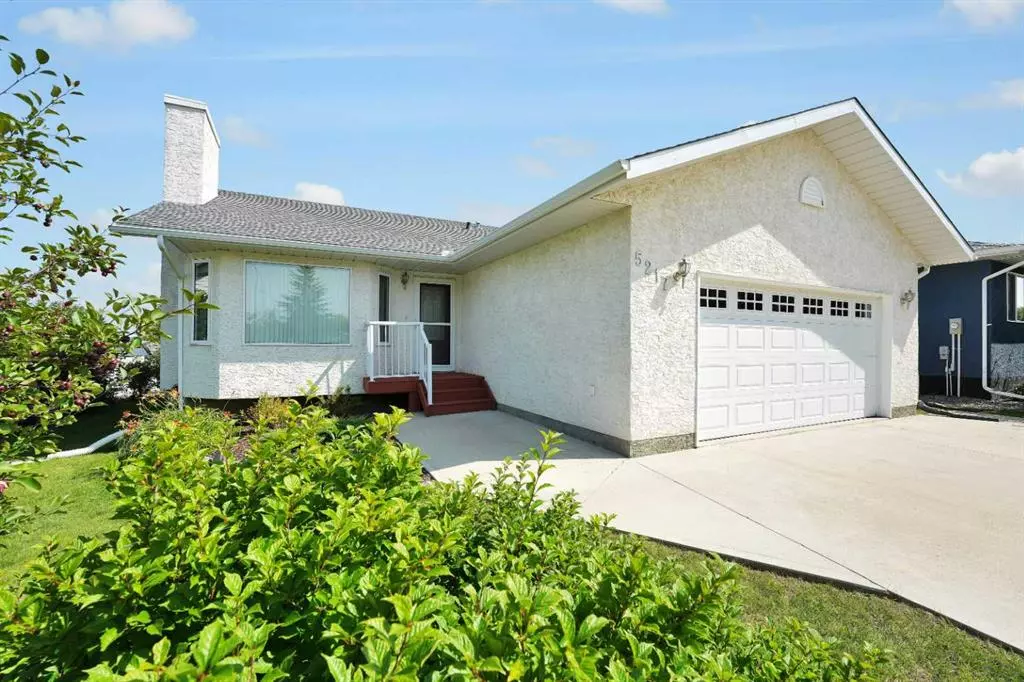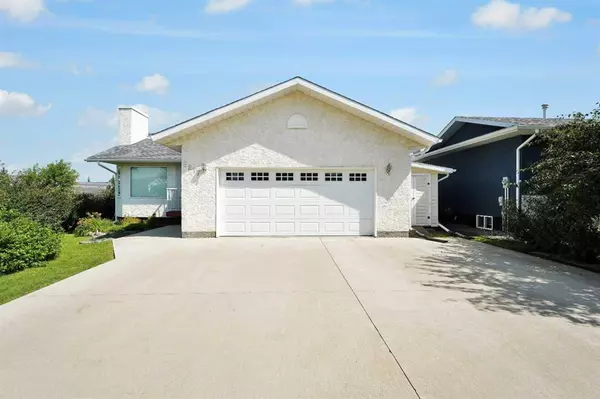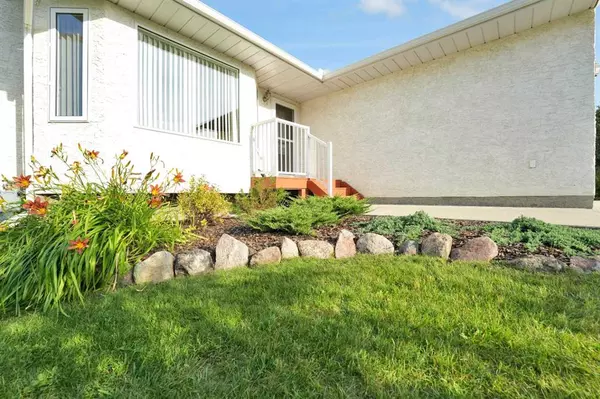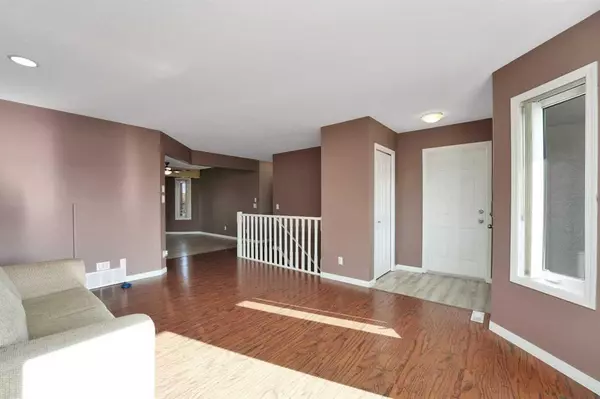$345,000
$349,000
1.1%For more information regarding the value of a property, please contact us for a free consultation.
5217 45 ST Rimbey, AB T0C 2J0
5 Beds
3 Baths
1,186 SqFt
Key Details
Sold Price $345,000
Property Type Single Family Home
Sub Type Detached
Listing Status Sold
Purchase Type For Sale
Square Footage 1,186 sqft
Price per Sqft $290
MLS® Listing ID A2073738
Sold Date 09/15/23
Style Bungalow
Bedrooms 5
Full Baths 3
Originating Board Central Alberta
Year Built 1999
Annual Tax Amount $2,644
Tax Year 2023
Lot Size 6,000 Sqft
Acres 0.14
Property Description
Bungalow across from Greenspace! Ready to Move In. This well-cared-for home has three bedrooms on the main floor with the primary room having a 3 piece ensuite. The kitchen and dining area are open and spacious with newer stainless-steel appliances and a walk-in pantry and skylights to let in the natural light. The patio doors lead to the two-tiered cedar deck with deck blinds. The yard has many trees and fruit trees including, apple, crab apple, plum, and two types of raspberry plants. The shed is conveniently alongside the house. Back inside the basement is fully finished in 2009 with a family room, bedroom and/or recreation/ office space, another bedroom, bathroom, and additional flex room, so many options for your family! There have been many updates including the roof and garage door in 2012, hot water tank, and humidifier in 2021. All toilets have been replaced and the upstairs bathroom sink and most plug-ins and switches have been updated. Newer front, garage & storm doors. The flooring is vinyl plank and laminate, with no carpet! The garage is heated and very spacious. newer cement pad and extra parking in the front fits three vehicles or your RV plus the garage parking. Great Family Home!
Location
Province AB
County Ponoka County
Zoning R2
Direction W
Rooms
Basement Finished, Full
Interior
Interior Features Ceiling Fan(s), High Ceilings, No Smoking Home, Pantry, Skylight(s), Vinyl Windows
Heating Forced Air
Cooling None
Flooring Laminate, Vinyl Plank
Appliance Dishwasher, Electric Stove, Garage Control(s), Refrigerator, Washer/Dryer
Laundry In Basement
Exterior
Garage Additional Parking, Concrete Driveway, Double Garage Attached, Heated Garage, Oversized
Garage Spaces 2.0
Garage Description Additional Parking, Concrete Driveway, Double Garage Attached, Heated Garage, Oversized
Fence Fenced
Community Features Park, Playground, Schools Nearby, Shopping Nearby
Roof Type Asphalt Shingle
Porch Deck
Lot Frontage 60.0
Total Parking Spaces 5
Building
Lot Description Back Yard, Fruit Trees/Shrub(s), Front Yard, Landscaped, Many Trees
Foundation Poured Concrete
Architectural Style Bungalow
Level or Stories One
Structure Type Stucco
Others
Restrictions None Known
Tax ID 57361378
Ownership Private
Read Less
Want to know what your home might be worth? Contact us for a FREE valuation!

Our team is ready to help you sell your home for the highest possible price ASAP






