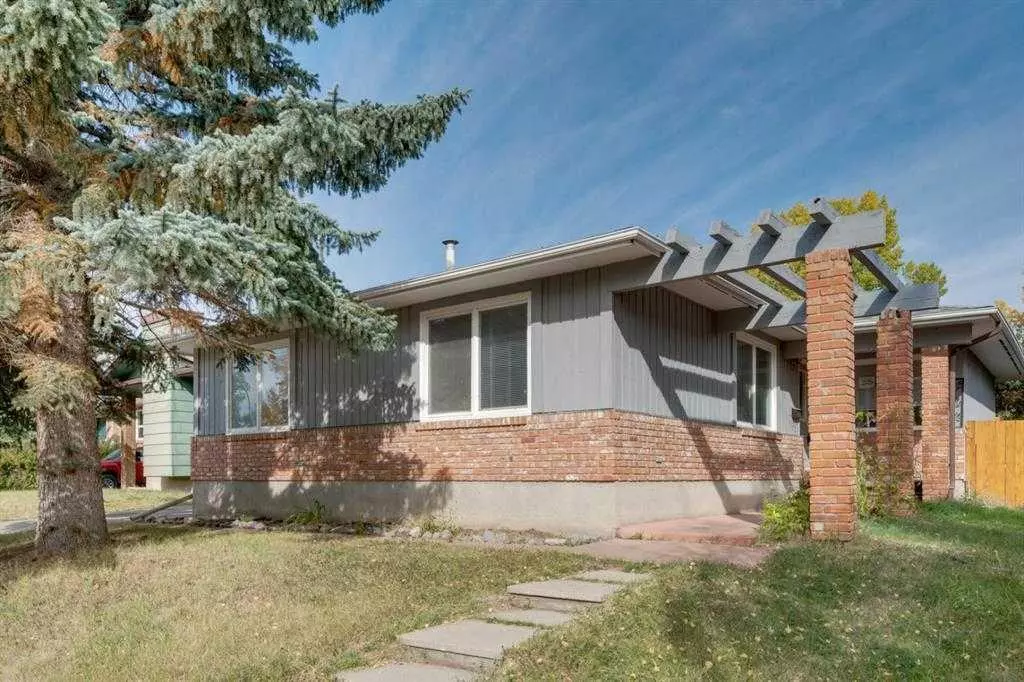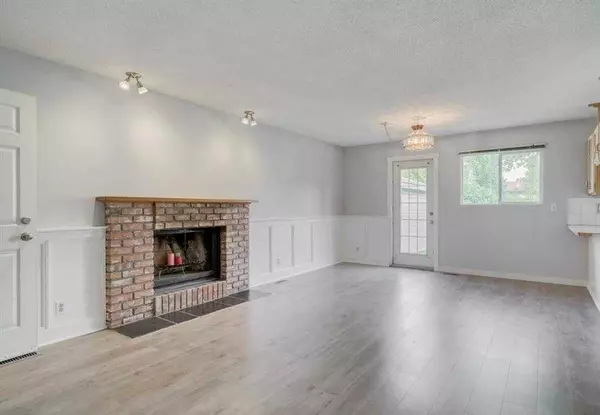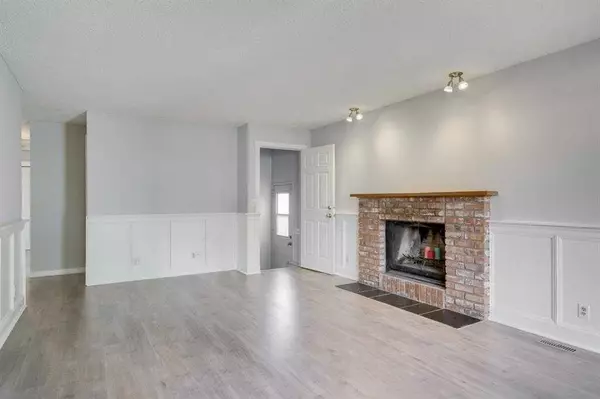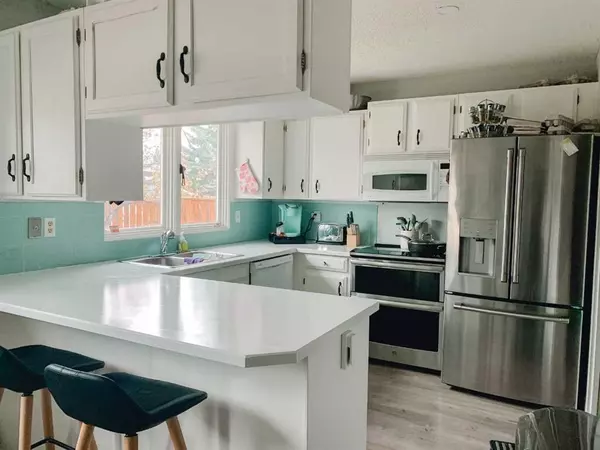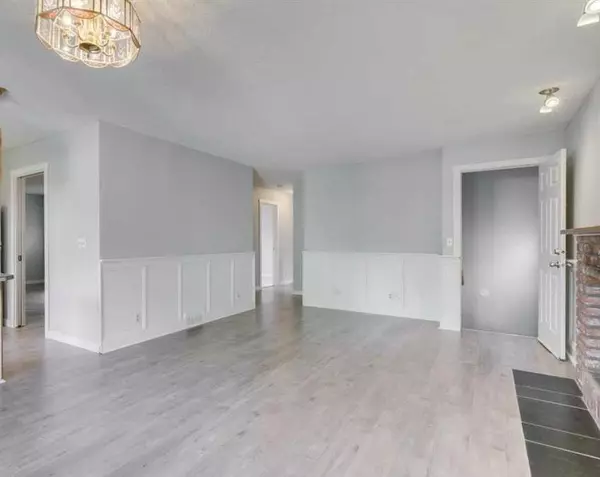$517,500
$515,000
0.5%For more information regarding the value of a property, please contact us for a free consultation.
105 Visser PL Okotoks, AB T1S 1C5
6 Beds
3 Baths
1,415 SqFt
Key Details
Sold Price $517,500
Property Type Single Family Home
Sub Type Detached
Listing Status Sold
Purchase Type For Sale
Square Footage 1,415 sqft
Price per Sqft $365
Subdivision Tower Hill
MLS® Listing ID A2077631
Sold Date 09/15/23
Style Bungalow
Bedrooms 6
Full Baths 3
Originating Board Calgary
Year Built 1979
Annual Tax Amount $2,967
Tax Year 2023
Lot Size 5,812 Sqft
Acres 0.13
Property Description
Situated on a quiet cul-de-sac this bungalow has 6 bedrooms and 3 full bathrooms. With 2650 square feet of developed living space, 1415 sqft on the main level, and 1240 sqft at the basement level. A functional layout on the main floor with recently updated windows on the main level bedrooms in July 2023. A cozy brick wood burning fireplace on the main floor living room can also be enjoyed while preparing meals in the kitchen with some updated appliances and hardware. Next to the dining room, is another large living space on the main floor leading to the large primary bedroom with lots of bright south facing sunlight to enjoy and also has a full ensuite bathroom. Also on the main floor are two more bedrooms, another full bathroom, and laundry. The basement, has its own separate entrance, and plenty of space with a large living room area, laundry, hotplate, and refrigerator. There are 3 more bedrooms and full bathroom that complete the home. New hot water tank and new furnace were replaced in 2020.
The well established neighbourhood provides various amenities close by which includes; schools, shopping and recreation center.
Location
Province AB
County Foothills County
Zoning TN
Direction S
Rooms
Basement Finished, Full, Suite
Interior
Interior Features See Remarks, Separate Entrance
Heating Forced Air, Natural Gas
Cooling None
Flooring Carpet, Laminate, Tile
Fireplaces Number 1
Fireplaces Type Brick Facing, Family Room, Wood Burning
Appliance Dishwasher, Dryer, Electric Stove, Microwave Hood Fan, Refrigerator, Washer, Window Coverings
Laundry In Basement, Main Level, Multiple Locations
Exterior
Garage Driveway, Off Street
Garage Description Driveway, Off Street
Fence Fenced
Community Features Park, Playground, Schools Nearby, Shopping Nearby, Sidewalks, Tennis Court(s)
Roof Type Asphalt Shingle
Porch None
Lot Frontage 15.84
Total Parking Spaces 4
Building
Lot Description Back Yard, Cul-De-Sac, Few Trees, Rectangular Lot, Sloped Down
Foundation Poured Concrete
Architectural Style Bungalow
Level or Stories One
Structure Type Brick,Concrete,Wood Siding
Others
Restrictions Easement Registered On Title
Tax ID 84554522
Ownership Private
Read Less
Want to know what your home might be worth? Contact us for a FREE valuation!

Our team is ready to help you sell your home for the highest possible price ASAP


