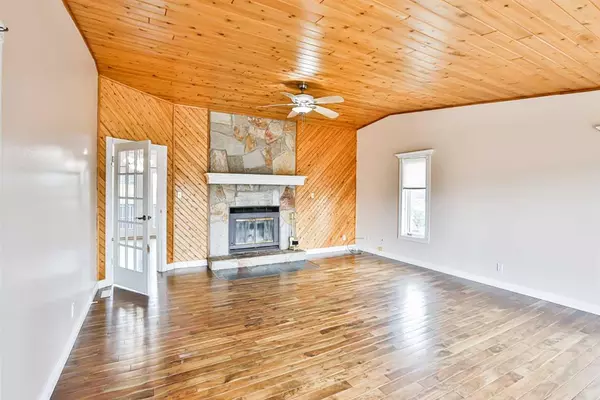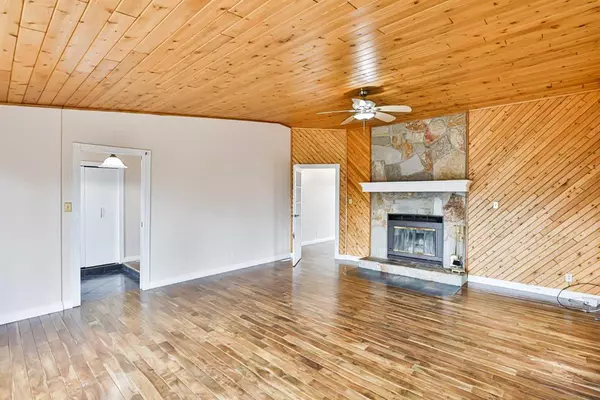$285,000
$315,000
9.5%For more information regarding the value of a property, please contact us for a free consultation.
1197 James AVE Pincher Creek, AB T0K1W0
4 Beds
3 Baths
1,441 SqFt
Key Details
Sold Price $285,000
Property Type Single Family Home
Sub Type Detached
Listing Status Sold
Purchase Type For Sale
Square Footage 1,441 sqft
Price per Sqft $197
MLS® Listing ID A2065365
Sold Date 09/13/23
Style Bungalow
Bedrooms 4
Full Baths 2
Half Baths 1
Originating Board Lethbridge and District
Year Built 1987
Annual Tax Amount $3,326
Tax Year 2023
Lot Size 0.499 Acres
Acres 0.5
Lot Dimensions 362 x 120 x 380
Property Description
This Erickson built four bedroom, two & a half bathroom home has so much potential! It has a great floor plan for a growing family, and because it is built on a sloped lot, the windows on the lower level are well above grade which means plenty of natural light. The primary bedroom with two piece ensuite is on the main level, along with two more bedrooms & a four piece bathroom. The kitchen & dining room have French doors out to the back deck, and the living room has a vaulted ceiling, and hardwood floors. Besides a bedroom, den or home office, and three piece bathroom, the lower level also has a great family room. A single attached garage finishes this home off. There is fresh paint on the main level, and with some more TLC it will be a great starter home or investment property. This property sits on an oversized lot, with a fenced yard and tons of extra parking. Call your favourite Realtor to see this property today!
Location
Province AB
County Pincher Creek No. 9, M.d. Of
Zoning Residential
Direction SW
Rooms
Basement Finished, Partial
Interior
Interior Features Breakfast Bar, Ceiling Fan(s), French Door
Heating Forced Air
Cooling Central Air
Flooring Carpet, Ceramic Tile, Hardwood, Linoleum
Fireplaces Number 1
Fireplaces Type Living Room, Wood Burning
Appliance Central Air Conditioner, Dishwasher, Microwave, Refrigerator, Stove(s), Washer/Dryer
Laundry Laundry Room, Lower Level
Exterior
Garage Off Street, Single Garage Attached
Garage Spaces 1.0
Garage Description Off Street, Single Garage Attached
Fence Fenced
Community Features Golf, Playground, Pool, Schools Nearby, Shopping Nearby
Roof Type Asphalt Shingle
Porch Deck, Front Porch
Lot Frontage 362.0
Total Parking Spaces 3
Building
Lot Description Back Yard, Triangular Lot, Cul-De-Sac, Sloped
Foundation Poured Concrete
Architectural Style Bungalow
Level or Stories One
Structure Type Vinyl Siding
Others
Restrictions None Known
Tax ID 56568805
Ownership Private
Read Less
Want to know what your home might be worth? Contact us for a FREE valuation!

Our team is ready to help you sell your home for the highest possible price ASAP






