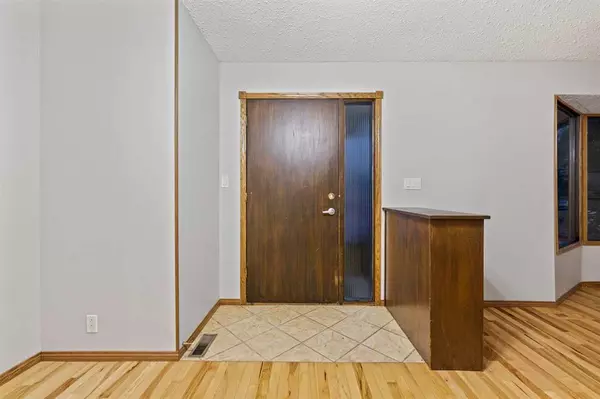$442,500
$434,900
1.7%For more information regarding the value of a property, please contact us for a free consultation.
1137 GREY AVE Crossfield, AB T0M 0S0
4 Beds
3 Baths
1,718 SqFt
Key Details
Sold Price $442,500
Property Type Single Family Home
Sub Type Detached
Listing Status Sold
Purchase Type For Sale
Square Footage 1,718 sqft
Price per Sqft $257
MLS® Listing ID A2076869
Sold Date 09/12/23
Style Bungalow
Bedrooms 4
Full Baths 2
Half Baths 1
Originating Board Calgary
Year Built 1976
Annual Tax Amount $3,356
Tax Year 2023
Lot Size 7,500 Sqft
Acres 0.17
Property Description
This CORNER LOT BUNGALOW has 2975.69 sq ft of DEVELOPED LIVING SPACE on a MASSIVE 7500 sq ft LOT in CROSSFIELD!!! There is an ADDITIONAL 456.46 sq ft of Undeveloped Basement space, + the HUGE 23’1” X 23’1” DETACHED DOUBLE GARAGE!!! A FULLY MATURE Lot w/LARGE TREES, LUSH GRASS, + a CONVENIENT SIDE ENTRANCE (Beautiful Black Iron Gate) to Backyard w/ATTRACTIVE CURB APPEAL. Upon entering this HOME, there is a TILED FOYER, w/HARDWOOD FLOORS throughout the Main Floor. The LARGE LIVING ROOM has a BAY WINDOW, which leads to the DINING ROOM w/another BIG WINDOW to allow NATURAL LIGHT in all the spaces. Going down 2 stairs w/BEAUTIFUL METAL + WOOD RAILING is the FAMILY ROOM that has a FULL WALL of CHICAGO BRICK w/MANTLE above the WOOD FIREPLACE that is GREAT for those chilly nights or to pull up a blanket, + book to ENJOY some QUIET time. A sliding glass door leads out to the backyard. Around the corner is the 8’6” X 7’0” COZY BREAKFAST NOOK that is PERFECT for those HEARTFELT MOMENTS at the table w/FAMILY, + FRIENDS. The KITCHEN is across from that which has the OAK CABINETRY w/STORAGE, + Tiled Floor. There is the 4 pc Bathroom, 2nd Bedroom, 3rd Bedroom, + PRIMARY Bedroom that has a 3 pc EN-SUITE Bathroom incl/GLASS shower. The Basement has a 34’9” X 14’9” SPACIOUS LOWER FAMILY ROOM, 4th Bedroom, FLEX Room, Laundry Room, 2 pc Bathroom, Utility Room, + let’s talk about the AMAZING 14’10” X 11’11” STORAGE Room!!! Now that is a PRIZE right there w/FLOOR to CEILING SHELVING!!! Heading out to the Backyard through the back door is the 30’0” X 9’6” PATIO DECK that you can ENTERTAIN on, + look out at those GORGEOUS SUNSETS. This FANTASTIC LOT has a GARDEN, + so much room to run around on. There is TONS more USEFUL SPACE to ENJOY. There is a BIG CROSSFIELD COMMUNITY CENTRE that has Rooms to Rent for Parties, EVENTS for all ages, an ARENA, FARMERS MARKET, SPLASH PARKS, PLAYGROUNDS, PARKS, + GREEN SPACES. This SMALL-TOWN ENVIRONMENT has SCHOOLS, GROCERY STORES, COFFEE SHOPS, + FRIENDLY NEIGHBOURHOODS. Book your Showing TODAY!!!
Location
Province AB
County Rocky View County
Zoning R-1C
Direction N
Rooms
Basement Full, Partially Finished
Interior
Interior Features Ceiling Fan(s), Storage
Heating Forced Air
Cooling None
Flooring Carpet, Hardwood, Tile
Fireplaces Number 1
Fireplaces Type Family Room, Wood Burning
Appliance Dishwasher, Electric Stove, Garage Control(s), Microwave Hood Fan, Refrigerator, Washer/Dryer
Laundry In Basement
Exterior
Garage Double Garage Detached
Garage Spaces 2.0
Garage Description Double Garage Detached
Fence Partial
Community Features Park, Playground, Schools Nearby, Shopping Nearby, Sidewalks, Street Lights
Roof Type Asphalt Shingle
Porch Deck, Front Porch
Lot Frontage 62.63
Total Parking Spaces 4
Building
Lot Description Back Lane, Back Yard, City Lot, Corner Lot, Front Yard, Low Maintenance Landscape, Street Lighting
Foundation Poured Concrete
Architectural Style Bungalow
Level or Stories One
Structure Type Brick,Metal Siding ,Wood Frame
Others
Restrictions None Known
Tax ID 85382399
Ownership Private
Read Less
Want to know what your home might be worth? Contact us for a FREE valuation!

Our team is ready to help you sell your home for the highest possible price ASAP






