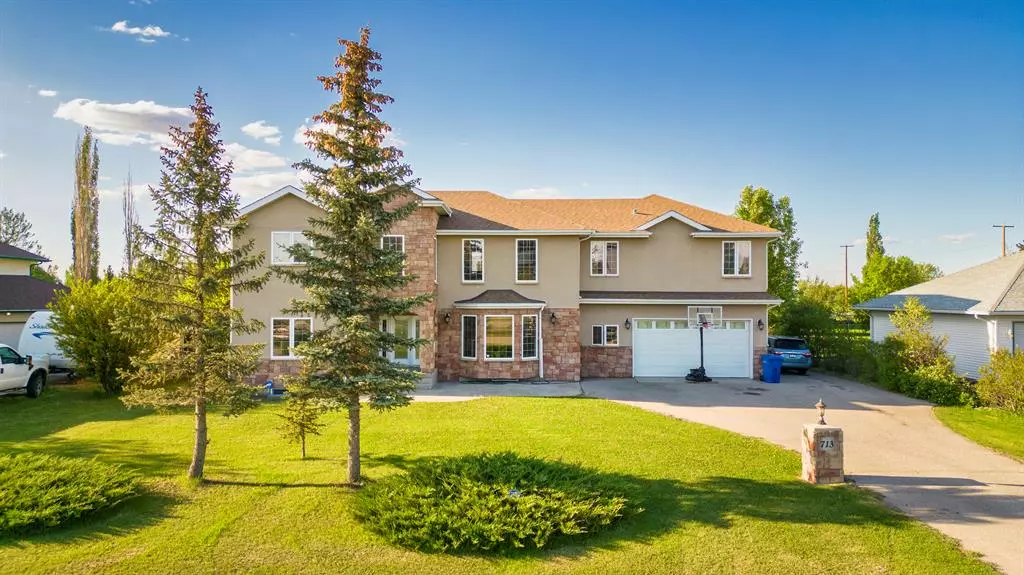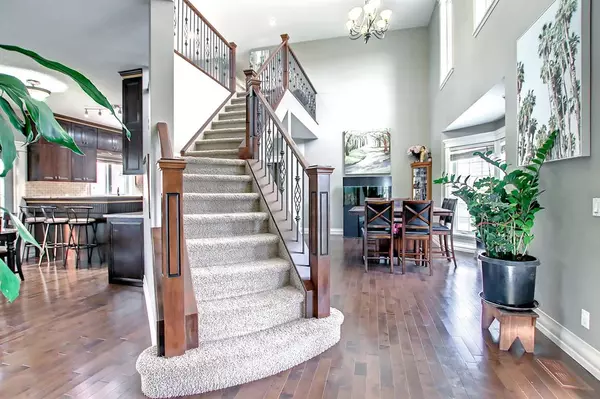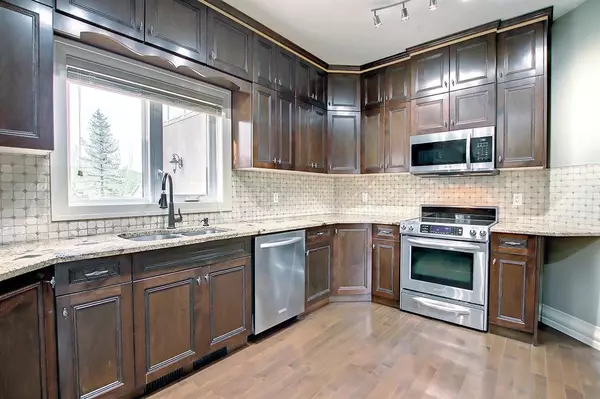$1,090,000
$1,137,500
4.2%For more information regarding the value of a property, please contact us for a free consultation.
713 East Lakeview RD Chestermere, AB T1X 1A9
6 Beds
4 Baths
3,392 SqFt
Key Details
Sold Price $1,090,000
Property Type Single Family Home
Sub Type Detached
Listing Status Sold
Purchase Type For Sale
Square Footage 3,392 sqft
Price per Sqft $321
Subdivision East Chestermere
MLS® Listing ID A2051660
Sold Date 09/11/23
Style 2 Storey
Bedrooms 6
Full Baths 3
Half Baths 1
Originating Board Calgary
Year Built 2009
Annual Tax Amount $5,399
Tax Year 2022
Lot Size 0.450 Acres
Acres 0.45
Property Description
A BEAUTIFUL HOME ON A 100FT BY 197FT LOT ALMOST 1/2 ACRE LOT IN CHESTERMERE! WITH AN OVERSIZE GARAGE TENDEM 4 CAR GARAGE! CLOSE TO LAKE! 6 BEDROOMS! The custom built home has over 4380 SqFt quality living space throughout on a 19765FT LOT! As soon as you walk through the entrance you notice the 18Ft High Ceiling Entrance. The main floor has an open floor plan concept with a STUNNING STAIRCASE AT THE CENTRE and includes a LIVING ROOM, DINING ROOM, KITCHEN, BREAKFAST NOOK, AND A BEDROOM. A beautiful feature is the large deck in the MASSIVE BACKYARD. The deck has a spacious 18'6"Ft x 11'7"Ft SUN ROOM THAT IS FULLY ENCLOSED that was installed last year. The amazing backyard gives you AMPLE AMOUNT of space to create YOUR OWN OASIS! IN ADDITION, THE OVERSIZE GARAGE IS 25'0" x 42'2"' PLUS CONSIDER THE LONG DRIVE WAY AND THE SIDE OF THE HOUSE FOR EXTRA PARKING SPACE! The Garage is insulated and heated for your comfort. TOTAL PARKING ON PROPERTY IS 10, PLENTY OF SPACE T0 PARK YOUR BOAT, TRAILER, OR MOTOR HOME! The upper floor over looks the entrance and includes a MASSIVE BONUS ROOM WITH TV/BOOKSHELF. There are 4 BEDROOMS, 2 BATHROOMS AND LAUNDRY ROOM located on the second floor. The LARGE PRIMARY BEDROOM INCLUDES A SPACIOUS WALK-IN CLOSET AND A 6-PC ENSUITE BATHROOM. The OTHER 3 BEDROOMS ARE SPACIOUS WITH THE LAUNDRY ROOM UPSTAIRS for one's convenience. The additional bathroom on the upper level is a 5-PC BATHROOM. The Basement includes a LARGE 6TH BEDROOM, 4-PC BATHROOM, FLEX ROOM AND A GIANT RECREATIONAL ROOM. This GREAT VALUE HOME is in a wonderful neighbourhood of Chestermere. PERFECT for a family looking to be part of Chestermere's Community. Close to amenities such as Chestermere's Lake, Golf Club, Schools, Parks, Playground and Shopping nearby.
Location
Province AB
County Chestermere
Zoning R1
Direction S
Rooms
Basement Finished, Full
Interior
Interior Features Bookcases, High Ceilings, Open Floorplan, Wet Bar
Heating Forced Air, Natural Gas
Cooling Central Air
Flooring Carpet, Hardwood, Tile
Fireplaces Number 2
Fireplaces Type Family Room, Gas, Recreation Room
Appliance Central Air Conditioner, Dishwasher, Dryer, Electric Cooktop, Microwave Hood Fan, Refrigerator, Washer, Window Coverings
Laundry Laundry Room, Upper Level
Exterior
Garage Double Garage Attached, Heated Garage, Insulated, Oversized
Garage Spaces 2.0
Garage Description Double Garage Attached, Heated Garage, Insulated, Oversized
Fence Fenced
Community Features Golf, Lake, Park, Playground, Schools Nearby
Roof Type Asphalt Shingle
Porch Balcony(s), Deck
Lot Frontage 100.33
Total Parking Spaces 6
Building
Lot Description Back Yard, Lawn, Landscaped, Rectangular Lot
Foundation Poured Concrete
Architectural Style 2 Storey
Level or Stories Two
Structure Type Stone,Stucco,Wood Frame
Others
Restrictions None Known
Tax ID 57311914
Ownership Private
Read Less
Want to know what your home might be worth? Contact us for a FREE valuation!

Our team is ready to help you sell your home for the highest possible price ASAP






