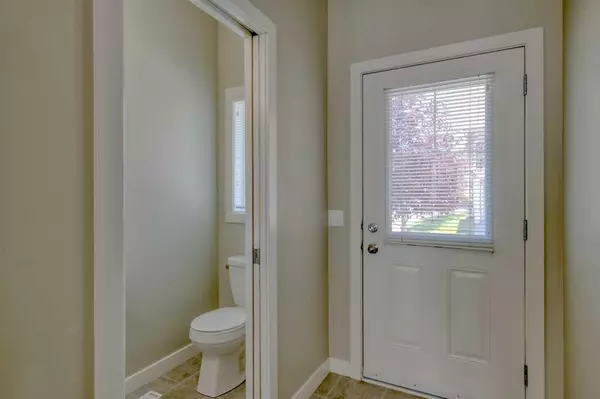$405,000
$449,900
10.0%For more information regarding the value of a property, please contact us for a free consultation.
300 Marina DR #133 Chestermere, AB T1X 0P6
3 Beds
3 Baths
1,062 SqFt
Key Details
Sold Price $405,000
Property Type Townhouse
Sub Type Row/Townhouse
Listing Status Sold
Purchase Type For Sale
Square Footage 1,062 sqft
Price per Sqft $381
Subdivision Westmere
MLS® Listing ID A2070908
Sold Date 09/10/23
Style 2 Storey,Side by Side
Bedrooms 3
Full Baths 2
Half Baths 1
Condo Fees $341
Originating Board Calgary
Year Built 2012
Annual Tax Amount $1,745
Tax Year 2023
Property Description
We warmly welcome you to explore Chestermere Station, This Unit is Close to Bus Stop Taking you To Calgary New To Chestermere. an outstanding development nestled in the highly desirable Westmere neighborhood. This duplex-style end unit townhouse spans over two levels and provides over 1000 sq ft of above-ground living area, including 3 bedrooms, 2.5 bathrooms, and an attached single car garage.
Upon entering, you'll be greeted by the alluring vinyl flooring that adorns the main floor. The contemporary kitchen shines with its Black appliances, solid wood cabinetry, and sleek granite countertops. As you venture upstairs, you'll discover three generously sized bedrooms. The master suite steals the show with its private 3-piece bathroom and spacious walk-in closet. Additionally, the fully developed basement offers a versatile rec room for more family fun.
Outside, the secluded backyard serves as an excellent spot for BBQs and basking in the summer sunshine. The single garage is conveniently attached and comes with an extended driveway to park second car
The location of this property couldn't be better. With easy access to schools, parks, playgrounds, eateries, and shopping outlets, it truly offers an ideal work-life balance. This remarkable family dwelling is ready for you to call it home! Close To Dog Parks Chestermere Lake Don't let this opportunity pass you by; arrange your exclusive tour today!
Location
Province AB
County Chestermere
Zoning RM3
Direction S
Rooms
Basement Full, Unfinished
Interior
Interior Features No Animal Home, No Smoking Home
Heating Forced Air, Natural Gas
Cooling None
Flooring Carpet, Laminate, Marble
Fireplaces Number 1
Fireplaces Type Gas, Living Room, Tile
Appliance Dishwasher, Electric Stove, Garage Control(s), Range Hood, Refrigerator, Washer/Dryer
Laundry Upper Level
Exterior
Garage Driveway, Single Garage Attached
Garage Spaces 1.0
Garage Description Driveway, Single Garage Attached
Fence Fenced
Community Features None
Amenities Available None
Roof Type Asphalt Shingle
Porch Other
Exposure S
Total Parking Spaces 2
Building
Lot Description Other
Foundation Poured Concrete
Architectural Style 2 Storey, Side by Side
Level or Stories Two
Structure Type Stone,Vinyl Siding,Wood Frame
Others
HOA Fee Include Common Area Maintenance,Insurance,Maintenance Grounds,Professional Management,Reserve Fund Contributions,Snow Removal
Restrictions See Remarks
Tax ID 57473839
Ownership Private
Pets Description Restrictions, Cats OK, Dogs OK
Read Less
Want to know what your home might be worth? Contact us for a FREE valuation!

Our team is ready to help you sell your home for the highest possible price ASAP






