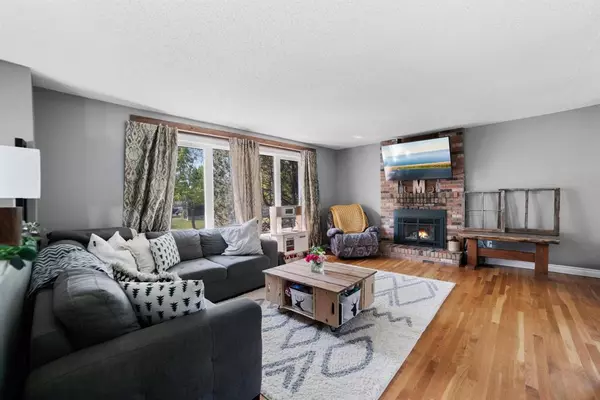$350,000
$369,900
5.4%For more information regarding the value of a property, please contact us for a free consultation.
6410 37 AVE Camrose, AB T4V 3J6
5 Beds
3 Baths
1,316 SqFt
Key Details
Sold Price $350,000
Property Type Single Family Home
Sub Type Detached
Listing Status Sold
Purchase Type For Sale
Square Footage 1,316 sqft
Price per Sqft $265
Subdivision Century Meadows
MLS® Listing ID A2051641
Sold Date 09/08/23
Style Bi-Level
Bedrooms 5
Full Baths 3
Originating Board Central Alberta
Year Built 1978
Annual Tax Amount $3,576
Tax Year 2023
Lot Size 7,337 Sqft
Acres 0.17
Property Description
Excellent 5 bedroom, 3 bathroom family home located in a sought after mature neighborhood, with all the features and updates a growing family would want. You'll notice the curb appeal of this attractive home the moment you drive up, having a recent front foyer extension, beautiful new entrance door w/ side lite, siding & added insulation and vinyl windows. The extended front foyer allows for plenty storage and opens the entrance up into the bright living room which features a natural gas fireplace, and hardwood floors. Off this space is the dining room and a stylish renovated kitchen with butcher block counters, new tile backsplash and new modern appliances. Under the waterfall countertop is additional storage and an ideal sitting space for kitchen conversations, homework, and meals & snacks. You'll love the extra bonus space this kitchen offers where you can fit a second table, additional storage, or just family gatherings. There are 3 bedrooms on the main floor, a full updated main floor bathroom, plus a primary bedroom ensuite with a beautiful walk in shower. The new flooring, paint, fixtures & craftsman details such as the wainscoting paneling, and accent wood features throughout give this home a custom quality move-in ready feeling. The lower level of the house is accessed not only from the front foyer, but a second stair off the back door. This ties the lower level to the main with ease of access. This lower level has an additional 2 large bedrooms, another full bathroom, and a large family room where you can fit several living spaces including a bar area, play area, TV sitting space, and cozy gatherings around the wood stove. Again new vinyl windows allow natural light into all these spaces. The mechanical room has the new high efficiency furnace (2016), HWT (2020), washer & dryer (2015), and plenty of built in storage. There is a private mature landscaped yard that is fully fenced, with patio area, custom shed, and the 24' x 24' heated garage. There are 2 spaces for RV parking or additional vehicle storage, with back alley access. This is a beautiful property overall with a tastefully renovated house, practical living spaces, yard and garage!
Location
Province AB
County Camrose
Zoning R1
Direction S
Rooms
Basement Finished, Full
Interior
Interior Features No Animal Home, Vinyl Windows, Wood Counters
Heating High Efficiency, Forced Air, Natural Gas
Cooling None
Flooring Ceramic Tile, Hardwood, Laminate
Fireplaces Number 2
Fireplaces Type Gas, Wood Burning Stove
Appliance Dishwasher, Dryer, Electric Stove, Refrigerator, Washer
Laundry Lower Level
Exterior
Garage Double Garage Detached, Heated Garage, Rear Drive
Garage Spaces 2.0
Garage Description Double Garage Detached, Heated Garage, Rear Drive
Fence Fenced
Community Features Park, Schools Nearby, Shopping Nearby
Roof Type Shingle
Porch Patio
Lot Frontage 60.63
Total Parking Spaces 6
Building
Lot Description Back Lane, Back Yard, Fruit Trees/Shrub(s), Landscaped
Foundation Poured Concrete
Architectural Style Bi-Level
Level or Stories One
Structure Type Stucco,Vinyl Siding,Wood Frame
Others
Restrictions None Known
Tax ID 79774144
Ownership Private
Read Less
Want to know what your home might be worth? Contact us for a FREE valuation!

Our team is ready to help you sell your home for the highest possible price ASAP






