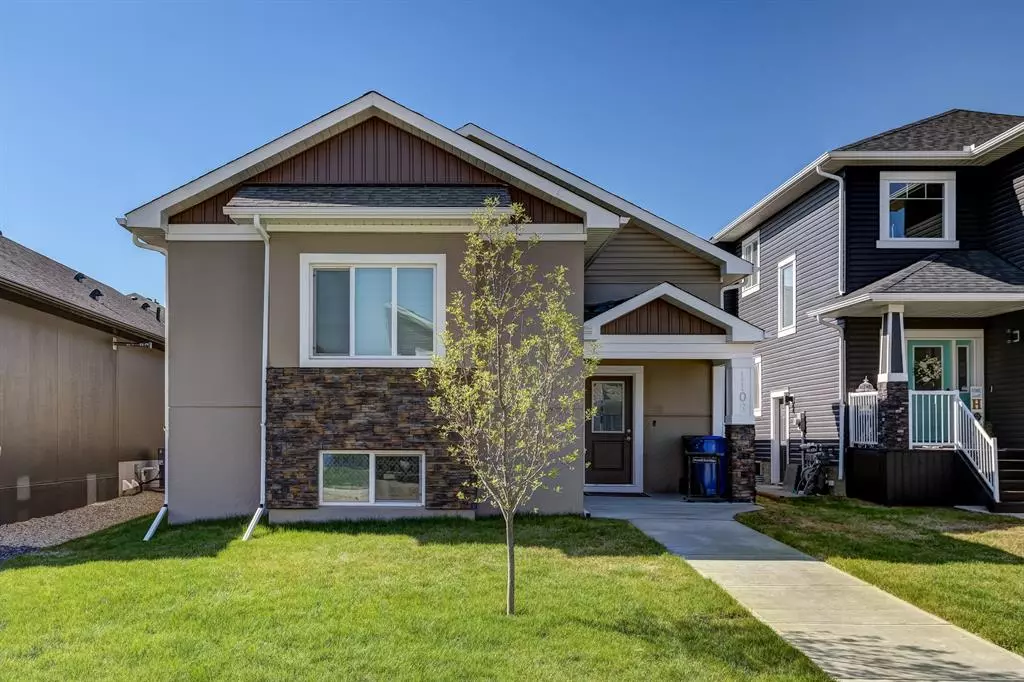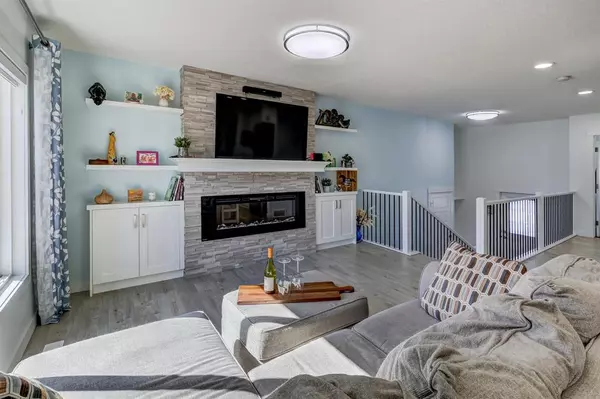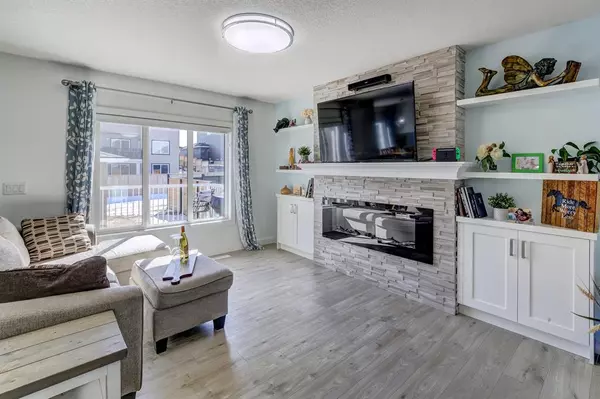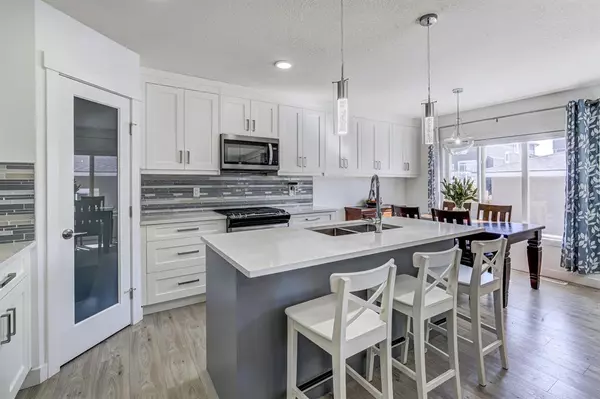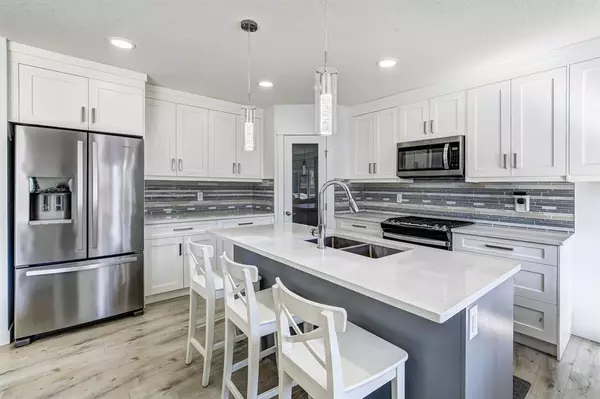$562,000
$564,800
0.5%For more information regarding the value of a property, please contact us for a free consultation.
1109 Iron landing WAY Crossfield, AB T0M 0S0
4 Beds
3 Baths
1,175 SqFt
Key Details
Sold Price $562,000
Property Type Single Family Home
Sub Type Detached
Listing Status Sold
Purchase Type For Sale
Square Footage 1,175 sqft
Price per Sqft $478
MLS® Listing ID A2068234
Sold Date 09/06/23
Style Bi-Level
Bedrooms 4
Full Baths 3
Originating Board Calgary
Year Built 2022
Annual Tax Amount $3,130
Tax Year 2022
Lot Size 4,596 Sqft
Acres 0.11
Property Description
HOME SWEET HOME! Welcome to this exceptional 2022 custom CONCRETE built home WITH A BRAND NEW DEVELOPED BASEMENT in the exciting new community of Iron Ridge in the charming town of Crossfield, just a short drive to Calgary! This is your rare opportunity for first-time home buyers, growing families and investors alike to own a own flawless bi-level home that’s fully built out of concrete (energy efficient and extremely well insulated resulting in lower utility bills) offering 4 bedrooms, 3 bathrooms, 2,330 SQFT of fully finished living space throughout boasting luxury finishing’s including vinyl plank flooring, knockdown ceiling, custom blind package, triple pane windows and much more. Heading through the covered front porch inside you will find a spacious, tiled front entryway leading you to your sun-drenched living room showcasing a focal point, floor to ceiling stone fireplace with a mantle. Next to the living room, there is the bright and spacious dining room and the gourmet chef’s kitchen complete with quartz countertops, a large chic quartz center island with a breakfast bar, stylish backsplash, a convenient corner pantry, tons of cabinet space and premium stainless-steel appliances. Finishing off the main floor are a large bedroom, gorgeous 4 piece bathroom, laundry room and the dreamy master retreat that has room for a king sized bed, a spacious walk-in closet perfect for all of your needs and a lavish 3 piece ensuite bathroom with a walk-in shower. The FRESHLY DEVELOPED BASEMENT contains two additional bedrooms, a spectacular 4 piece bathroom, a recreation room that's ideal for a family and plenty of space for storage. Completing this property is an oversized double detached garage (21’ x 21’), extra parking space for more vehicles, a sunny south facing back yard that is beautifully landscaped and partially fenced with a spacious rear deck with metal railing. This quiet location is perfectly situated close to all amenities including trendy local shops, cafes, schools, parks, and a quick drive to all the amenities that Airdrie, Balzac and Calgary have to offer. This home is a MUST VIEW, book your private viewing today!
Location
Province AB
County Rocky View County
Zoning R-1B
Direction N
Rooms
Basement Finished, Full
Interior
Interior Features Breakfast Bar, Built-in Features, Ceiling Fan(s), Closet Organizers, Granite Counters, Kitchen Island, No Smoking Home, Open Floorplan, Pantry, Recessed Lighting, Storage, Vinyl Windows, Walk-In Closet(s)
Heating Forced Air, Natural Gas
Cooling None
Flooring Carpet, Ceramic Tile, Vinyl Plank
Fireplaces Number 1
Fireplaces Type Electric, Living Room, Mantle, Stone
Appliance Dishwasher, Dryer, Electric Stove, Microwave Hood Fan, Refrigerator, Washer, Window Coverings
Laundry Laundry Room, Main Level
Exterior
Garage Double Garage Detached
Garage Spaces 2.0
Garage Description Double Garage Detached
Fence Partial
Community Features Golf, Park, Playground, Pool, Schools Nearby, Shopping Nearby, Sidewalks, Street Lights, Tennis Court(s)
Roof Type Asphalt Shingle
Porch Deck
Lot Frontage 40.03
Exposure N
Total Parking Spaces 4
Building
Lot Description Back Lane, Back Yard, City Lot, Few Trees, Front Yard, Lawn, Low Maintenance Landscape, Landscaped, Level, Private, Rectangular Lot, Views
Foundation Poured Concrete, Slab
Architectural Style Bi-Level
Level or Stories Bi-Level
Structure Type Concrete
Others
Restrictions None Known
Tax ID 57484575
Ownership Private
Read Less
Want to know what your home might be worth? Contact us for a FREE valuation!

Our team is ready to help you sell your home for the highest possible price ASAP


