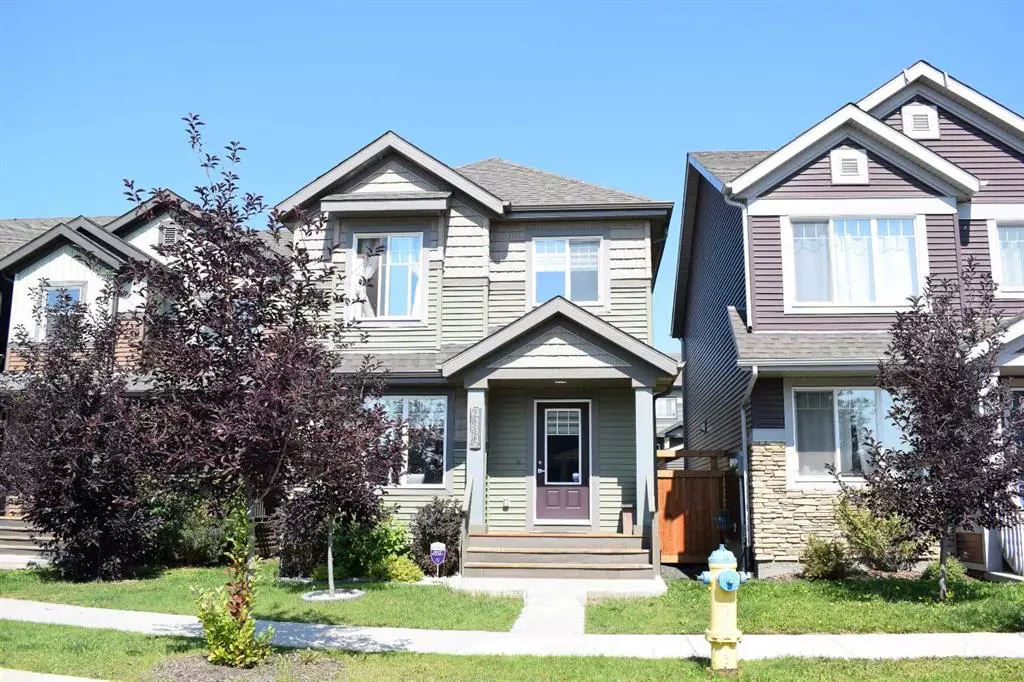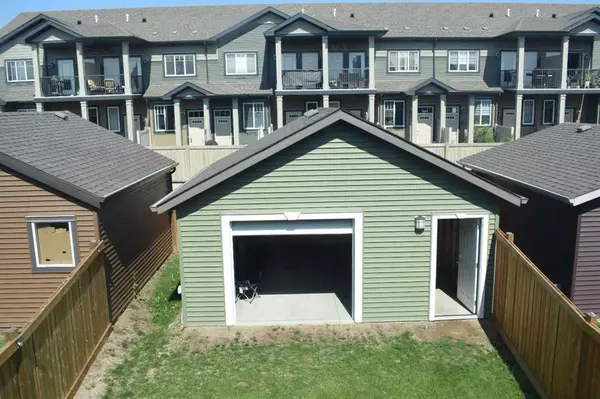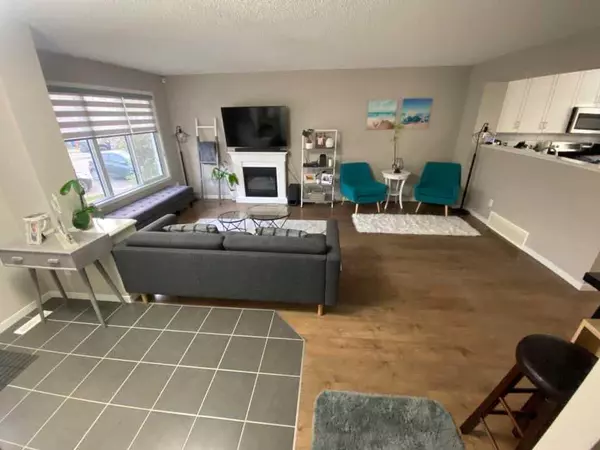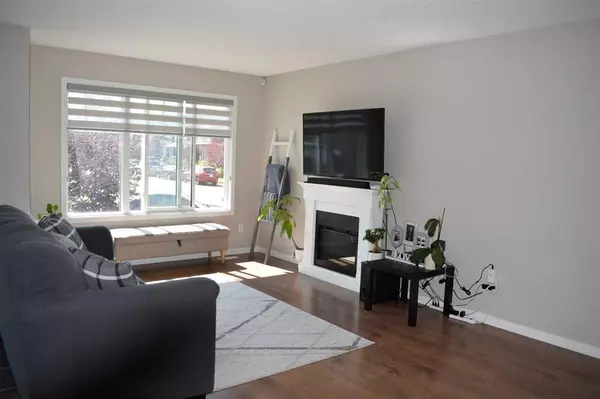$400,000
$409,000
2.2%For more information regarding the value of a property, please contact us for a free consultation.
3253 Cherry CRES Edmonton, AB T6X1Y5
3 Beds
3 Baths
1,388 SqFt
Key Details
Sold Price $400,000
Property Type Single Family Home
Sub Type Detached
Listing Status Sold
Purchase Type For Sale
Square Footage 1,388 sqft
Price per Sqft $288
Subdivision Orchards At Ellerslie
MLS® Listing ID A2076255
Sold Date 09/06/23
Style 2 Storey
Bedrooms 3
Full Baths 2
Half Baths 1
HOA Fees $33/ann
HOA Y/N 1
Originating Board Central Alberta
Year Built 2017
Annual Tax Amount $3,566
Tax Year 2023
Lot Size 2,723 Sqft
Acres 0.06
Property Description
Experience the epitome of elegant living in this charming 2-storey home located in the family-friendly Orchards neighbourhood. Embrace the abundance of natural light that floods through the expansive windows, creating an inviting and warm ambiance. The well-thought-out open layout lends itself to comfortable living, perfect for both relaxation and entertainment. Retreat to the master bedroom with its luxurious 3-piece en suite, while two additional bedrooms offer ample space for family or guests. Meticulously cared for by its sole owner, this home boasts a fully fenced yard and a convenient double detached garage. Enjoy the convenience of being close to esteemed schools and a variety of amenities, making this residence a haven of comfort and sophistication for you and your loved ones.
Location
Province AB
County Edmonton
Zoning RPL
Direction S
Rooms
Basement Full, Unfinished
Interior
Interior Features Open Floorplan, Quartz Counters, See Remarks
Heating Forced Air, Natural Gas
Cooling None
Flooring Carpet, Tile, Vinyl Plank
Appliance Dishwasher, Electric Stove, Garage Control(s), Microwave Hood Fan, Refrigerator, Washer/Dryer
Laundry In Basement
Exterior
Garage Double Garage Detached
Garage Spaces 2.0
Garage Description Double Garage Detached
Fence Fenced
Community Features Playground, Schools Nearby, Shopping Nearby, Sidewalks, Street Lights
Amenities Available Playground
Roof Type Asphalt Shingle
Porch Deck, See Remarks
Lot Frontage 25.0
Total Parking Spaces 2
Building
Lot Description Back Lane, Back Yard, Front Yard, Low Maintenance Landscape
Foundation Poured Concrete
Architectural Style 2 Storey
Level or Stories Two
Structure Type Vinyl Siding,Wood Frame
Others
Restrictions Easement Registered On Title,Restrictive Covenant,Utility Right Of Way
Tax ID 56443282
Ownership Private
Read Less
Want to know what your home might be worth? Contact us for a FREE valuation!

Our team is ready to help you sell your home for the highest possible price ASAP






