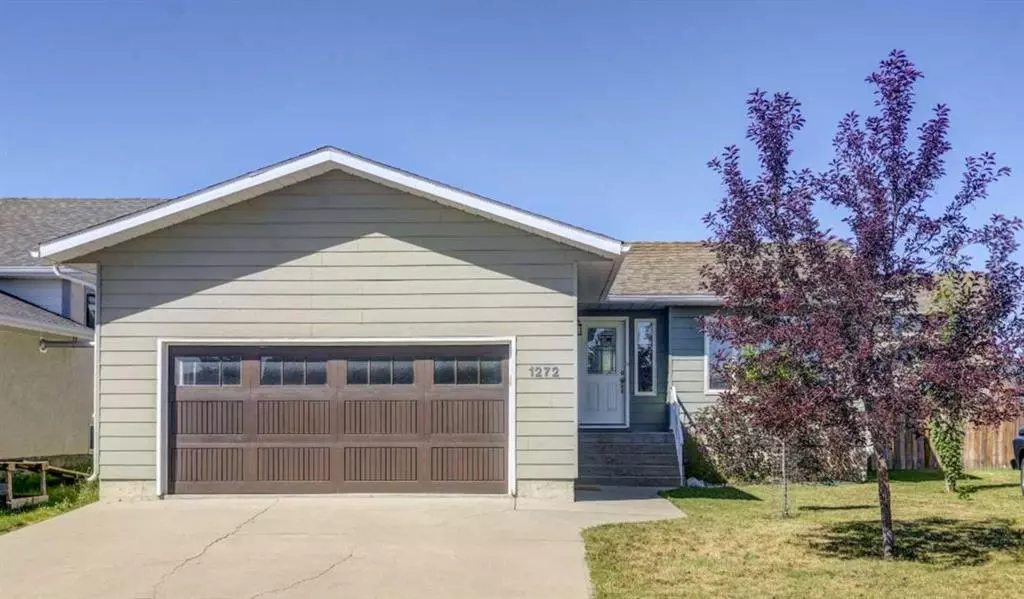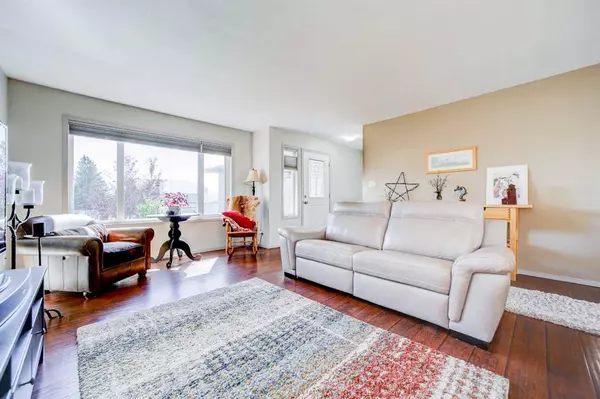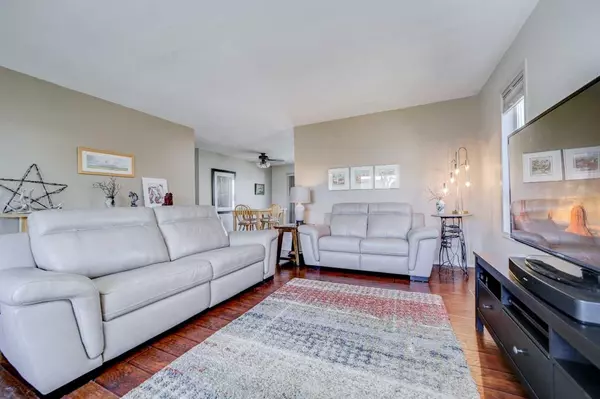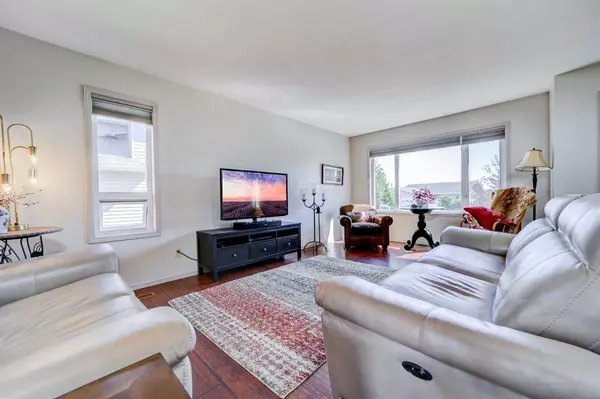$368,000
$375,000
1.9%For more information regarding the value of a property, please contact us for a free consultation.
1272 Thistle CRES Pincher Creek, AB T0K1W0
4 Beds
3 Baths
1,232 SqFt
Key Details
Sold Price $368,000
Property Type Single Family Home
Sub Type Detached
Listing Status Sold
Purchase Type For Sale
Square Footage 1,232 sqft
Price per Sqft $298
MLS® Listing ID A2072308
Sold Date 09/01/23
Style Bungalow
Bedrooms 4
Full Baths 3
Originating Board Lethbridge and District
Year Built 1991
Annual Tax Amount $2,896
Tax Year 2023
Lot Size 6,079 Sqft
Acres 0.14
Property Description
This well maintained Erickson-built home is ready for you to move in! The main level has lots of natural light, a great kitchen with new laminate countertops and appliances that are all less than 5 years old. New custom made garden doors leading from the dining room to the deck are being installed in September. The living room, primary bedroom with three piece ensuite, two additional bedrooms and a four piece bathroom with jet tub round out the main level. A large fourth bedroom with a three piece ensuite on the lower level has great revenue potential if you don't need the space for your own family. The current owner has a workshop set up in the unfinished part of the lower level - the perfect place for a hobby or play room for the kids. The large, fully fenced yard has a nice deck with pergola, and a bonus hot tub. Both the fence & pergola are freshly painted. A double attached garage (insulated & drywalled) off the front of the house, and alley access in the back complete this great property. Call your favourite Realtor to see it today!
Location
Province AB
County Pincher Creek No. 9, M.d. Of
Zoning R1
Direction E
Rooms
Basement Full, Partially Finished
Interior
Interior Features Ceiling Fan(s), Central Vacuum, Jetted Tub, Laminate Counters, No Smoking Home
Heating Forced Air
Cooling None
Flooring Carpet, Hardwood, Linoleum
Appliance Dishwasher, Microwave Hood Fan, Refrigerator, Stove(s), Washer/Dryer, Water Purifier, Water Softener, Window Coverings
Laundry Laundry Room, Lower Level
Exterior
Garage Double Garage Attached
Garage Spaces 2.0
Garage Description Double Garage Attached
Fence Fenced
Community Features Golf, Park, Playground, Pool, Schools Nearby, Shopping Nearby
Roof Type Asphalt Shingle
Porch Deck, Pergola
Lot Frontage 46.0
Total Parking Spaces 4
Building
Lot Description Back Lane, Back Yard, Lawn, Irregular Lot, Level
Foundation Poured Concrete
Architectural Style Bungalow
Level or Stories One
Structure Type Composite Siding,Stucco
Others
Restrictions None Known
Tax ID 56570893
Ownership Private
Read Less
Want to know what your home might be worth? Contact us for a FREE valuation!

Our team is ready to help you sell your home for the highest possible price ASAP






