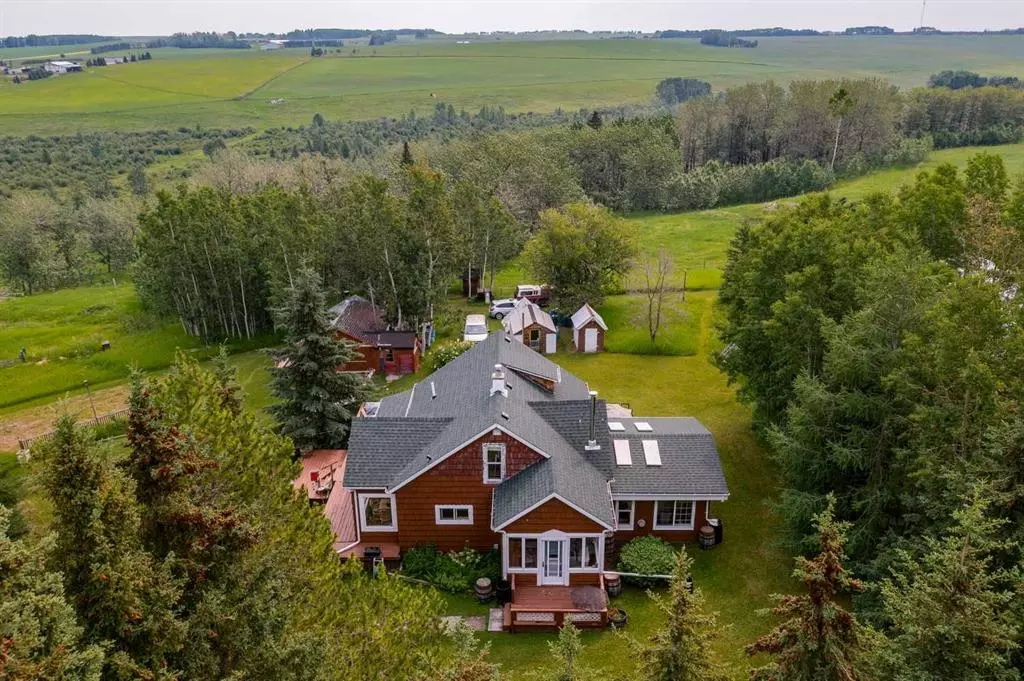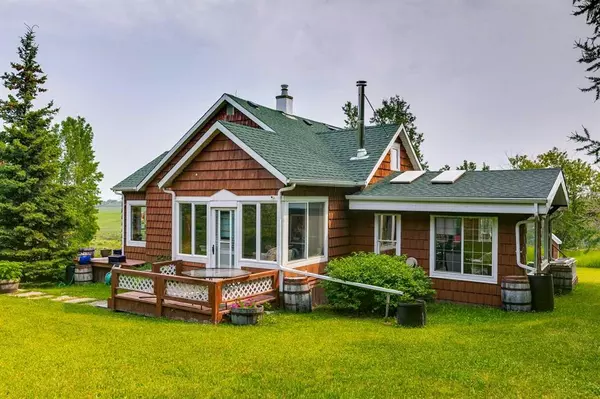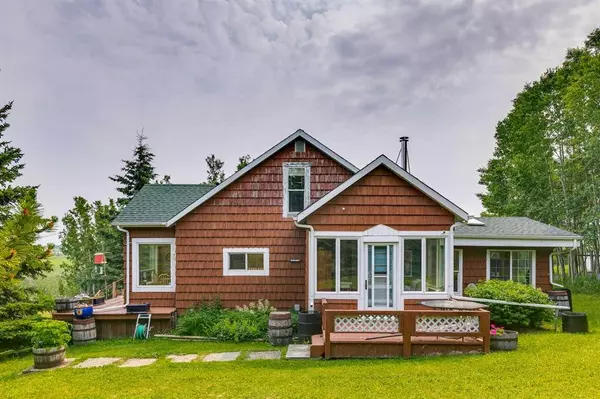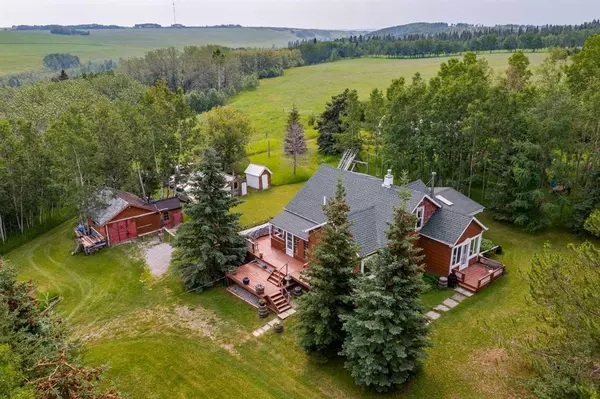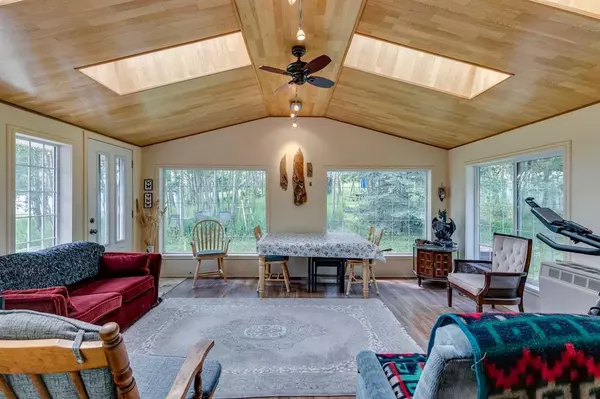$640,000
$724,000
11.6%For more information regarding the value of a property, please contact us for a free consultation.
29353 Range Road 44 Rural Mountain View County, AB T0M2E0
3 Beds
2 Baths
1,328 SqFt
Key Details
Sold Price $640,000
Property Type Single Family Home
Sub Type Detached
Listing Status Sold
Purchase Type For Sale
Square Footage 1,328 sqft
Price per Sqft $481
MLS® Listing ID A2064023
Sold Date 08/28/23
Style 1 and Half Storey,Acreage with Residence
Bedrooms 3
Full Baths 1
Half Baths 1
Originating Board Calgary
Year Built 1940
Annual Tax Amount $2,531
Tax Year 2023
Lot Size 4.990 Acres
Acres 4.99
Property Description
Welcome to this incredible property with almost 5 acres of stunning rolling greenery. This rare find offers a perfect blend of land and a character home that is truly exceptional. Zoned perfectly for horse lovers, this majestic private property showcases breathtaking topography with rolling hills and majestic trees, creating a hidden gem that is sure to impress. Ideally situated just north of beautiful Cochrane and only minutes away from the stunning Water Valley, this secluded yet accessible property is a dream come true. The charming home, originally built in the 1940s, boasts 3 bedrooms, 1 bathroom, and nearly 1600 sqft of superb living space. Step inside and be greeted by an amazing all-season sunroom featuring vaulted ceilings, skylights, and beautiful windows, seamlessly extending the living space and allowing you to immerse yourself in the natural beauty of the surrounding trees. As you make your way up the private driveway, you'll discover the home nestled privately in the meticulously landscaped yard, complemented by wrap-around decks and porches that exude unparalleled character. Meticulously maintained with pride, this home offers a wonderful family room with a natural wood-burning fireplace, laminate flooring, and neutral paint colors, providing the perfect blend of functionality and family comfort. The original kitchen opens to the dining/breakfast nook area, allowing you to enjoy the sight of amazing birds while preparing meals or drinking your morning coffee. Convenient main floor laundry area and a spacious fresh 4-piece bathroom complete this level. The two attached porch areas preserve the home's original character, while a flex room, currently used as a home office, could easily be utilized as the primary bedroom. On the upper level, you'll find two bedrooms and a fantastic bonus den that can be adapted to serve as an office, workout area, or children's play space. The home offers endless possibilities for flexible living arrangements. The unfinished dirt basement includes a cold room with ample shelving, ideal for all your canning and gardening storage needs, another toilet, and a rough-in for a shower. Additionally, a side door exit/entry provides convenient access directly from the basement. Outside, you'll discover a detached garage that has been utilized as a workshop, a large 25x40 quonset, raised garden beds, and convenient sheds, catering to all your storage requirements. Recent updates include newer shingles installed in 2021. The professionally installed wood-burning fireplace not only adds to the home's charm but also helps with heating costs. Conveniently located near Westbrook Elementary School and within a quick 25-minute drive to Cochrane, and about a 5-minute drive to Water Valley, this property offers the perfect balance of tranquility and accessibility. If you are looking for that tranquil place to escape the city or the perfect place to have a few horses this amazing property won't disappoint.
Location
Province AB
County Mountain View County
Zoning 1
Direction W
Rooms
Basement Crawl Space, Separate/Exterior Entry, See Remarks, Unfinished
Interior
Interior Features Ceiling Fan(s), Natural Woodwork, See Remarks, Skylight(s), Storage, Vaulted Ceiling(s)
Heating Fireplace(s), Natural Gas, Wood, Wood Stove
Cooling None
Flooring Carpet, Laminate, Linoleum
Fireplaces Number 1
Fireplaces Type Family Room, See Remarks, Wood Burning
Appliance Dishwasher, Dryer, Electric Stove, Freezer, Refrigerator, Washer, Window Coverings
Laundry Main Level
Exterior
Garage Additional Parking, Driveway, Outside, See Remarks, Single Garage Detached
Garage Spaces 1.0
Garage Description Additional Parking, Driveway, Outside, See Remarks, Single Garage Detached
Fence Partial
Community Features Other
Roof Type Asphalt Shingle
Porch Deck, Front Porch, Porch, Screened, Wrap Around
Building
Lot Description Back Yard, Fruit Trees/Shrub(s), Gazebo, Front Yard, Lawn, No Neighbours Behind, Landscaped, Many Trees, Private, Secluded, See Remarks, Treed, Views
Building Description Cedar,Concrete,Wood Frame, Quonset, sheds/ coop, built-in garden beds, old bar/structure at entry, garage/workshop
Foundation Poured Concrete, See Remarks
Water Private
Architectural Style 1 and Half Storey, Acreage with Residence
Level or Stories One and One Half
Structure Type Cedar,Concrete,Wood Frame
Others
Restrictions Call Lister,Encroachment,Utility Right Of Way
Tax ID 83293156
Ownership Private
Read Less
Want to know what your home might be worth? Contact us for a FREE valuation!

Our team is ready to help you sell your home for the highest possible price ASAP


