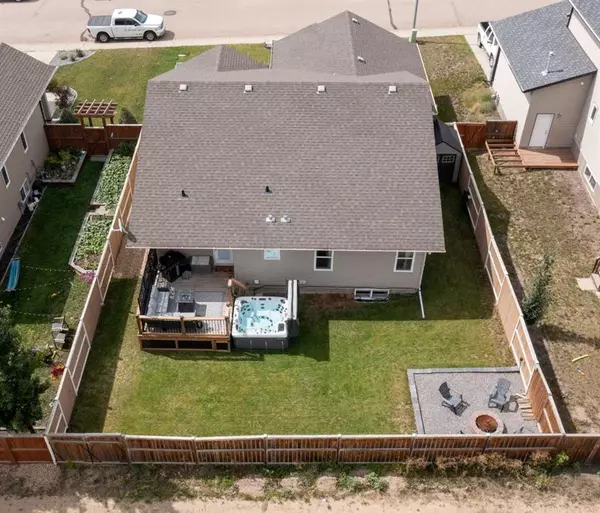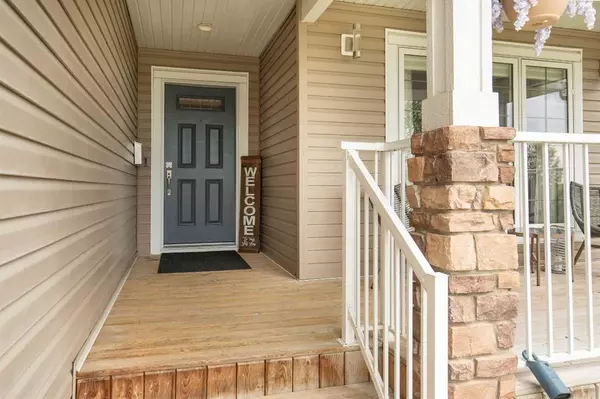$460,000
$465,000
1.1%For more information regarding the value of a property, please contact us for a free consultation.
33 Paramount CRES Blackfalds, AB T4M 0H2
5 Beds
3 Baths
1,416 SqFt
Key Details
Sold Price $460,000
Property Type Single Family Home
Sub Type Detached
Listing Status Sold
Purchase Type For Sale
Square Footage 1,416 sqft
Price per Sqft $324
Subdivision Panorama Estates
MLS® Listing ID A2072056
Sold Date 08/25/23
Style Bungalow
Bedrooms 5
Full Baths 3
Originating Board Central Alberta
Year Built 2011
Annual Tax Amount $3,929
Tax Year 2023
Lot Size 6,048 Sqft
Acres 0.14
Property Description
Nestled in the east side of the picturesque town of Blackfalds, this remarkable 5-bedroom, 3-bathroom bungalow, once a captivating show home, invites you to experience the pinnacle of comfort, style, and convenience. Includes a range of enticing features, from the gleaming hardwood floors to the great backyard with a month old hot tub, this residence promises an exceptional living experience.
As you step through the front door, the inviting warmth of the hardwood floors welcomes you into the main living area. The rich tones of the hardwood exude an air of sophistication, complemented by its durability, making it a practical and luxurious choice. The fresh paint throughout the home creates an ambiance of renewed vibrancy. This neutral canvas not only enhances the home's aesthetic appeal but also allows you to infuse your personal style effortlessly.
Descend into the thoughtfully finished basement that offers an expanded living space, adding versatility to the home's layout. Whether you envision a space for family gatherings, a home theater, a fitness haven, or a comfortable guest retreat, this area can be tailored to accommodate your every need.
Step into the backyard, a haven designed for relaxation and entertainment. The new hot tub invites you to unwind, offering a serene retreat for soaking away the stresses of the day. As evening falls, the charming fire pit creates the perfect backdrop for cozy gatherings. Share stories, toast marshmallows, and create memories that will last a lifetime in this inviting outdoor space.
For those with an adventurous spirit, the RV gate offers a practical solution for storing your recreational vehicles right at home. Say goodbye to the hassle of finding off-site storage, and embrace the convenience of having your gear within arm's reach. The fully fenced yard provides not only privacy but also a safe environment for children and pets to play freely.
Tucked away in a quiet crescent, this bungalow provides an oasis of tranquility. The abundant green space that surrounds the area invites you to explore and connect with nature. Imagine leisurely walks, picnics, and cherished moments spent in the embrace of the outdoors, all just steps away from your doorstep.
Blackfalds is more than just a town; it's a close-knit community that combines small-town charm with modern amenities. This welcoming town offers a range of conveniences, ensuring that your daily needs are met without sacrificing the tranquility you cherish. With its proximity to Red Deer, you'll have the best of both worlds, the comfort of a peaceful community and easy access to the offerings of nearby cities. Don't miss the chance to turn this captivating property into your forever home, where cherished memories await creation.
Location
Province AB
County Lacombe County
Zoning R1M
Direction W
Rooms
Basement Finished, Full
Interior
Interior Features Central Vacuum, No Smoking Home, Pantry, Vinyl Windows, Walk-In Closet(s)
Heating Forced Air, Natural Gas
Cooling Central Air
Flooring Carpet, Hardwood, Laminate, Linoleum
Appliance Central Air Conditioner, Dishwasher, Garage Control(s), Microwave, Refrigerator, Stove(s), Washer/Dryer, Window Coverings
Laundry Main Level
Exterior
Garage Concrete Driveway, Double Garage Attached, Parking Pad
Garage Spaces 2.0
Garage Description Concrete Driveway, Double Garage Attached, Parking Pad
Fence Fenced
Community Features Park, Playground, Schools Nearby, Shopping Nearby, Street Lights, Walking/Bike Paths
Roof Type Asphalt Shingle
Porch Deck, Front Porch
Lot Frontage 57.0
Total Parking Spaces 2
Building
Lot Description Back Lane, Fruit Trees/Shrub(s), Front Yard, Landscaped, Views
Foundation Poured Concrete
Architectural Style Bungalow
Level or Stories One
Structure Type Stone,Vinyl Siding,Wood Frame
Others
Restrictions None Known
Tax ID 83853294
Ownership Private
Read Less
Want to know what your home might be worth? Contact us for a FREE valuation!

Our team is ready to help you sell your home for the highest possible price ASAP






