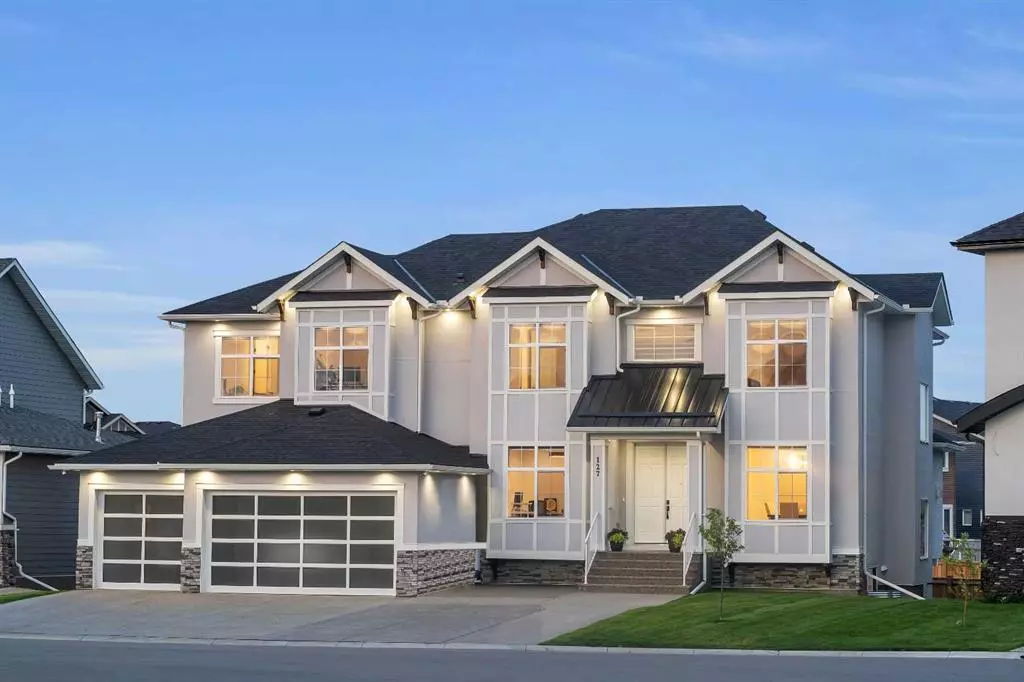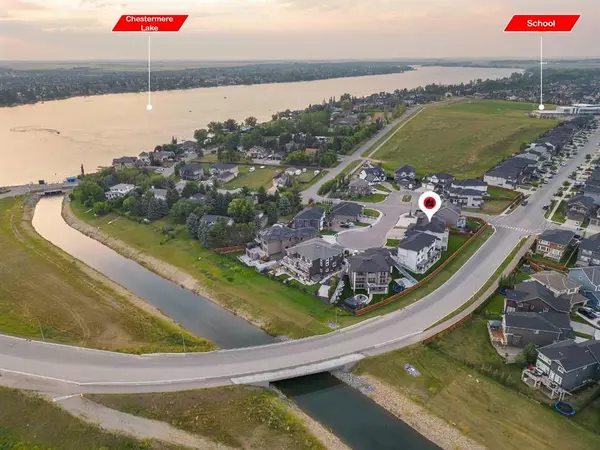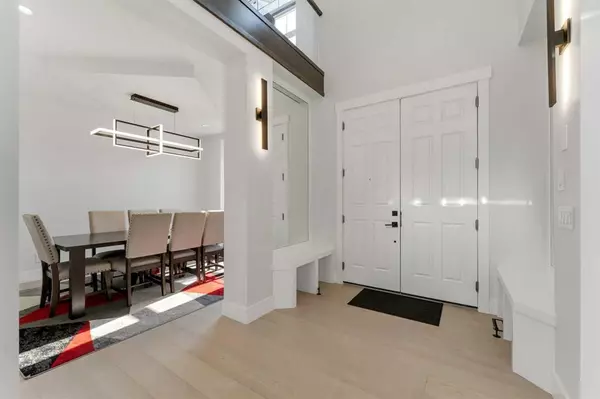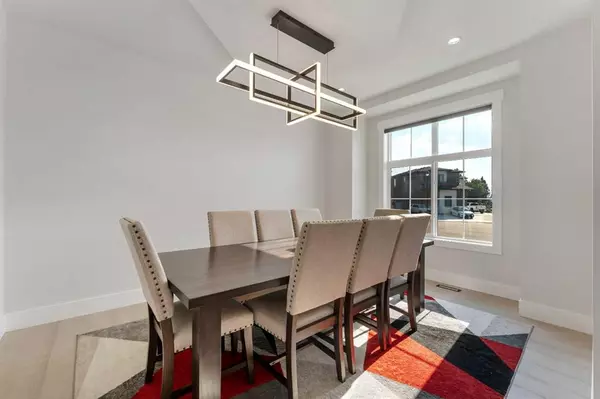$1,350,000
$1,399,900
3.6%For more information regarding the value of a property, please contact us for a free consultation.
127 Sandpiper CT Chestermere, AB T1X 1B1
7 Beds
5 Baths
3,656 SqFt
Key Details
Sold Price $1,350,000
Property Type Single Family Home
Sub Type Detached
Listing Status Sold
Purchase Type For Sale
Square Footage 3,656 sqft
Price per Sqft $369
Subdivision Kinniburgh
MLS® Listing ID A2068783
Sold Date 08/25/23
Style 2 Storey
Bedrooms 7
Full Baths 5
Originating Board Calgary
Year Built 2022
Annual Tax Amount $6,125
Tax Year 2023
Lot Size 8,236 Sqft
Acres 0.19
Property Description
HUGE LOT (8200+ SQ FT) THAT IS FULLY LANDSCAPED (INCLUDES UNDERGROUND SPRINKLER SYSTEM CONTROLLED BY APP)! EXECUTIVE STYLE HOME! HEATED TRIPLE CAR GARAGE WITH GLASS GARAGE DOORS! IN-FLOOR HEAT IN ALL WASHROOMS ABOVE GRADE! IN-FLOOR HEAT IN MAIN FLOOR BEDROOM AS WELL! 2 AIR CONDITIONERS (A/C)! FULLY FINISHED BASEMENT WITH WET BAR! SPEAKER SYSTEM! SELECTED BLINDS THAT ARE REMOTED CONTROLLED! Welcome to this TRIPLE GARAGE HOME with OVER 5200 SQFT of LUXURIOUS LIVING SPACE! This HOME has ALL THE UPGRADES from HIGH CEILINGS, HIGH END FINISHINGS AND LIGHT FIXTURES, MULTIPLE ENSUITES, WALK-OUT BASEMENT and MORE! You are greeted in the FOYER with OPEN TO ABOVE CEILING FEATURES and a FORMAL DINING ROOM! The MARVELLOUS FAMILY ROOM has BUILT-INS WITH AN ELECTRIC FIREPLACE! The DINING ROOM flows into the HUGE CHEF INSPIRED KITCHEN WITH DOUBLE EDGE COUNTERTOPS (IN THE MAIN KITCHEN), BUIILT IN APPLIANCES with an OVERSIZED ISLAND and CABINETS ALL THE WAY UP TO THE CEILING! There is also a GREAT SIZED SPICE KITCHEN WITH SIMILAR FINISHINGS! There is an OFFICE and a BEDROOM WITH 3PC BATH on the MAIN FLOOR which is PERFECT for GUESTS OR SENIORS! The HUGE WRAP around DECK OVERLOOKS the BACKYARD! There is a SPACIOUS LOFT featured on the UPPER FLOOR! The MASTER RETREAT is HUGE WITH ITS VERY OWN PERSONAL BALCONY AND 5PC LUXURIOUS ENSUITE! There is an ADDITIONAL SECONDARY MASTER SUITE WITH A 4PC ENSUITE AND 2 more BEDS connected with a JACK & JILL style 5PC BATH! Each BEDROOM FEATURES ITS OWN WALK IN CLOSET! The WALK-OUT BASEMENT is PERFECT for ENTERTAINING with a FULL BAR AND ISLAND FEATURED NEXT TO THE HUGE REC ROOM/FAMILY ROOM! PLUS 2 ADDITIONAL BEDS, DEN AND A 4PC BATH! This home is just STEPS AWAY from the POPULAR CHESTERMERE LAKE, SCHOOLS, SHOPPING AND MORE! HUGE LOT! EXECUTIVE STYLE HOME! TRIPLE CAR GARAGE! LUXURIOUS LIVING!
Location
Province AB
County Chestermere
Zoning R-1
Direction W
Rooms
Basement Finished, Walk-Out To Grade
Interior
Interior Features Bar, Built-in Features, Chandelier, Closet Organizers, Double Vanity, High Ceilings, Jetted Tub, Kitchen Island, No Animal Home, No Smoking Home, Open Floorplan, Pantry, Quartz Counters, Recessed Lighting, Sump Pump(s), Tray Ceiling(s), Vinyl Windows, Walk-In Closet(s), Wet Bar
Heating Forced Air, Natural Gas
Cooling Central Air
Flooring Carpet, Ceramic Tile, Hardwood
Fireplaces Number 1
Fireplaces Type Family Room, Gas
Appliance Bar Fridge, Built-In Gas Range, Built-In Oven, Built-In Refrigerator, Dishwasher, Dryer, Electric Oven, Microwave, Range Hood, Washer
Laundry Laundry Room, Sink, Upper Level
Exterior
Garage Aggregate, Front Drive, Garage Door Opener, Garage Faces Front, Triple Garage Attached
Garage Spaces 3.0
Garage Description Aggregate, Front Drive, Garage Door Opener, Garage Faces Front, Triple Garage Attached
Fence Fenced
Community Features Park, Playground, Schools Nearby, Shopping Nearby, Sidewalks, Street Lights, Walking/Bike Paths
Roof Type Asphalt Shingle
Porch Balcony(s), Deck, Patio, Wrap Around
Lot Frontage 68.66
Total Parking Spaces 9
Building
Lot Description Cul-De-Sac, Front Yard, No Neighbours Behind, Irregular Lot, Street Lighting, Yard Lights, Pie Shaped Lot
Foundation Poured Concrete
Architectural Style 2 Storey
Level or Stories Two
Structure Type Stone,Stucco,Wood Frame
Others
Restrictions None Known
Tax ID 57475686
Ownership Private
Read Less
Want to know what your home might be worth? Contact us for a FREE valuation!

Our team is ready to help you sell your home for the highest possible price ASAP






