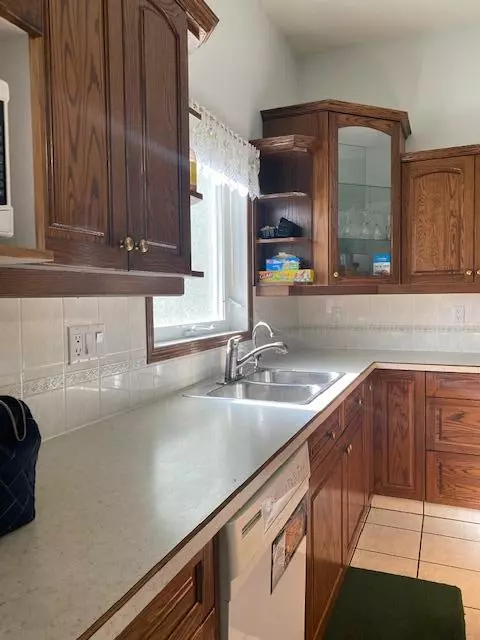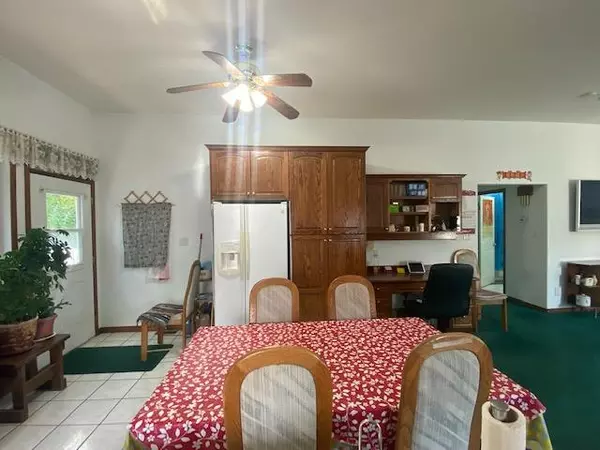$395,000
$428,000
7.7%For more information regarding the value of a property, please contact us for a free consultation.
23 Park Place W Brooks, AB T1R 1G6
5 Beds
3 Baths
1,495 SqFt
Key Details
Sold Price $395,000
Property Type Single Family Home
Sub Type Detached
Listing Status Sold
Purchase Type For Sale
Square Footage 1,495 sqft
Price per Sqft $264
Subdivision Uplands
MLS® Listing ID A2034588
Sold Date 08/24/23
Style Bungalow
Bedrooms 5
Full Baths 3
Originating Board South Central
Year Built 2002
Annual Tax Amount $4,551
Tax Year 2022
Lot Size 5,929 Sqft
Acres 0.14
Property Description
What a GEM - this 5 bedroom, 3 bath home is a bit dated but with a little imagination & creativity this could be the home of your DREAMS. It offers great curb appeal & is located in a secluded area of WILLOW PINES. It is blocks away from Uplands Elementary School & walking distance to most amenities. High ceilings & an open concept kitchen & living area make the home feel airy & bright. Solid oak cabinets surround the kitchen & provide ample storage. There is an abundance of space in the master bedroom so bring on the large furniture & you will still have room for a quaint reading area. The master ensuite has wall to wall counter top space, double vanities & an air tub for two. Main floor laundry is conveniently located just outside the master bedroom . A second bedroom at the front of the house can easily double as a home office is needed. The lower level WALKOUT basement provides separate access, 3 additional bedrooms, full bath & kitchenette. The family room has a gas fireplace & tons of natural light. In a nut shell this home has it all - curb appeal, square footage, 5 bedrooms, 3 full baths, walkout basement- separate access- main floor master bedroom & laundry, great layout, private backyard & located in one of the best area in Brooks! You have to see it in person to truly appreciate everything this home has to offer!
Location
Province AB
County Brooks
Zoning R-SD
Direction E
Rooms
Basement Finished, Full
Interior
Interior Features Central Vacuum, Double Vanity, Kitchen Island, Open Floorplan, Separate Entrance
Heating In Floor, Fireplace(s), Forced Air
Cooling Central Air
Flooring Carpet, Laminate, Linoleum, Tile
Fireplaces Number 1
Fireplaces Type Electric
Appliance Dishwasher, Garage Control(s), Range Hood, Refrigerator, Stove(s), Washer/Dryer, Washer/Dryer Stacked
Laundry In Basement, Main Level
Exterior
Garage Single Garage Attached
Garage Spaces 1.0
Garage Description Single Garage Attached
Fence Fenced
Community Features Schools Nearby, Shopping Nearby
Roof Type Asphalt Shingle
Porch Deck, See Remarks
Total Parking Spaces 2
Building
Lot Description Back Yard, Garden, Landscaped
Foundation Poured Concrete
Architectural Style Bungalow
Level or Stories One
Structure Type Brick,Vinyl Siding
Others
Restrictions None Known
Tax ID 56475973
Ownership Private
Read Less
Want to know what your home might be worth? Contact us for a FREE valuation!

Our team is ready to help you sell your home for the highest possible price ASAP






