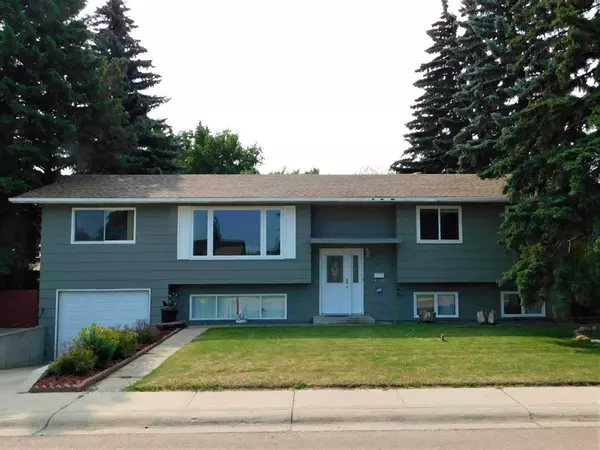$287,000
$297,000
3.4%For more information regarding the value of a property, please contact us for a free consultation.
79 Greenbrook CRES E Brooks, AB T1R 0J6
5 Beds
3 Baths
1,638 SqFt
Key Details
Sold Price $287,000
Property Type Single Family Home
Sub Type Detached
Listing Status Sold
Purchase Type For Sale
Square Footage 1,638 sqft
Price per Sqft $175
Subdivision Greenbrook
MLS® Listing ID A2061358
Sold Date 08/24/23
Style Bi-Level
Bedrooms 5
Full Baths 2
Half Baths 1
Originating Board South Central
Year Built 1975
Annual Tax Amount $3,394
Tax Year 2023
Lot Size 8,792 Sqft
Acres 0.2
Property Description
PRIDE of OWNERSHIP SHINES throughout this BEAUTIFUL bi-level with BRAND NEW SHINGLES Located on a lot & 1/2 in a great Greenbrook neighborhood, spacious home for you & your loved ones. The main floor features an inviting living room complimented by an abundance of windows that flood the interior with natural light. This home features 5 bedrooms & 3 bathrooms, giving plenty of space for the whole family or guests. The generously sized kitchen is a chef's delight offering an abundance of kitchen cabinetry & ample counter space with the kitchen Island. You'll definitely enjoy the bonus room just off the dining room, perfect for those huge family gatherings . The fully developed basement has a family room with a wood burning fireplace making it a cozy room for family night all year long. The oversized yard is fully fenced and host several mature trees and storage shed. Single attached garage is also a nice feature. Book a showing today!
Location
Province AB
County Brooks
Zoning R-SD
Direction NW
Rooms
Basement Finished, Full
Interior
Interior Features Ceiling Fan(s), Kitchen Island, See Remarks, Vinyl Windows
Heating Central, Forced Air, Natural Gas
Cooling None
Flooring Carpet, Linoleum, Other
Fireplaces Number 1
Fireplaces Type Wood Burning Stove
Appliance Dishwasher, Electric Oven, Freezer, Microwave Hood Fan, Refrigerator, Washer/Dryer
Laundry In Basement
Exterior
Garage Off Street, Parking Pad, Single Garage Attached
Garage Spaces 1.0
Garage Description Off Street, Parking Pad, Single Garage Attached
Fence Fenced
Community Features Schools Nearby, Shopping Nearby, Sidewalks, Street Lights
Utilities Available Cable Available, Electricity Connected, Natural Gas Connected, Garbage Collection, Phone Available, Sewer Connected, Water Connected
Roof Type Asphalt Shingle
Porch None
Lot Frontage 80.0
Total Parking Spaces 3
Building
Lot Description Back Lane, Back Yard, City Lot, Lawn, Landscaped, Level, Treed
Foundation Poured Concrete
Sewer Public Sewer
Water Public
Architectural Style Bi-Level
Level or Stories Bi-Level
Structure Type Concrete,See Remarks,Wood Frame
Others
Restrictions None Known
Tax ID 56475641
Ownership Other
Read Less
Want to know what your home might be worth? Contact us for a FREE valuation!

Our team is ready to help you sell your home for the highest possible price ASAP






