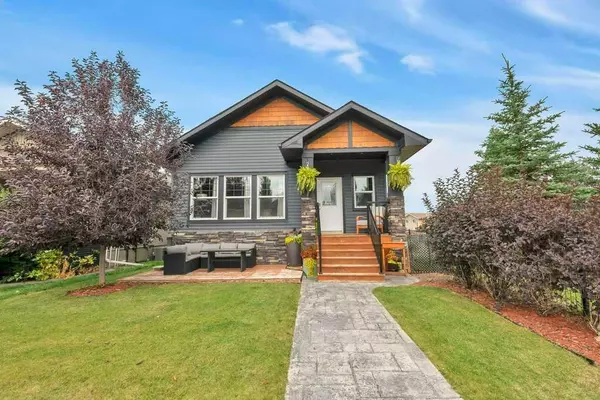$405,000
$399,900
1.3%For more information regarding the value of a property, please contact us for a free consultation.
32 Regatta Way Sylvan Lake, AB T4S 0E8
4 Beds
2 Baths
1,021 SqFt
Key Details
Sold Price $405,000
Property Type Single Family Home
Sub Type Detached
Listing Status Sold
Purchase Type For Sale
Square Footage 1,021 sqft
Price per Sqft $396
Subdivision Ryders Ridge
MLS® Listing ID A2075036
Sold Date 08/23/23
Style Bi-Level
Bedrooms 4
Full Baths 2
Originating Board Central Alberta
Year Built 2014
Annual Tax Amount $3,276
Tax Year 2023
Lot Size 3,972 Sqft
Acres 0.09
Property Description
Step into your dream home nestled in the heart of Ryder Ridge, where elegance converges with comfort, and every aspect has been meticulously crafted to offer an unparalleled living experience. As you approach, the captivating location draws you in, embraced by lush surroundings and serenaded by the soothing melodies of nature. Your new abode sits adjacent to a charming playground, a testament to the family-friendly ambiance of the neighborhood you're about to join.
Prepare to be enchanted as you cross the threshold of this remarkable masterpiece. This fully appointed dwelling boasts four bedrooms and two bathrooms, embodying the very essence of contemporary living. The open-concept design seamlessly merges the kitchen, dining, and living areas, creating a sanctuary of harmonious flow. The kitchen gleams with stainless steel appliances, combining functionality with a hint of modern sophistication.
The soaring ceilings adorning the living area amplify the sense of space, fostering an atmosphere of expansiveness and liberation. The entire interior has been thoughtfully revitalized with a fresh coat of paint, breathing new life into every nook and cranny.
Descend further to uncover a spacious storage area downstairs, a pragmatic refuge for organizing essentials and maintaining an uncluttered ambiance. Yet, this is merely the prelude to the revelations this abode offers.
Picture awakening to the sun's gentle caress on your sizable south-facing front patio. This meticulously designed space invites you to savor your morning coffee or bask in the warm embrace of summer rays. As you unwind, let the stress melt away, enveloped by the tranquility and comfort this exclusive retreat provides.
Indoors, prepare to be captivated by the showpiece of the residence – stunning waterfall quartz countertops adorning both the kitchen and bathrooms. These natural marvels are more than functional surfaces; they are intricate works of art, evoking awe with their delicate hues and intricate patterns.
For those who cherish their private haven, the generously proportioned detached garage awaits. This space transcends mere parking; it is a sanctuary for creative endeavors, a haven for hobbies, and a storage haven for your aspirations – a manifestation of every individual's dream.
Outdoor enjoyment reaches new heights here. Whether hosting guests on the covered back patio, savoring a barbecue feast, or simply relishing the tranquility of the front porch, each moment spent in these spaces becomes a cherished memory.
As the sun dips below the horizon of Ryder Ridge, you'll find yourself marveling at the harmonious beauty surrounding you – a dwelling where each detail seamlessly weaves together to craft an extraordinary experience. This is more than a house; it is the embodiment of your aspirations, a blank canvas awaiting your life's colors. Envisioning is not enough; come and immerse yourself. Your journey to refined living commences here.
Location
Province AB
County Red Deer County
Zoning R5
Direction S
Rooms
Basement Finished, Full
Interior
Interior Features Breakfast Bar, Built-in Features, Central Vacuum, Chandelier, Open Floorplan, Pantry, Quartz Counters
Heating Forced Air
Cooling None
Flooring Carpet, Laminate
Appliance Dishwasher, Dryer, Garage Control(s), Microwave Hood Fan, Refrigerator, Stove(s), Washer
Laundry In Basement, Laundry Room
Exterior
Garage Additional Parking, Alley Access, Double Garage Detached, Garage Door Opener, Heated Garage, Insulated, Oversized
Garage Spaces 3.0
Garage Description Additional Parking, Alley Access, Double Garage Detached, Garage Door Opener, Heated Garage, Insulated, Oversized
Fence Fenced
Community Features Lake, Park, Playground, Schools Nearby, Shopping Nearby, Sidewalks, Street Lights, Walking/Bike Paths
Roof Type Asphalt Shingle
Porch Deck, See Remarks
Lot Frontage 34.0
Total Parking Spaces 3
Building
Lot Description Back Lane, Gazebo, Front Yard, Low Maintenance Landscape, Private, Rectangular Lot
Foundation Poured Concrete
Architectural Style Bi-Level
Level or Stories Bi-Level
Structure Type Concrete,Vinyl Siding,Wood Frame
Others
Restrictions None Known
Tax ID 84878475
Ownership Joint Venture
Read Less
Want to know what your home might be worth? Contact us for a FREE valuation!

Our team is ready to help you sell your home for the highest possible price ASAP






