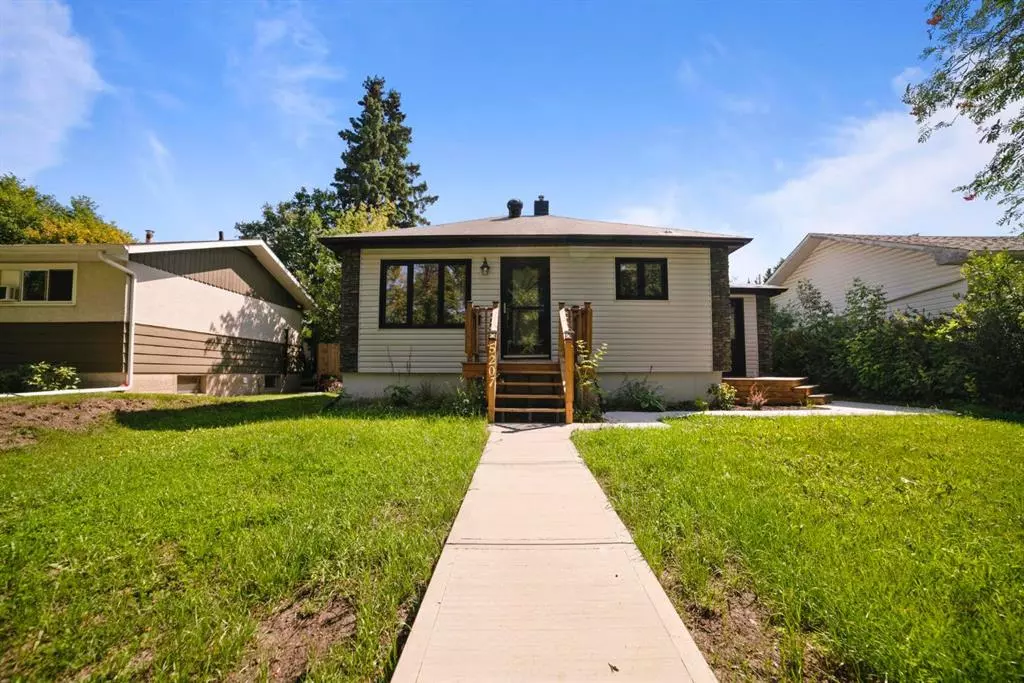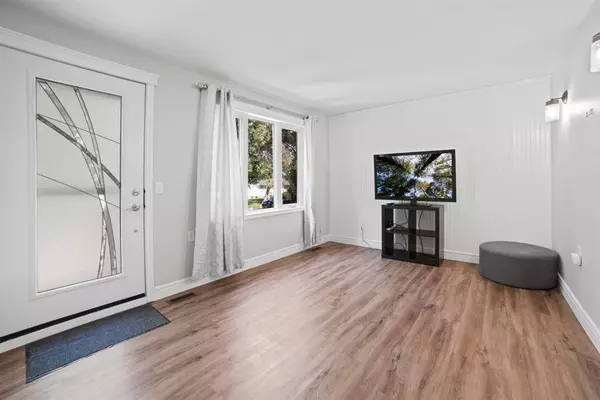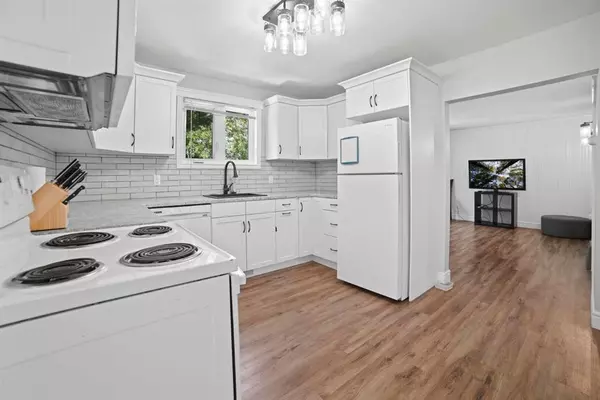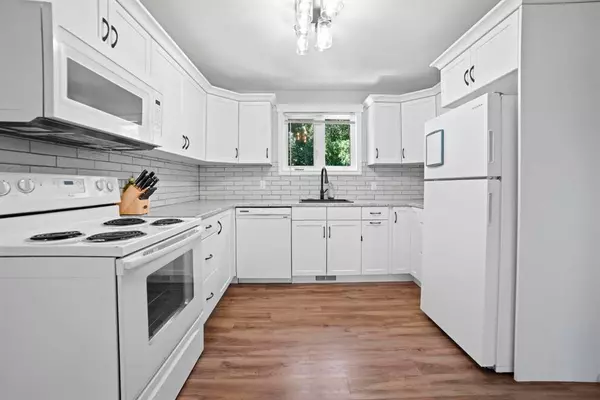$226,500
$229,000
1.1%For more information regarding the value of a property, please contact us for a free consultation.
5207 53A AVE Camrose, AB T4V 0Y7
1 Bed
1 Bath
676 SqFt
Key Details
Sold Price $226,500
Property Type Single Family Home
Sub Type Detached
Listing Status Sold
Purchase Type For Sale
Square Footage 676 sqft
Price per Sqft $335
Subdivision Sparling
MLS® Listing ID A2069964
Sold Date 08/21/23
Style Bungalow
Bedrooms 1
Full Baths 1
Originating Board Central Alberta
Year Built 1955
Annual Tax Amount $2,450
Tax Year 2022
Lot Size 688 Sqft
Acres 0.02
Property Description
Welcome to this charming 2-bedroom, 2-bathroom home that has everything you need and more! As you step inside, you'll immediately notice the modern and inviting atmosphere. The main floor is adorned with durable and stylish vinyl flooring, the layout creates a seamless flow between the living room, dining area, and kitchen, perfect for entertaining guests or spending quality time with family.The kitchen has ample countertop space, and plenty of cabinets for all your storage needs. The large window over the sink allows natural light to flood the space, creating a bright and cheerful ambiance. On the main floor, you'll find the master bedroom, offering ample space and large windows that provide abundant natural light. The 4-piece bathroom on this level boasts modern fixtures and a relaxing atmosphere, perfect for unwinding after a long day. The basement includes a bedroom with a 2 piece ensuite. The spacious backyard is perfect for hosting outdoor gatherings, setting up a play area for kids, or indulging in gardening, there is plenty of room to fulfill all your outdoor desires. The deck provides a perfect spot for barbecues and dining, making it an excellent extension of your living space. This property is close to schools, downtown, golf, bowling alley, shopping center's, playgrounds and more! Don't miss the opportunity to make this beautiful property your new home!
Location
Province AB
County Camrose
Zoning R1
Direction N
Rooms
Basement Partial, Partially Finished
Interior
Interior Features No Smoking Home
Heating Forced Air, Natural Gas
Cooling None
Flooring Vinyl
Appliance Dishwasher, Microwave, Oven, Refrigerator, Washer/Dryer, Window Coverings
Laundry In Basement
Exterior
Garage Off Street, On Street, Single Garage Detached
Garage Spaces 315.0
Garage Description Off Street, On Street, Single Garage Detached
Fence Partial
Community Features Golf, Playground, Schools Nearby, Shopping Nearby
Roof Type Asphalt Shingle
Porch Deck
Lot Frontage 26.25
Exposure N
Total Parking Spaces 2
Building
Lot Description Back Yard, Fruit Trees/Shrub(s), Front Yard, Low Maintenance Landscape
Foundation Poured Concrete
Architectural Style Bungalow
Level or Stories One
Structure Type Stone,Stucco,Vinyl Siding,Wood Siding
Others
Restrictions None Known
Tax ID 83619420
Ownership Private
Read Less
Want to know what your home might be worth? Contact us for a FREE valuation!

Our team is ready to help you sell your home for the highest possible price ASAP






