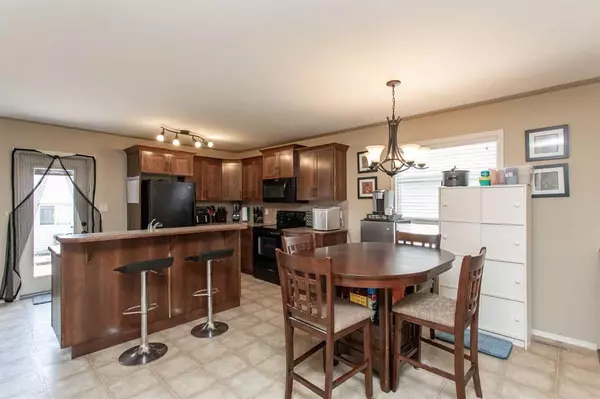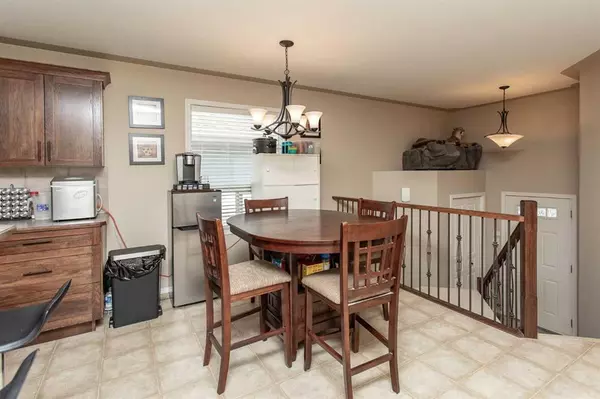$352,000
$359,900
2.2%For more information regarding the value of a property, please contact us for a free consultation.
59 Ponderosa AVE Blackfalds, AB T4M0C6
3 Beds
2 Baths
922 SqFt
Key Details
Sold Price $352,000
Property Type Single Family Home
Sub Type Detached
Listing Status Sold
Purchase Type For Sale
Square Footage 922 sqft
Price per Sqft $381
Subdivision Panorama Estates
MLS® Listing ID A2070051
Sold Date 08/21/23
Style Bi-Level
Bedrooms 3
Full Baths 2
Originating Board Central Alberta
Year Built 2009
Annual Tax Amount $3,004
Tax Year 2023
Lot Size 4,311 Sqft
Acres 0.1
Property Description
Whether your moving up or just getting started this nicely appointed home is an excellent opportunity into the market place. Fully developed plus a heated double car garage all you need to do is move in. Welcoming curb appeal is showcased with low maintenance greenery, decorative stone work plus wide sidewalks. Step inside to an open design which allows for plenty of natural light to cascade in. A rich stained maple kitchen style is complimented with the all matching sleek black appliances, center island with raised eating bar, plenty of cabinets plus deep pot & pan drawers. Spacious dining area great for hosting gatherings which even allows enough room for table expansion. Comfortable back living area with large picture window plus excellent space for furniture pieces. Two bedrooms on main level plus a large four piece main bath with extended vanity. Follow down to the fully developed basement which offers two great areas of family space. Large media section could also serve as home office, study, personal gym area or studio. Completely updated three piece bath offers new vanity, flooring plus cylinder shower. Large guest bedroom as well perfect for the teenagers. Home also offers AC for those warm summer days plus a rough in for the in-floor heat should you decide to hook it up. Enjoy relaxing on the large two tier west facing deck or an evening around the firepit. Plenty of extra yard storage space plus room for small RV or utility trailer parking. Perfect for vehicle storage or hobby area the heated double car garage is an added bonus as well. Ideal location within walking distance to parks, trails plus even schools in the area. An excellent home in a thriving community why not make this one yours?
Location
Province AB
County Lacombe County
Zoning R1
Direction E
Rooms
Basement Finished, Full
Interior
Interior Features Central Vacuum, Kitchen Island, Laminate Counters, No Smoking Home, Vinyl Windows
Heating In Floor Roughed-In, Forced Air
Cooling Central Air
Flooring Carpet, Linoleum, Tile
Appliance Dishwasher, Garage Control(s), Microwave, Refrigerator, Stove(s), Window Coverings
Laundry In Basement
Exterior
Garage Double Garage Detached, Off Street
Garage Spaces 1.0
Garage Description Double Garage Detached, Off Street
Fence Fenced
Community Features Playground, Schools Nearby, Shopping Nearby
Roof Type Asphalt Shingle
Porch Deck
Lot Frontage 35.99
Total Parking Spaces 2
Building
Lot Description Back Lane, Back Yard, Low Maintenance Landscape, Interior Lot, Landscaped
Foundation Poured Concrete
Architectural Style Bi-Level
Level or Stories Bi-Level
Structure Type Vinyl Siding,Wood Frame
Others
Restrictions None Known
Tax ID 83853828
Ownership Private
Read Less
Want to know what your home might be worth? Contact us for a FREE valuation!

Our team is ready to help you sell your home for the highest possible price ASAP






