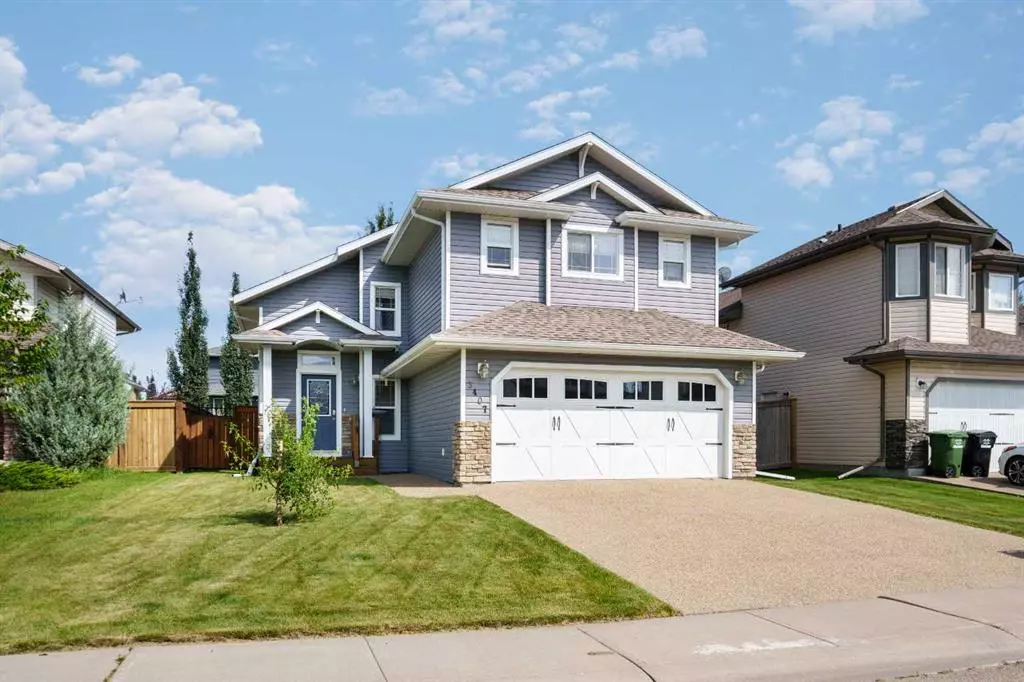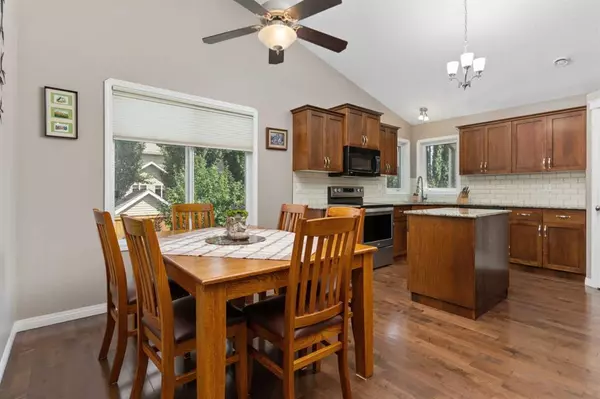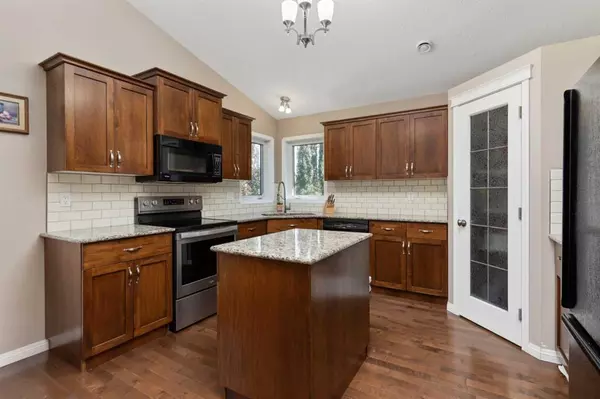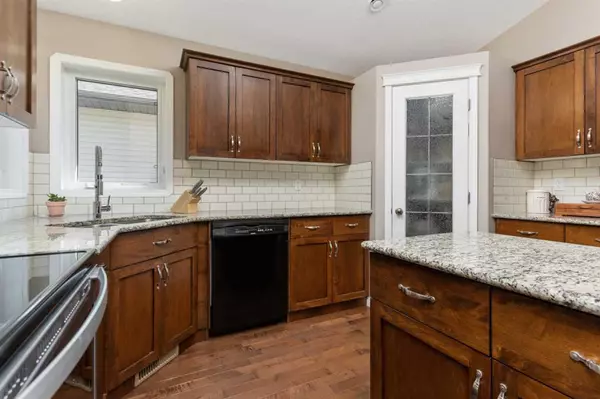$428,500
$429,000
0.1%For more information regarding the value of a property, please contact us for a free consultation.
3407 51 ST Camrose, AB T4V 4B3
5 Beds
3 Baths
1,423 SqFt
Key Details
Sold Price $428,500
Property Type Single Family Home
Sub Type Detached
Listing Status Sold
Purchase Type For Sale
Square Footage 1,423 sqft
Price per Sqft $301
Subdivision Creekview
MLS® Listing ID A2069962
Sold Date 08/16/23
Style 1 and Half Storey
Bedrooms 5
Full Baths 3
Originating Board Central Alberta
Year Built 2009
Annual Tax Amount $4,383
Tax Year 2023
Lot Size 5,316 Sqft
Acres 0.12
Property Description
Vaulted ceilings, hardwood flooring, stone counters, heated bathroom floors - this CREEKVIEW HOME IS GREAT! Imagine a move-in ready home with an open floor plan, 3 full bathrooms, big bedrooms and a covered deck! As you walk in you will love the wide staircases that give it a open feel. The living room – kitchen set up allow for entertaining while prepping meals or being on the deck. There is a landing at the master suite that allows for a desk or semi-private area while watching the living area – which makes it perfect for listening to littles ones while you work! The master bedroom features a LARGE 4 piece ensuite and a true walk-in closet. A full bath and two bedrooms are also on the main floor. Another great thing? MAIN FLOOR LAUNDRY! The lower level boasts large windows for lots of light! There is BIG family room to enjoy movies or game night, an OVERSIZE bedroom PLUS another OVERSIZE bedroom or office depending on your needs! There is also a 3 piece bath on this level for convenience. This home has more size than it looks like because the lower level is professionally planned! The HWT is 2019 and shingles are in great shape! This house is truly move-in ready – it’s just waiting for you. WELCOME HOME!!
Location
Province AB
County Camrose
Zoning R1
Direction E
Rooms
Basement Finished, Full
Interior
Interior Features Kitchen Island, No Animal Home, No Smoking Home
Heating In Floor, Forced Air
Cooling None
Flooring Carpet, Ceramic Tile, Hardwood
Appliance Dishwasher, Electric Stove, Refrigerator, Washer/Dryer, Window Coverings
Laundry Main Level
Exterior
Garage Double Garage Attached
Garage Spaces 2.0
Garage Description Double Garage Attached
Fence Fenced
Community Features Park, Playground, Schools Nearby, Shopping Nearby
Roof Type Asphalt Shingle
Porch Deck
Lot Frontage 45.0
Total Parking Spaces 2
Building
Lot Description Rectangular Lot
Foundation Poured Concrete
Architectural Style 1 and Half Storey
Level or Stories 3 Level Split
Structure Type Concrete,Wood Frame
Others
Restrictions None Known
Tax ID 83620799
Ownership Private
Read Less
Want to know what your home might be worth? Contact us for a FREE valuation!

Our team is ready to help you sell your home for the highest possible price ASAP






