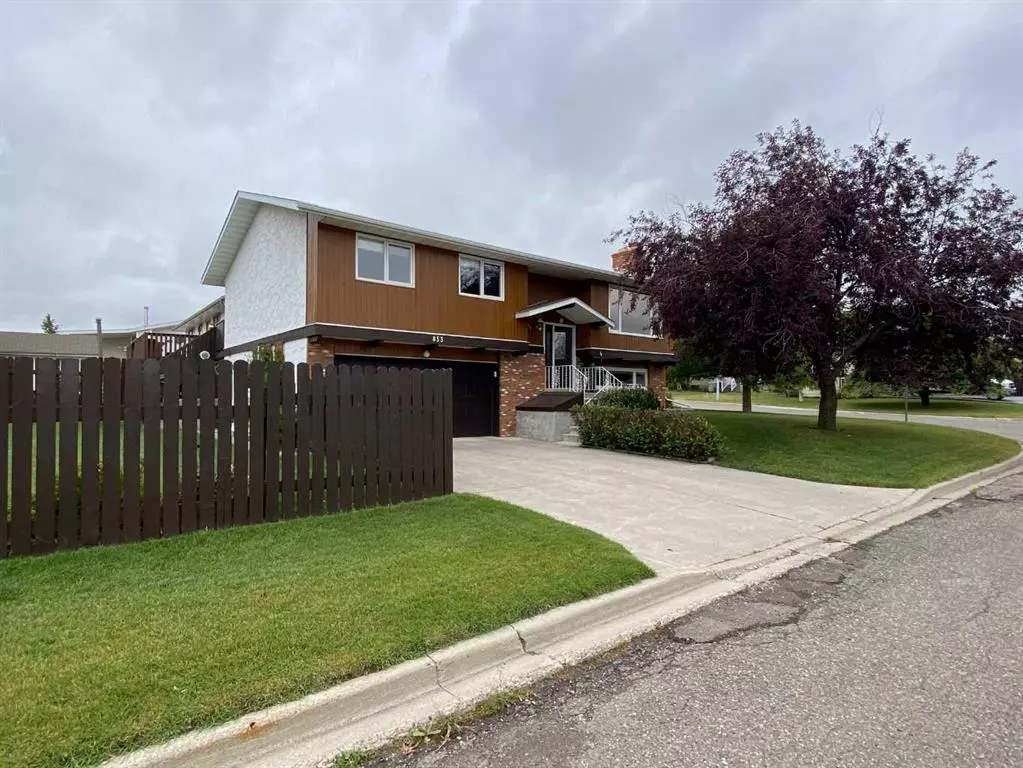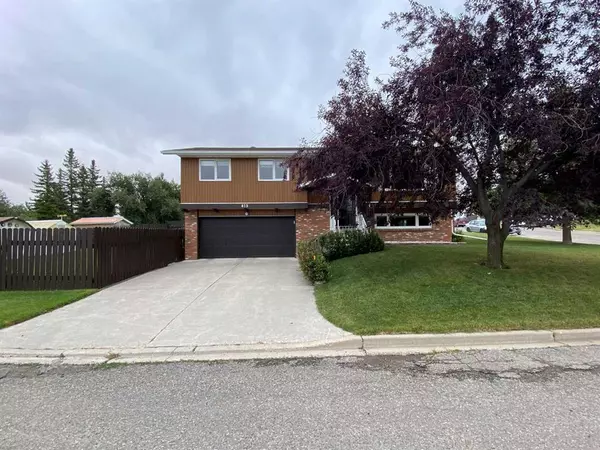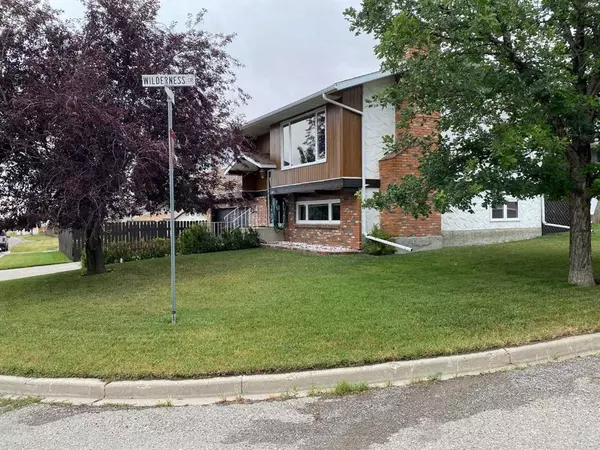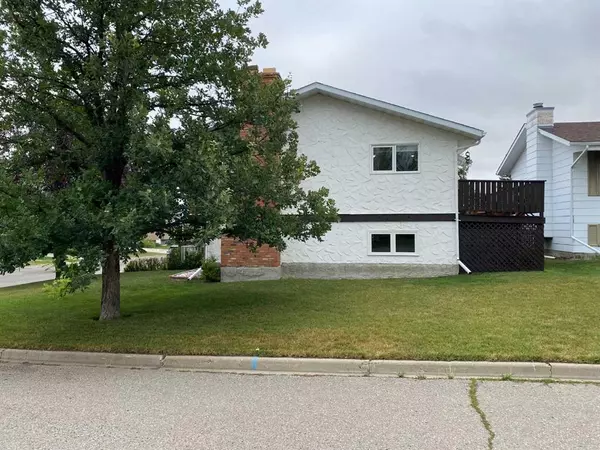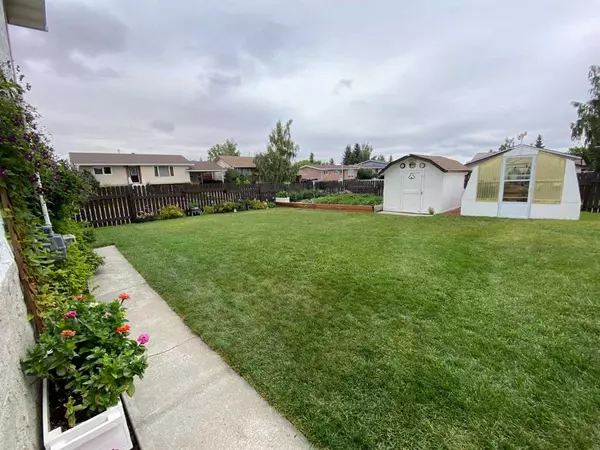$335,000
$364,900
8.2%For more information regarding the value of a property, please contact us for a free consultation.
853 Wilderness AVE Pincher Creek, AB T0K 1W0
3 Beds
3 Baths
1,251 SqFt
Key Details
Sold Price $335,000
Property Type Single Family Home
Sub Type Detached
Listing Status Sold
Purchase Type For Sale
Square Footage 1,251 sqft
Price per Sqft $267
MLS® Listing ID A2070482
Sold Date 08/16/23
Style Bi-Level
Bedrooms 3
Full Baths 2
Half Baths 1
Originating Board Lethbridge and District
Year Built 1978
Annual Tax Amount $2,980
Tax Year 2023
Lot Size 6,537 Sqft
Acres 0.15
Property Description
Immaculate split entry in a desirable location! 3 bedrooms, two bathrooms, a large eat in kitchen and bright living room make up the main floor and the basement has a spacious family room, half bath and direct access to the garage. This house sits in a peaceful setting close to parks and walking paths and just down the road from a K-12 school and daycare. There has been many updates throughout such as new windows, newer 30 year shingles, roof vents, new exterior doors and overhead garage door, the concrete front step has been re poured and planter box built next to the stairs, new hot water tank and furnace, and exterior lights have been installed. Maintenance has always been completed and most recently the exterior has been re stained and garden borders and beds have been replaced. It is easy to see this home has been well cared for by the original owners and its ready for a new family it call it home.
Location
Province AB
County Pincher Creek No. 9, M.d. Of
Zoning Residential
Direction N
Rooms
Basement Finished, Partial
Interior
Interior Features No Animal Home, No Smoking Home
Heating Forced Air
Cooling None
Flooring Carpet, Linoleum
Fireplaces Number 1
Fireplaces Type Basement, Wood Burning
Appliance Dishwasher, Electric Range, Refrigerator, Washer/Dryer
Laundry In Basement
Exterior
Garage Double Garage Attached
Garage Spaces 2.0
Garage Description Double Garage Attached
Fence Fenced
Community Features Golf, Park, Playground, Pool, Schools Nearby, Shopping Nearby
Roof Type Asphalt Shingle
Porch Deck
Lot Frontage 120.0
Total Parking Spaces 4
Building
Lot Description Corner Lot
Foundation Poured Concrete
Architectural Style Bi-Level
Level or Stories One
Structure Type Concrete,Wood Frame
Others
Restrictions None Known
Tax ID 56568526
Ownership Private
Read Less
Want to know what your home might be worth? Contact us for a FREE valuation!

Our team is ready to help you sell your home for the highest possible price ASAP


